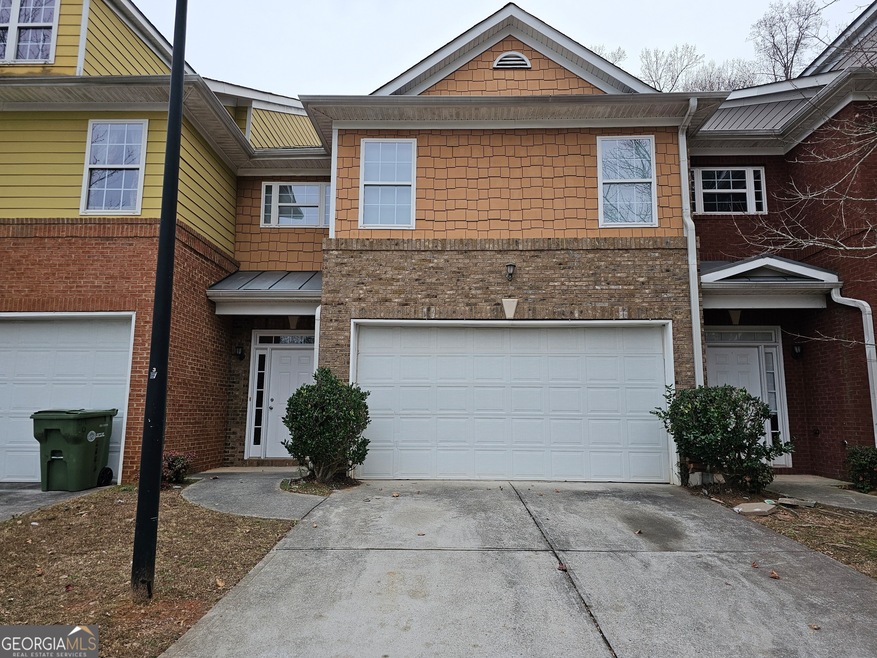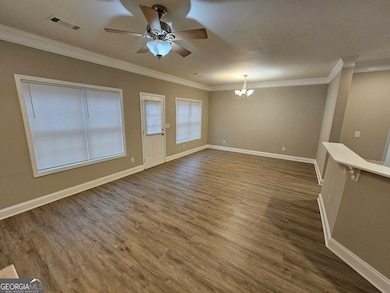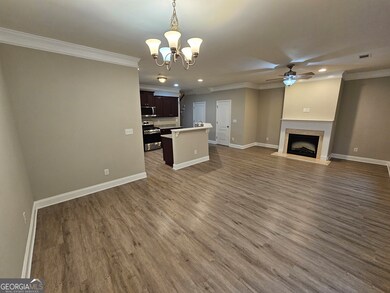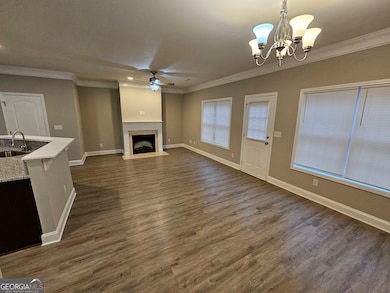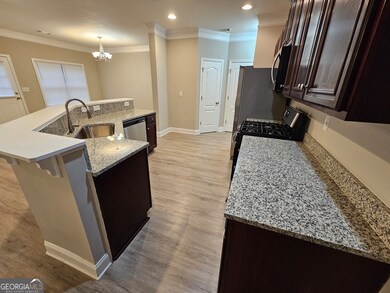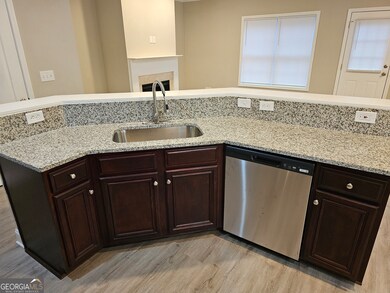This REO/Bank-Owned Property offers an incredible opportunity to own a beautifully maintained 3-bed, 2 full bath, 1 half bath, 1,220 sqft, 2-level townhouse located in the desirable community of Notting Hill/Arlington Townhouses. Nestled in a serene neighborhood, this home boasts an appealing exterior with a warm blend of brick and siding, complemented by a unique design on the upper level. The two-car garage and spacious driveway provide ample parking for residents and guests alike. The first floor greets you with a bright and inviting space. A welcoming front door with elegant glass panels is flanked by manicured bushes, enhancing the home's curb appeal. Large windows on both floors flood the home with natural light, creating a cheerful and airy atmosphere. The heart of the home is the stunning living room, perfect for hosting family gatherings and dinner parties. This spacious, modern area features light-colored walls and wood-like flooring, a stylish chandelier, and a fireplace with a mantel. The open floor plan seamlessly connects the living room to a sleek kitchen with dark wooden cabinets, stainless steel appliances, and sleek countertops. A double-tiered counter with a built-in sink and high faucet adds a touch of luxury to this functional space. Upstairs, discover the spacious main bedroom-a serene retreat featuring gray walls, plush carpeted flooring, and a tray ceiling design. A ceiling fan with lights ensures year-round comfort, while the room is well-lit with natural light from the window, creating a bright and welcoming space. Ample closet space and easy access to the en-suite bathroom make this bedroom a perfect sanctuary for relaxation. The en-suite bathroom offers a spa-like experience with a long countertop, double sinks, and a large mirror. Three elegant light fixtures provide ample illumination, while the bathroom features a glass-enclosed shower and a separate bathtub, both surrounded by beige tiles. The modern and clean design enhances the overall appeal of the home. Additional bedrooms are generously sized and offer their own closet spaces, making them ideal for family members, guests, or even a home office. The home is conveniently located just minutes from shopping, restaurants, and offers easy access to the I-285 Expressway, ensuring all your everyday needs are within reach. With its clean lines and thoughtful design, this townhouse is ready to meet the needs of modern living. Schedule your private showing today!

