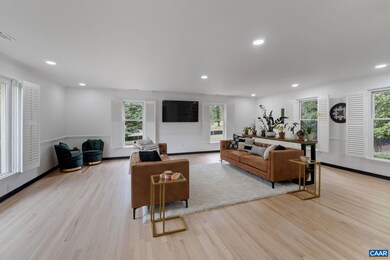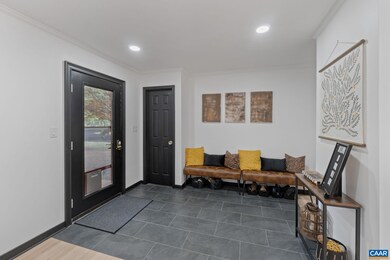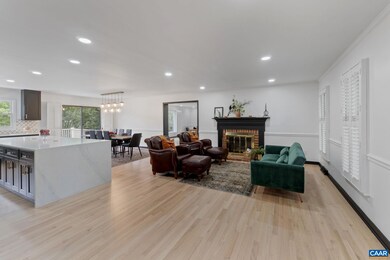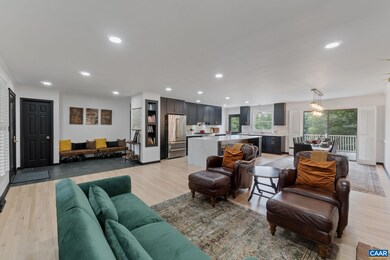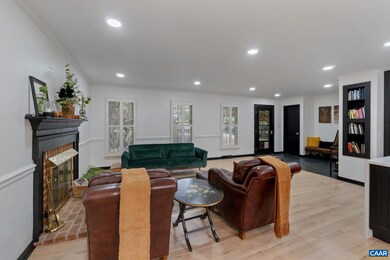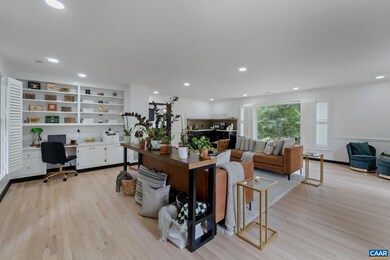
2221 Polo Grounds Rd Charlottesville, VA 22911
Highlights
- Contemporary Architecture
- Secluded Lot
- Wood Flooring
- Baker-Butler Elementary School Rated A-
- Partially Wooded Lot
- Main Floor Bedroom
About This Home
As of December 2024Discover your dream home in this meticulously renovated 3-bedroom, 3-bath masterpiece. Enjoy a seamless open floor plan with refinished hardwood floors & high-end finishes that beautifully connect the kitchen, living, & dining areas. The light-filled family room features a stylish built-in workspace & a chic bar with Sarisand tile & glass accents. The chef's kitchen boasts state-of-the-art stainless-steel appliances, dual-range electric oven, restaurant-quality gas cooktop, & custom cabinetry. The main level features luxurious Owner's Suite, while the terrace level offers a cozy second family room with fireplace, space for home gym, bed/bath suite, & convenient laundry room. Plus, say goodbye to HOA fees!,Wood Cabinets,Fireplace in Family Room,Fireplace in Living Room
Last Agent to Sell the Property
HOWARD HANNA ROY WHEELER REALTY - CHARLOTTESVILLE License #0225236349[8187]

Co-Listed By
HOWARD HANNA ROY WHEELER REALTY - CHARLOTTESVILLE License #0225176760[3012]
Last Buyer's Agent
KELLER WILLIAMS ALLIANCE - CHARLOTTESVILLE License #0225264749[108706]

Home Details
Home Type
- Single Family
Est. Annual Taxes
- $4,450
Year Built
- Built in 1978
Lot Details
- 2 Acre Lot
- Landscaped
- Secluded Lot
- Sloped Lot
- Partially Wooded Lot
- Property is zoned RA, Rural Area
Home Design
- Contemporary Architecture
- Rambler Architecture
- Brick Exterior Construction
- Concrete Perimeter Foundation
Interior Spaces
- Property has 1 Level
- Tray Ceiling
- 2 Fireplaces
- Wood Burning Fireplace
- Fireplace With Glass Doors
- Family Room
- Living Room
- Dining Room
- Utility Room
- Garden Views
Flooring
- Wood
- Slate Flooring
- Ceramic Tile
Bedrooms and Bathrooms
- 3 Full Bathrooms
Laundry
- Laundry Room
- Washer and Dryer Hookup
Finished Basement
- Heated Basement
- Walk-Out Basement
- Basement Fills Entire Space Under The House
- Interior and Exterior Basement Entry
- Basement Windows
Schools
- Baker-Butler Elementary School
- Albemarle High School
Utilities
- Central Air
- Air Source Heat Pump
- Well
- Septic Tank
Community Details
- No Home Owners Association
- Your New Home! Community
Map
Home Values in the Area
Average Home Value in this Area
Property History
| Date | Event | Price | Change | Sq Ft Price |
|---|---|---|---|---|
| 12/23/2024 12/23/24 | Sold | $785,000 | -1.8% | $245 / Sq Ft |
| 11/16/2024 11/16/24 | Pending | -- | -- | -- |
| 10/14/2024 10/14/24 | Price Changed | $799,000 | -2.0% | $249 / Sq Ft |
| 09/22/2024 09/22/24 | Price Changed | $815,000 | -1.8% | $254 / Sq Ft |
| 09/05/2024 09/05/24 | Price Changed | $830,000 | -2.4% | $259 / Sq Ft |
| 07/27/2024 07/27/24 | For Sale | $850,000 | +70.0% | $265 / Sq Ft |
| 02/24/2023 02/24/23 | Sold | $500,000 | -3.8% | $209 / Sq Ft |
| 01/07/2023 01/07/23 | Pending | -- | -- | -- |
| 12/15/2022 12/15/22 | For Sale | $520,000 | 0.0% | $217 / Sq Ft |
| 12/04/2022 12/04/22 | Pending | -- | -- | -- |
| 12/01/2022 12/01/22 | For Sale | $520,000 | -- | $217 / Sq Ft |
Tax History
| Year | Tax Paid | Tax Assessment Tax Assessment Total Assessment is a certain percentage of the fair market value that is determined by local assessors to be the total taxable value of land and additions on the property. | Land | Improvement |
|---|---|---|---|---|
| 2024 | -- | $503,800 | $152,500 | $351,300 |
| 2023 | $4,450 | $521,100 | $131,000 | $390,100 |
| 2022 | $3,515 | $411,600 | $125,000 | $286,600 |
| 2021 | $3,201 | $374,800 | $125,000 | $249,800 |
| 2020 | $3,170 | $371,200 | $125,000 | $246,200 |
| 2019 | $3,192 | $373,800 | $125,000 | $248,800 |
| 2018 | $2,766 | $347,800 | $110,000 | $237,800 |
| 2017 | $1,307 | $279,600 | $90,000 | $189,600 |
| 2016 | $2,489 | $296,700 | $120,000 | $176,700 |
| 2015 | $2,382 | $292,100 | $120,000 | $172,100 |
| 2014 | -- | $292,100 | $120,000 | $172,100 |
Mortgage History
| Date | Status | Loan Amount | Loan Type |
|---|---|---|---|
| Previous Owner | $475,000 | New Conventional |
Deed History
| Date | Type | Sale Price | Title Company |
|---|---|---|---|
| Deed | $785,000 | Chicago Title | |
| Deed | $785,000 | Chicago Title | |
| Deed | $500,000 | Chicago Title |
Similar Homes in Charlottesville, VA
Source: Bright MLS
MLS Number: 655369
APN: 04600-00-00-093J9

