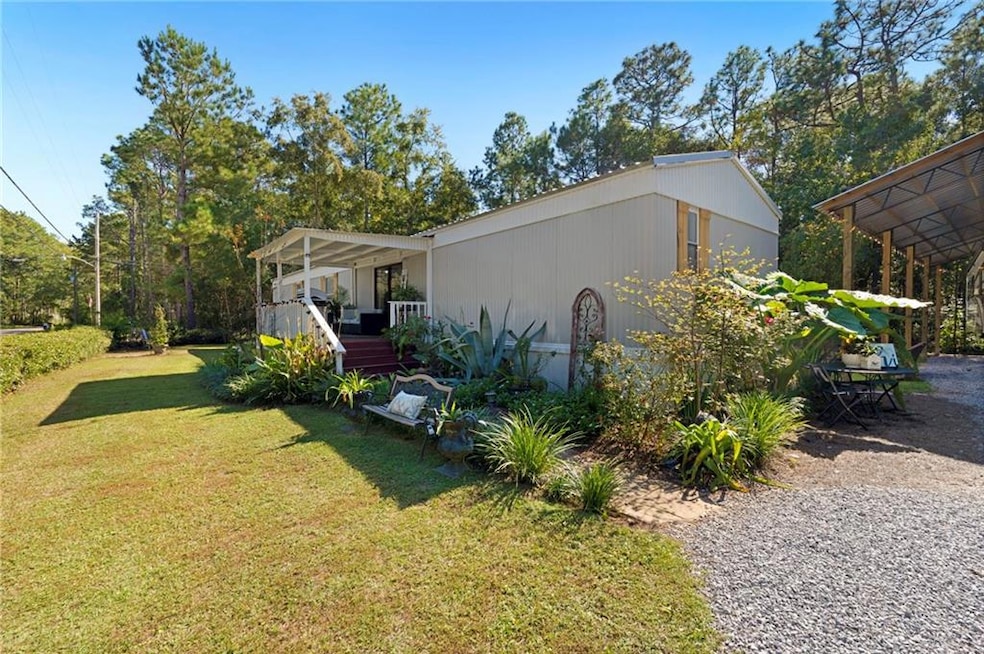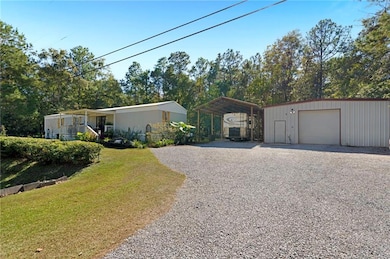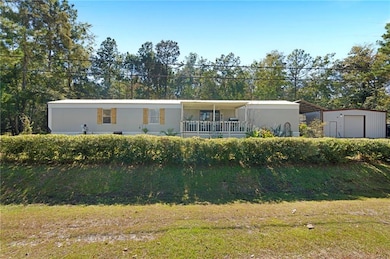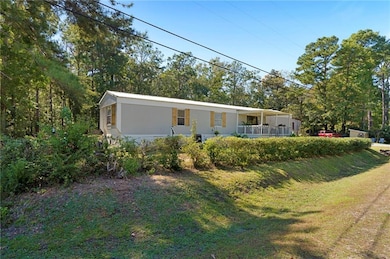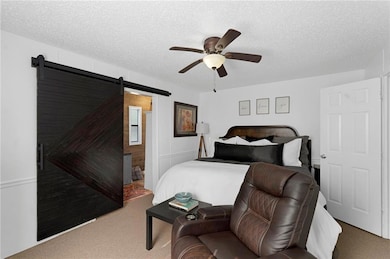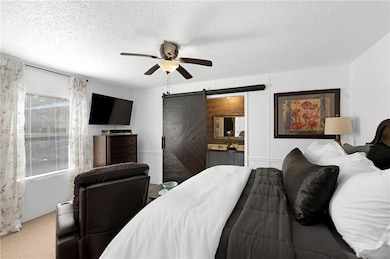
2221 Tulipwood Dr Mobile, AL 36605
Bayside NeighborhoodEstimated payment $1,430/month
Highlights
- RV or Boat Parking
- Deck
- Oversized primary bedroom
- View of Trees or Woods
- Vaulted Ceiling
- Corner Lot
About This Home
This charming coastal home is perfectly situated just minutes from Dog River, Fowl River, Mobile Bay, and Dauphin Island, offering endless opportunities for outdoor fun and relaxation. It's also within walking distance to local shops and restaurants, making it a prime location. Nestled on a corner lot surrounded by a tranquil wooded setting, this home features a desirable split and open floor plan and is move-in ready, complete with all major appliances and a television.
Key highlights include a brand-new metal roof, fresh interior and exterior paint, a beautiful patio, and a newly installed well pump and landscaping. Additionally, the property boasts an RV cover with a 50-amp hookup and a 30x40 insulated metal building with air conditioning, perfect for parking up to four vehicles or as a workshop space.
Whether you're looking for a new home, a weekend retreat near the water, a winter getaway, or a convenient spot for your business, this property has it all.
Buyer to verify all information during due diligence.
Property Details
Home Type
- Mobile/Manufactured
Est. Annual Taxes
- $444
Year Built
- 1996
Lot Details
- 0.46 Acre Lot
- No Common Walls
- Landscaped
- Corner Lot
- Level Lot
- Cleared Lot
- Back and Front Yard
Property Views
- Woods
- Neighborhood
Home Design
- Pillar, Post or Pier Foundation
- Metal Roof
- Aluminum Siding
Interior Spaces
- 1,280 Sq Ft Home
- 1-Story Property
- Vaulted Ceiling
- Ceiling Fan
- Aluminum Window Frames
- Workshop
- Fire and Smoke Detector
Kitchen
- Open to Family Room
- Eat-In Kitchen
- Breakfast Bar
- Walk-In Pantry
- Self-Cleaning Oven
- Electric Range
- Range Hood
- Dishwasher
- Kitchen Island
- Stone Countertops
Flooring
- Carpet
- Vinyl
Bedrooms and Bathrooms
- 3 Main Level Bedrooms
- Oversized primary bedroom
- 2 Full Bathrooms
- Dual Vanity Sinks in Primary Bathroom
- Bathtub and Shower Combination in Primary Bathroom
Laundry
- Laundry closet
- Dryer
- Washer
Parking
- 4 Car Detached Garage
- 2 Carport Spaces
- Driveway
- RV or Boat Parking
Outdoor Features
- Deck
- Covered patio or porch
- Separate Outdoor Workshop
Schools
- Hollingers Island Elementary School
- Katherine H Hankins Middle School
- Theodore High School
Mobile Home
- Single Wide
Utilities
- Central Heating and Cooling System
- Electric Air Filter
- Underground Utilities
- 220 Volts
- 110 Volts
- Private Water Source
- Well
- Electric Water Heater
- Septic Tank
- Phone Available
- Cable TV Available
Community Details
- Gaywood Subdivision
Listing and Financial Details
- Assessor Parcel Number 3901010004039001
Map
Home Values in the Area
Average Home Value in this Area
Tax History
| Year | Tax Paid | Tax Assessment Tax Assessment Total Assessment is a certain percentage of the fair market value that is determined by local assessors to be the total taxable value of land and additions on the property. | Land | Improvement |
|---|---|---|---|---|
| 2024 | $554 | $11,420 | $2,400 | $9,020 |
| 2023 | $444 | $4,580 | $1,400 | $3,180 |
| 2022 | $405 | $4,180 | $1,000 | $3,180 |
| 2021 | $405 | $8,360 | $2,000 | $6,360 |
| 2020 | $405 | $8,360 | $2,000 | $6,360 |
| 2019 | $378 | $7,800 | $1,960 | $5,840 |
| 2018 | $378 | $7,800 | $0 | $0 |
| 2017 | $378 | $7,800 | $0 | $0 |
| 2016 | $378 | $7,800 | $0 | $0 |
| 2013 | $340 | $7,020 | $0 | $0 |
Property History
| Date | Event | Price | Change | Sq Ft Price |
|---|---|---|---|---|
| 02/12/2025 02/12/25 | Price Changed | $250,000 | -5.7% | $195 / Sq Ft |
| 12/11/2024 12/11/24 | Price Changed | $265,000 | +6.3% | $207 / Sq Ft |
| 11/08/2024 11/08/24 | For Sale | $249,299 | +193.3% | $195 / Sq Ft |
| 12/21/2022 12/21/22 | Sold | $85,000 | -12.8% | $66 / Sq Ft |
| 11/26/2022 11/26/22 | Pending | -- | -- | -- |
| 11/21/2022 11/21/22 | Price Changed | $97,500 | -9.3% | $76 / Sq Ft |
| 11/01/2022 11/01/22 | Price Changed | $107,500 | -2.3% | $84 / Sq Ft |
| 10/14/2022 10/14/22 | For Sale | $110,000 | +57.1% | $86 / Sq Ft |
| 07/13/2021 07/13/21 | Sold | $70,000 | -- | $55 / Sq Ft |
| 07/03/2021 07/03/21 | Pending | -- | -- | -- |
Deed History
| Date | Type | Sale Price | Title Company |
|---|---|---|---|
| Warranty Deed | $85,000 | -- | |
| Warranty Deed | $70,000 | None Available | |
| Warranty Deed | $70,000 | None Available | |
| Interfamily Deed Transfer | -- | None Available | |
| Warranty Deed | $25,000 | None Available | |
| Warranty Deed | -- | -- | |
| Quit Claim Deed | -- | -- | |
| Deed In Lieu Of Foreclosure | -- | -- | |
| Warranty Deed | -- | -- |
Mortgage History
| Date | Status | Loan Amount | Loan Type |
|---|---|---|---|
| Previous Owner | $12,000 | Purchase Money Mortgage |
Similar Home in Mobile, AL
Source: Gulf Coast MLS (Mobile Area Association of REALTORS®)
MLS Number: 7472084
APN: 39-01-01-0-004-039.001
- 2221 Tulipwood Dr
- 7153 Bay Rd
- 7252 Bay Rd
- 6145 Bayou Rd
- 0 San Marino Dr Unit 7444734
- 6035 Bayou Rd
- 6644 Viking Way
- #0 Dauphin Island Pkwy
- 11541 Dauphin Island Pkwy Unit 245
- 11541 Dauphin Island Pkwy Unit 88
- 11541 Dauphin Island Pkwy Unit 129
- 11541 Dauphin Island Pkwy Unit 107
- 11541 Dauphin Island Pkwy Unit 65
- 0 Dauphin Island Pkwy
- 2904 Riverview Pointe Dr S
- 4620 Dauphin Island Pkwy
- 4517 Dauphin Island Pkwy
- 1520 Alba Ave
- 5690 Riverview Pointe Dr E
- 2242 Riverforest Dr
