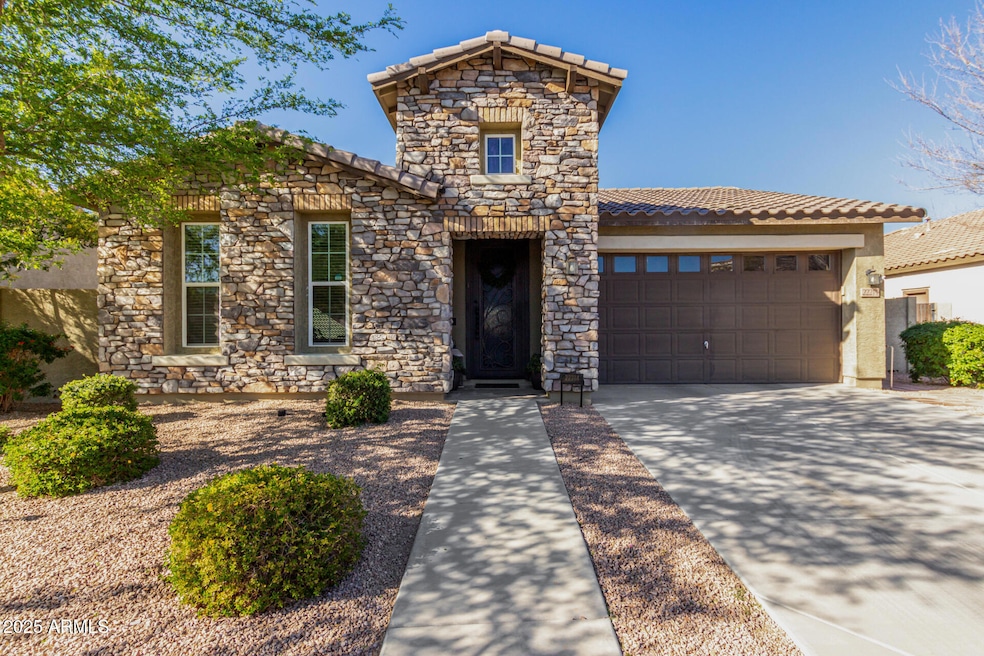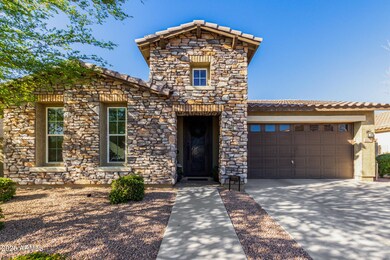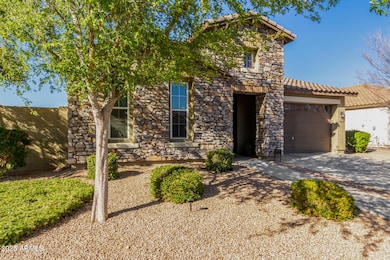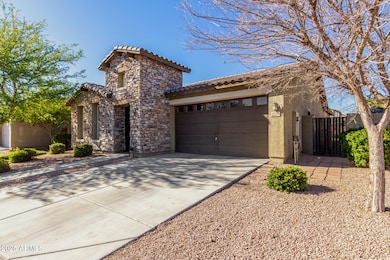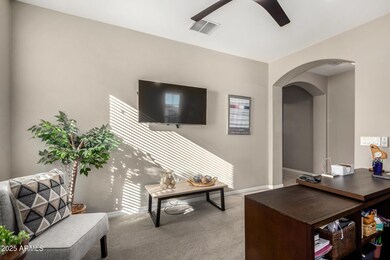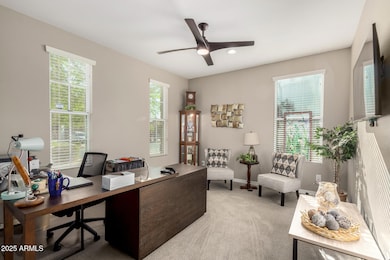
22214 E Cherrywood Dr Queen Creek, AZ 85142
Estimated payment $3,061/month
Highlights
- Vaulted Ceiling
- Spanish Architecture
- Private Yard
- Frances Brandon-Pickett Elementary School Rated A
- Granite Countertops
- Eat-In Kitchen
About This Home
Stunning 3-bedroom home in La Sentiero featuring a stone-accented exterior and well-maintained landscape. Inside, you'll find a grand hallway w/ arched entryways leading to a bright living room w/ tall ceilings, a neutral palette, & a mix of tile & carpet flooring in all the right places. The great room features vaulted ceilings & multi-sliding glass doors to the backyard. The eat-in kitchen showcases wood cabinetry, SS appliances, granite counters, a pantry, & an island w/ a breakfast bar. The main bedroom hosts a private bathroom w/ dual sinks, a separate shower/tub & a walk-in closet. Beautifully landscaped backyard offers a covered patio, pavers, lush lawn, and ample space for gatherings. Enjoy outdoor dining, relaxation, and entertaining in this private oasis. Make this yours now!
Home Details
Home Type
- Single Family
Est. Annual Taxes
- $2,114
Year Built
- Built in 2016
Lot Details
- 7,553 Sq Ft Lot
- Block Wall Fence
- Private Yard
- Grass Covered Lot
HOA Fees
- $100 Monthly HOA Fees
Parking
- 3 Car Garage
Home Design
- Spanish Architecture
- Wood Frame Construction
- Tile Roof
- Concrete Roof
- Stone Exterior Construction
- Stucco
Interior Spaces
- 2,083 Sq Ft Home
- 1-Story Property
- Vaulted Ceiling
- Ceiling Fan
- Double Pane Windows
- Washer and Dryer Hookup
Kitchen
- Eat-In Kitchen
- Breakfast Bar
- Built-In Microwave
- Kitchen Island
- Granite Countertops
Flooring
- Carpet
- Tile
Bedrooms and Bathrooms
- 3 Bedrooms
- Primary Bathroom is a Full Bathroom
- 3 Bathrooms
- Dual Vanity Sinks in Primary Bathroom
- Easy To Use Faucet Levers
- Bathtub With Separate Shower Stall
Accessible Home Design
- Doors with lever handles
- No Interior Steps
Schools
- Frances Brandon-Pickett Elementary School
- Queen Creek Junior High School
- Queen Creek High School
Utilities
- Cooling Available
- Heating Available
- High Speed Internet
- Cable TV Available
Listing and Financial Details
- Tax Lot 11
- Assessor Parcel Number 314-04-656
Community Details
Overview
- Association fees include ground maintenance
- Rittenhouse Ranch Association, Phone Number (602) 437-4777
- Built by RYLAND HOMES
- La Sentiero Subdivision, 207 Plan
Recreation
- Community Playground
- Bike Trail
Map
Home Values in the Area
Average Home Value in this Area
Tax History
| Year | Tax Paid | Tax Assessment Tax Assessment Total Assessment is a certain percentage of the fair market value that is determined by local assessors to be the total taxable value of land and additions on the property. | Land | Improvement |
|---|---|---|---|---|
| 2025 | $2,114 | $23,043 | -- | -- |
| 2024 | $2,167 | $21,946 | -- | -- |
| 2023 | $2,167 | $41,310 | $8,260 | $33,050 |
| 2022 | $2,109 | $30,470 | $6,090 | $24,380 |
| 2021 | $2,148 | $28,370 | $5,670 | $22,700 |
| 2020 | $2,080 | $26,260 | $5,250 | $21,010 |
| 2019 | $2,051 | $24,080 | $4,810 | $19,270 |
| 2018 | $1,976 | $6,930 | $6,930 | $0 |
| 2017 | $229 | $4,845 | $4,845 | $0 |
| 2016 | $226 | $4,605 | $4,605 | $0 |
| 2015 | $209 | $4,528 | $4,528 | $0 |
Property History
| Date | Event | Price | Change | Sq Ft Price |
|---|---|---|---|---|
| 03/27/2025 03/27/25 | Pending | -- | -- | -- |
| 03/24/2025 03/24/25 | For Sale | $499,900 | +2.4% | $240 / Sq Ft |
| 12/15/2022 12/15/22 | Sold | $488,000 | -1.4% | $234 / Sq Ft |
| 11/10/2022 11/10/22 | Price Changed | $495,000 | -1.0% | $238 / Sq Ft |
| 10/10/2022 10/10/22 | Price Changed | $499,900 | -4.8% | $240 / Sq Ft |
| 09/27/2022 09/27/22 | For Sale | $525,000 | +82.3% | $252 / Sq Ft |
| 04/25/2017 04/25/17 | Sold | $287,990 | 0.0% | $130 / Sq Ft |
| 02/28/2017 02/28/17 | Pending | -- | -- | -- |
| 02/08/2017 02/08/17 | For Sale | $287,990 | -- | $130 / Sq Ft |
Deed History
| Date | Type | Sale Price | Title Company |
|---|---|---|---|
| Warranty Deed | $488,000 | Security Title | |
| Warranty Deed | -- | Empire West Title | |
| Interfamily Deed Transfer | -- | Wfg National Title Ins Co | |
| Special Warranty Deed | $282,990 | Calatlantic Title Inc | |
| Cash Sale Deed | $19,596,635 | Fidelity National Title Ins | |
| Cash Sale Deed | $8,018,557 | First American Title |
Mortgage History
| Date | Status | Loan Amount | Loan Type |
|---|---|---|---|
| Open | $439,200 | New Conventional | |
| Previous Owner | $281,000 | New Conventional | |
| Previous Owner | $285,408 | FHA | |
| Previous Owner | $273,544 | FHA | |
| Previous Owner | $273,544 | FHA |
Similar Homes in the area
Source: Arizona Regional Multiple Listing Service (ARMLS)
MLS Number: 6839099
APN: 314-04-656
- 22235 E Cherrywood Dr
- 22174 E Creekside Dr
- 22208 E Pecan Ln
- 22327 E Via Del Rancho
- 22274 E Cherrywood Ct
- 22337 E Vía Del Palo
- 22338 E Vía Del Palo
- 22336 E Vía Del Palo
- 22319 E Via de Olivos
- 22321 E Creekside Ct
- 22302 E Camina Plata
- 22144 E Via Del Rancho
- 23306 S 221st St
- 21961 E Via de Arboles
- 21842 E Via de Olivos
- 24067 S 218th Place
- 23978 S 218th Place
- 24066 S 218th Place
- 24283 S 219th Way
- 22452 E Calle de Flores
