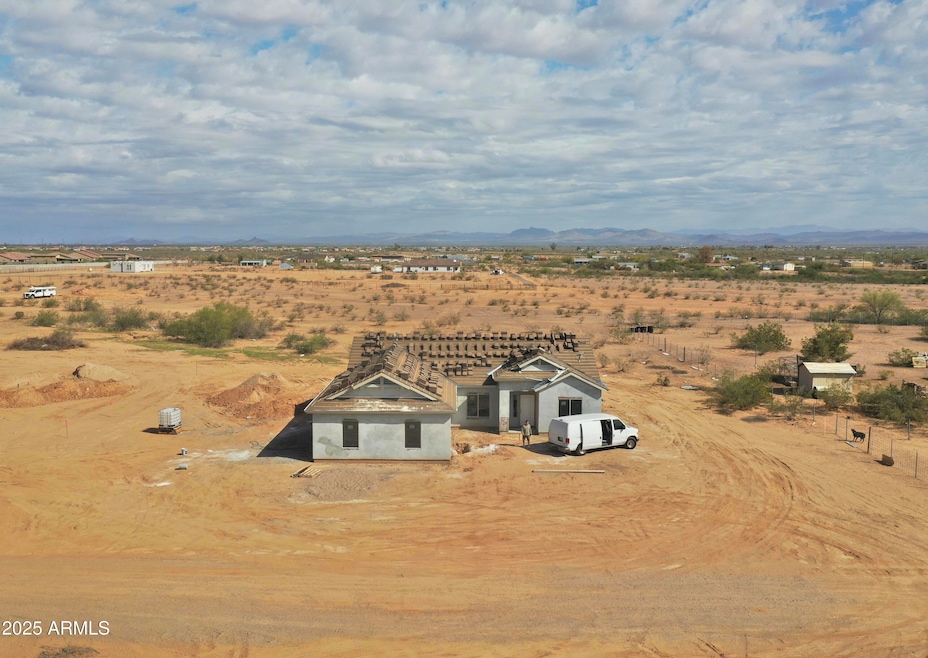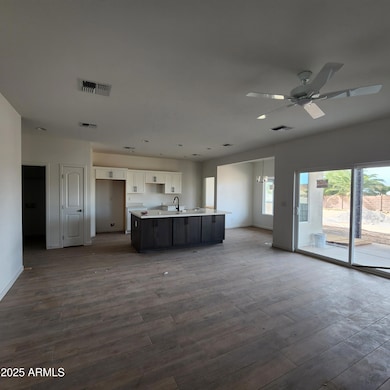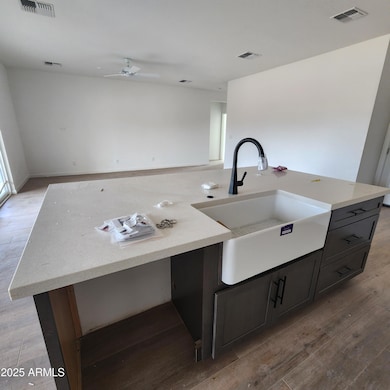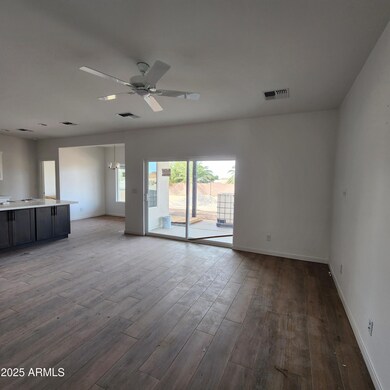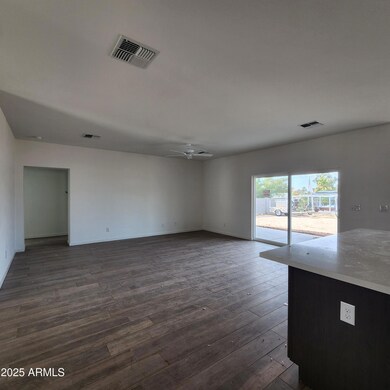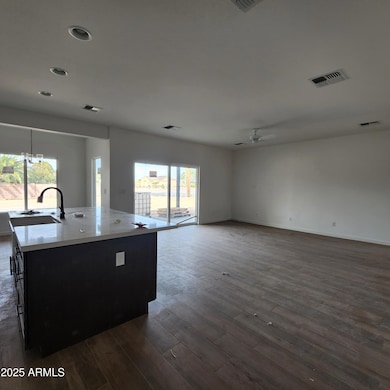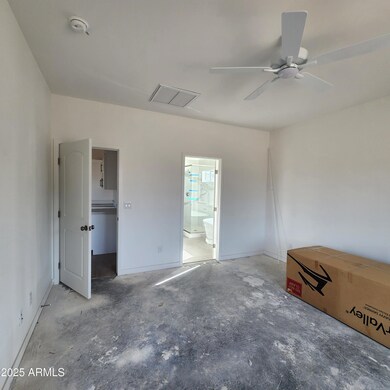
NEW CONSTRUCTION
$2K PRICE DROP
22216 W Skinner Dr Wittmann, AZ 85361
Estimated payment $2,862/month
Total Views
3,258
3
Beds
2
Baths
1,732
Sq Ft
$279
Price per Sq Ft
Highlights
- Horses Allowed On Property
- Mountain View
- No HOA
- RV Gated
- Granite Countertops
- Eat-In Kitchen
About This Home
New Build with NO HOA! This beautiful modern desert home includes 1,732 SQFT, 3 Bed 2 baths, Oversized 3 car garage, fully fenced property with Wrought Iron No Climb Horse fencing, open floor plan & kitchen, white quartz counter tops, upgraded stainless steel appliances, farmers sink, shaker style cabinets, **Estimated completion date is June 2025**
Home Details
Home Type
- Single Family
Est. Annual Taxes
- $2,000
Year Built
- Built in 2025 | Under Construction
Lot Details
- 1.1 Acre Lot
- Desert faces the front and back of the property
- Wrought Iron Fence
- Wire Fence
Parking
- 3 Car Garage
- Side or Rear Entrance to Parking
- RV Gated
Home Design
- Brick Exterior Construction
- Wood Frame Construction
- Tile Roof
- Stucco
Interior Spaces
- 1,732 Sq Ft Home
- 1-Story Property
- Ceiling height of 9 feet or more
- Ceiling Fan
- Double Pane Windows
- Low Emissivity Windows
- Vinyl Clad Windows
- Mountain Views
- Washer and Dryer Hookup
Kitchen
- Eat-In Kitchen
- Built-In Microwave
- Kitchen Island
- Granite Countertops
Flooring
- Carpet
- Tile
Bedrooms and Bathrooms
- 3 Bedrooms
- Primary Bathroom is a Full Bathroom
- 2 Bathrooms
- Dual Vanity Sinks in Primary Bathroom
- Bathtub With Separate Shower Stall
Schools
- Nadaburg Elementary School
- Mountainside High School
Horse Facilities and Amenities
- Horses Allowed On Property
Utilities
- Cooling Available
- Heating Available
- Shared Well
- Water Softener
Community Details
- No Home Owners Association
- Association fees include no fees
- Built by Diamante Homes Inc
- Metes And Bounds Subdivision
Listing and Financial Details
- Tax Lot 4
- Assessor Parcel Number 503-34-426
Map
Create a Home Valuation Report for This Property
The Home Valuation Report is an in-depth analysis detailing your home's value as well as a comparison with similar homes in the area
Home Values in the Area
Average Home Value in this Area
Property History
| Date | Event | Price | Change | Sq Ft Price |
|---|---|---|---|---|
| 04/14/2025 04/14/25 | Price Changed | $482,900 | -0.4% | $279 / Sq Ft |
| 01/29/2025 01/29/25 | For Sale | $484,900 | -- | $280 / Sq Ft |
Source: Arizona Regional Multiple Listing Service (ARMLS)
Similar Homes in Wittmann, AZ
Source: Arizona Regional Multiple Listing Service (ARMLS)
MLS Number: 6812320
Nearby Homes
- 22216 W Skinner Dr
- 22254 W Skinner Dr
- 22270 W Skinner Dr
- 29215 N 205th Ln
- 28721 N 201st Ave
- 21032 W Skinner Rd
- 30039 N 209th Ave
- 20324 W Melanie Dr
- 29785 N 203rd Dr
- 20537 W Gordon Way
- 0 W Radford Rd Unit 6806874
- 0 W Radford Rd Unit 6806872
- 0 W Radford Rd Unit 6806856
- 207XX W Desert Mirage Rd Unit T
- 00 N 205th Ave
- 30579 W Redbird Rd
- 20128 W Steed Ridge Rd
- 30500 N 208th Dr
- 0 W Gordon Ct Unit 6855163
- 0 W Montgomery Dr Unit 6486410
