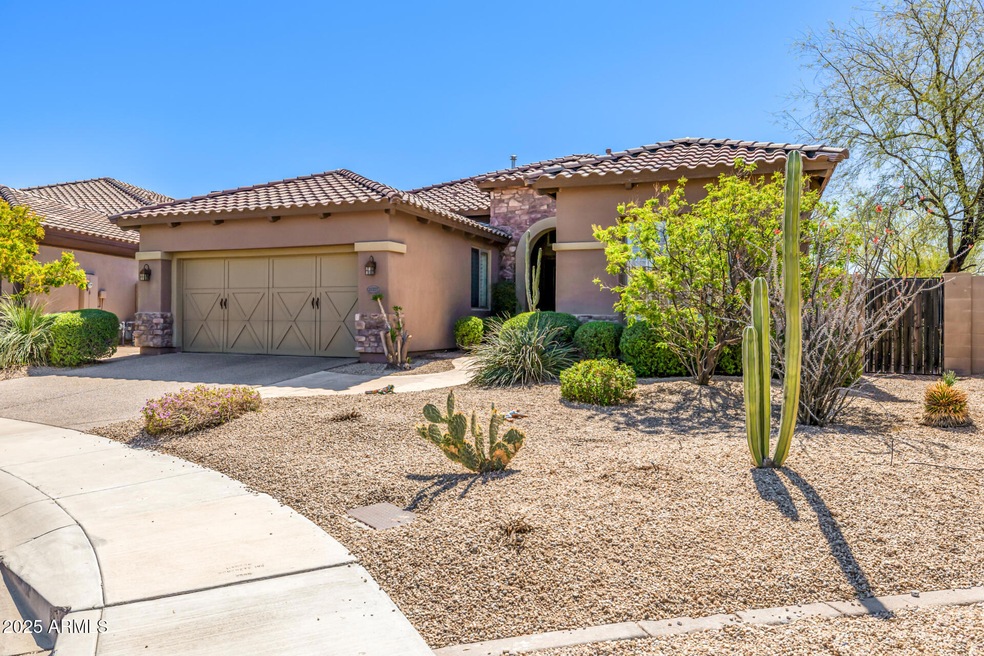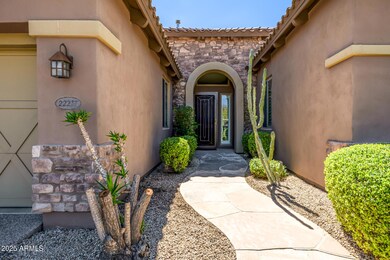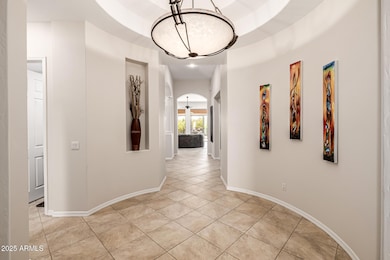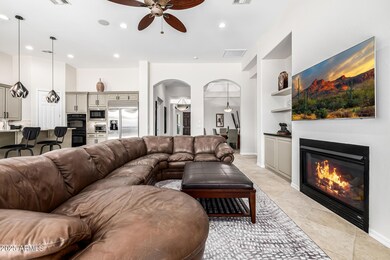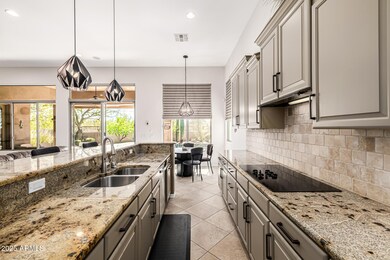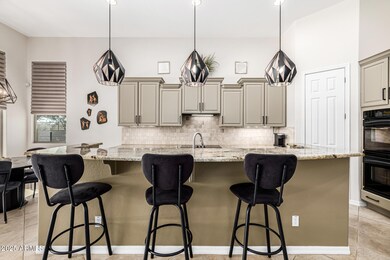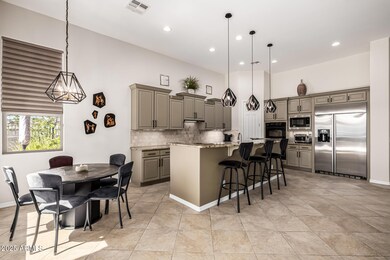
22217 N Freemont Rd Phoenix, AZ 85050
Desert Ridge NeighborhoodEstimated payment $6,895/month
Highlights
- Fitness Center
- Heated Spa
- Hydromassage or Jetted Bathtub
- Wildfire Elementary School Rated A
- Clubhouse
- Granite Countertops
About This Home
Tucked away in an exclusive cul-de-sac within Aviano at Desert Ridge-an award, winning, master-planned Toll Brothers community where luxury and lifestyle come together-this stunning single-level retreat offers the perfect blend of privacy and tranquility. With 3 bedrooms all with ensuite bathrooms + spacious den that can easily be converted into a fourth bedroom, this home is thoughtfully designed for both function and livability. Nestled against always preserved natural area open space that can never be built on with a premium lot with no neighbors on one side, enjoy peaceful seclusion in beautiful Sonoran desert environment. Step through grand rotunda style entry and into a layout that exudes elegance. Outside, your personal paradise awaits with wrap around-around extended resort style pool, complete with a walk-up bar and inviting sitting area-ideal for spending time with family and friends from sun up to sun down. Just steps away the Aviano clubhouse offers amenities like fitness center, pools, tennis courts, playgrounds with a vibrant calendar of social events. Location is everything-and this home delivers. Just minutes from Scottsdale and the heart of Desert Ridge, you'll be surrounded by top-tier shopping, dining, golf and entertainment. This pride of ownership home is move-in ready or add your personal touches over time. Either way, this is Arizona living at its finest!
Home Details
Home Type
- Single Family
Est. Annual Taxes
- $5,857
Year Built
- Built in 2006
Lot Details
- 10,153 Sq Ft Lot
- Cul-De-Sac
- Desert faces the front and back of the property
- Wrought Iron Fence
- Block Wall Fence
- Front and Back Yard Sprinklers
- Sprinklers on Timer
- Private Yard
HOA Fees
- $267 Monthly HOA Fees
Parking
- 2 Car Garage
- Electric Vehicle Home Charger
Home Design
- Wood Frame Construction
- Tile Roof
- Stucco
Interior Spaces
- 2,878 Sq Ft Home
- 1-Story Property
- Ceiling height of 9 feet or more
- Ceiling Fan
- Gas Fireplace
- Double Pane Windows
- ENERGY STAR Qualified Windows with Low Emissivity
- Tinted Windows
- Family Room with Fireplace
- Security System Owned
Kitchen
- Eat-In Kitchen
- Breakfast Bar
- Built-In Microwave
- ENERGY STAR Qualified Appliances
- Kitchen Island
- Granite Countertops
Flooring
- Carpet
- Tile
Bedrooms and Bathrooms
- 3 Bedrooms
- Remodeled Bathroom
- Primary Bathroom is a Full Bathroom
- 3.5 Bathrooms
- Dual Vanity Sinks in Primary Bathroom
- Hydromassage or Jetted Bathtub
- Bathtub With Separate Shower Stall
Pool
- Pool Updated in 2024
- Heated Spa
- Heated Pool
- Solar Pool Equipment
- Pool Pump
Schools
- Wildfire Elementary School
- Explorer Middle School
- Pinnacle High School
Utilities
- Cooling Available
- Heating System Uses Natural Gas
- Tankless Water Heater
- Water Softener
- High Speed Internet
- Cable TV Available
Additional Features
- No Interior Steps
- Built-In Barbecue
Listing and Financial Details
- Tax Lot 583
- Assessor Parcel Number 212-38-721
Community Details
Overview
- Association fees include ground maintenance
- First Service Association, Phone Number (480) 921-7500
- Desert Ridge Comm Association, Phone Number (480) 551-4553
- Association Phone (480) 551-4300
- Built by Toll Brothers
- Village 9 At Aviano Subdivision, Solaria Floorplan
Amenities
- Clubhouse
- Theater or Screening Room
- Recreation Room
Recreation
- Tennis Courts
- Community Playground
- Fitness Center
- Heated Community Pool
- Community Spa
- Bike Trail
Map
Home Values in the Area
Average Home Value in this Area
Tax History
| Year | Tax Paid | Tax Assessment Tax Assessment Total Assessment is a certain percentage of the fair market value that is determined by local assessors to be the total taxable value of land and additions on the property. | Land | Improvement |
|---|---|---|---|---|
| 2025 | $5,857 | $64,870 | -- | -- |
| 2024 | $5,722 | $61,781 | -- | -- |
| 2023 | $5,722 | $79,710 | $15,940 | $63,770 |
| 2022 | $5,659 | $61,330 | $12,260 | $49,070 |
| 2021 | $5,677 | $57,500 | $11,500 | $46,000 |
| 2020 | $5,483 | $54,730 | $10,940 | $43,790 |
| 2019 | $5,491 | $52,660 | $10,530 | $42,130 |
| 2018 | $5,291 | $50,500 | $10,100 | $40,400 |
| 2017 | $5,047 | $48,970 | $9,790 | $39,180 |
| 2016 | $4,953 | $49,530 | $9,900 | $39,630 |
| 2015 | $4,542 | $49,430 | $9,880 | $39,550 |
Property History
| Date | Event | Price | Change | Sq Ft Price |
|---|---|---|---|---|
| 03/20/2025 03/20/25 | For Sale | $1,100,000 | -- | $382 / Sq Ft |
Deed History
| Date | Type | Sale Price | Title Company |
|---|---|---|---|
| Corporate Deed | $903,809 | Westminster Title Agency Inc | |
| Corporate Deed | -- | Westminster Title Agency Inc |
Mortgage History
| Date | Status | Loan Amount | Loan Type |
|---|---|---|---|
| Open | $850,000 | Purchase Money Mortgage |
Similar Homes in the area
Source: Arizona Regional Multiple Listing Service (ARMLS)
MLS Number: 6838760
APN: 212-38-721
- 3730 E Cat Balue Dr
- 3773 E Donald Dr
- 3713 E Cat Balue Dr
- 3737 E Donald Dr
- 21804 N 38th Place
- 21809 N 39th St Unit 38
- 3931 E Crest Ln
- 3912 E Williams Dr
- 3659 E Louise Dr
- 3901 E Pinnacle Peak Rd Unit 4
- 3901 E Pinnacle Peak Rd Unit 191
- 3901 E Pinnacle Peak Rd Unit 415
- 3901 E Pinnacle Peak Rd Unit 176
- 3901 E Pinnacle Peak Rd Unit 80
- 3901 E Pinnacle Peak Rd Unit 158
- 3901 E Pinnacle Peak Rd Unit 36
- 3901 E Pinnacle Peak Rd Unit 329
- 3901 E Pinnacle Peak Rd Unit 7
- 3901 E Pinnacle Peak Rd Unit 39
- 3901 E Pinnacle Peak Rd Unit 193
