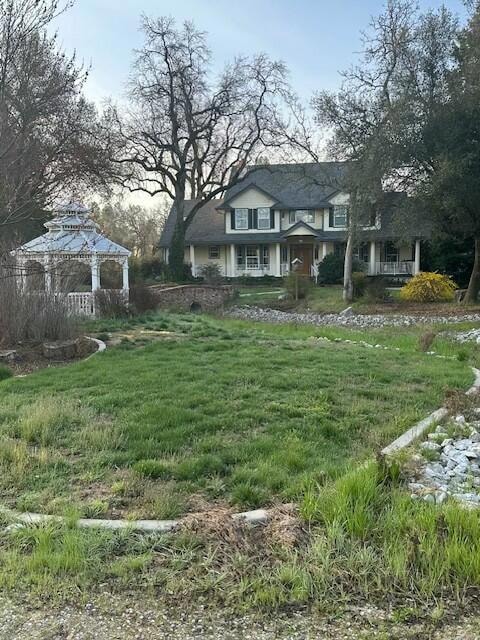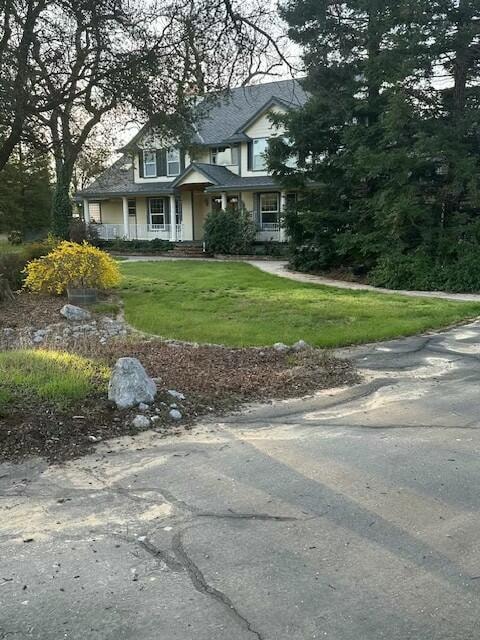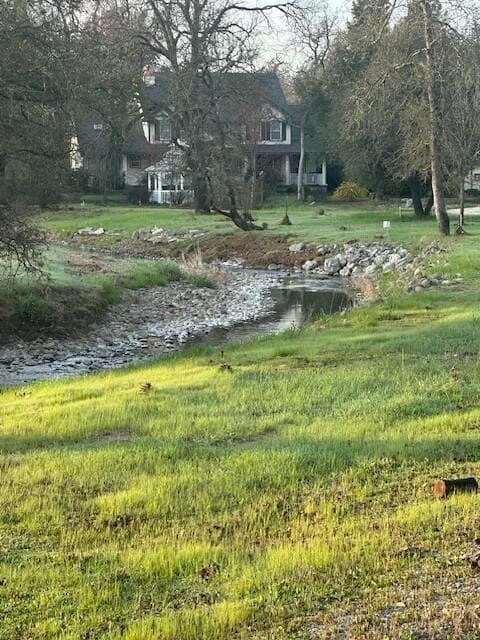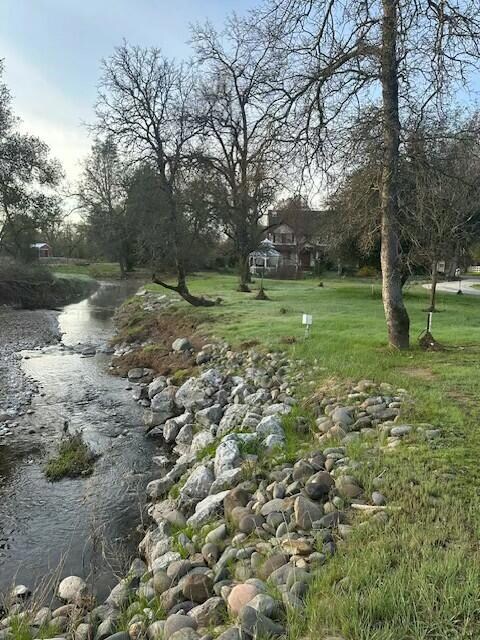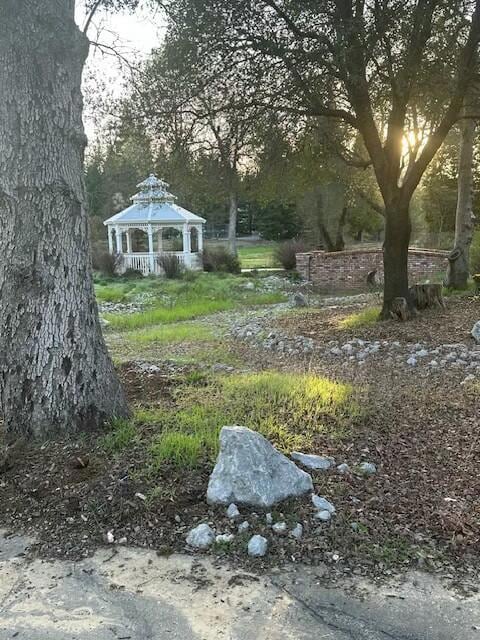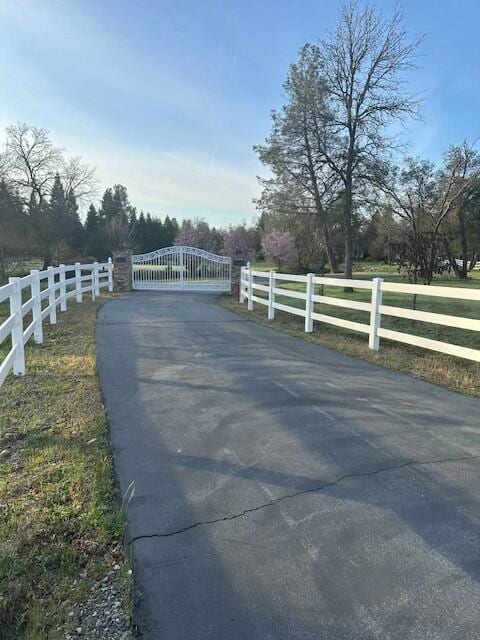22217 Old 44 Dr Palo Cedro, CA 96073
Palo Cedro NeighborhoodEstimated payment $6,342/month
Highlights
- Parking available for a boat
- Views of Trees
- Granite Countertops
- Junction Elementary School Rated A-
- Victorian Architecture
- No HOA
About This Home
Beautiful Victorian southern country elegance offers complete privacy, two minutes away from downtown Palo Cedro, w/grocery shopping/dining out, 5 minute drive to Shasta Counties most sought after middle school and high school... Foothill HS and Junction MS! 10-15 minutes drive to the two hospitals and most Doctors offices. Mature landscaping and trees surround this stunning home. First floor Primary Suite and office, guest bedrooms on 2nd floor. Attached 3 car garage AND a large 1,000 sq. ft. detached shop/garage. There is even a covered RV-port. The setting literally resembles a movie set with a storybook Gazebo patio and beautiful custom brick bridge crossing a seasonal stream. Almost 4000 sq. ft., 4 bedroom, 4 FULL baths + Office AND even a large BONUS ROOM/Media Room w/wet bar above the garage. Plumbing is stubbed in for an extra bathroom in the Bonus Room if necessary. There is a beautiful gas powered fireplace in the Great Room w/breathtaking 17 ft. ceilings and custom Hunter Douglas blinds throughout the home. Whole house fan, central vacuum system, and TONS of storage throughout the home. An entertainer's dream home! Granite counter tops in the gourmet kitchen with double oven, new refrigerator, commercial six burner stove top, w/pot filler, large pantry, custom cabinetry, center island w/additional sink and tons of storage, large country style breakfast room w/built-in buffet and gorgeous backyard views, breakfast bar, Beautiful solid oak wood flooring throughout all heavy traffic areas. Built-in entertainment units, book shelves throughout. Primary suite bath features two his and her's closets, a walk-n shower, old fashioned claw bathtub his and her's vanities and separate water closet. Primary Suite has it's own entrance onto the back patio and its own private gas powered fireplace. Several windows in the Primary Suite make it feel like a vacation retreat. The spacious guest suites are upstairs with incredible views of the grounds and two Ensuite bedrooms. The fully covered front porch is the full length of the house to take in the tranquil views of the private paved driveway which winds down from the stunning gated entrance, and a view of the custom walking bridge leading to a beautiful storybook gazebo. The seasonal creek that winds through the property is the cherry on the cake. The sound of the creek winding through the property begs for several hammocks placed strategically throughout the clusters of beautiful mature trees on the property. The perfect wedding venue or Bed & Breakfast. OWNED SOLAR w/average $28 a month PG&E electric bill! Back up generator kicks on immediately if there is a power outage. Two 125 gallon propane tanks and one 1,000 gallon tank if needed. Private single user well AND it's on Palo Cedro sewer, so there is no septic system to deal with. Plenty of room for a large additional outbuilding if there was a need for an extra structure for an ADU, barn, toy storage, car collectors, tractors, RV garage, business, etc. Horseshoe driveway encircles the house so extremely easy in and out for all of your guests. A rare find for sure, and best of all it's being offered under $1M!
Property Details
Home Type
- Multi-Family
Est. Annual Taxes
- $9,591
Year Built
- Built in 2001
Lot Details
- 3 Acre Lot
- Manual Sprinklers System
Home Design
- Victorian Architecture
- Property Attached
- Raised Foundation
- Composition Roof
- Wood Siding
- Hardboard
Interior Spaces
- 3,832 Sq Ft Home
- 2-Story Property
- Living Room with Fireplace
- Views of Trees
Kitchen
- Double Oven
- Built-In Microwave
- Kitchen Island
- Granite Countertops
Bedrooms and Bathrooms
- 4 Bedrooms
- 4 Full Bathrooms
Parking
- Oversized Parking
- Off-Street Parking
- Parking available for a boat
- RV Access or Parking
Utilities
- Whole House Fan
- Forced Air Heating and Cooling System
- 220 Volts
- Propane
- Private Water Source
- Well
Community Details
- No Home Owners Association
Listing and Financial Details
- Assessor Parcel Number 059-090-028
Map
Home Values in the Area
Average Home Value in this Area
Tax History
| Year | Tax Paid | Tax Assessment Tax Assessment Total Assessment is a certain percentage of the fair market value that is determined by local assessors to be the total taxable value of land and additions on the property. | Land | Improvement |
|---|---|---|---|---|
| 2024 | $9,591 | $918,000 | $137,700 | $780,300 |
| 2023 | $9,591 | $900,000 | $135,000 | $765,000 |
| 2022 | $9,011 | $850,000 | $135,000 | $715,000 |
| 2021 | $8,231 | $775,000 | $135,000 | $640,000 |
| 2020 | $7,578 | $705,000 | $130,000 | $575,000 |
| 2019 | $7,272 | $690,000 | $125,000 | $565,000 |
| 2018 | $8,303 | $756,870 | $120,000 | $636,870 |
| 2017 | $8,524 | $785,040 | $100,000 | $685,040 |
| 2016 | $9,473 | $900,620 | $100,000 | $800,620 |
| 2015 | $9,366 | $915,910 | $90,000 | $825,910 |
| 2014 | -- | $871,160 | $90,000 | $781,160 |
Property History
| Date | Event | Price | Change | Sq Ft Price |
|---|---|---|---|---|
| 03/11/2025 03/11/25 | For Sale | $995,000 | +10.6% | $260 / Sq Ft |
| 04/04/2023 04/04/23 | Sold | $900,000 | -5.3% | $235 / Sq Ft |
| 03/02/2023 03/02/23 | Pending | -- | -- | -- |
| 11/17/2022 11/17/22 | Price Changed | $950,000 | -9.5% | $248 / Sq Ft |
| 09/28/2022 09/28/22 | Price Changed | $1,050,000 | -4.5% | $274 / Sq Ft |
| 09/10/2022 09/10/22 | For Sale | $1,100,000 | -- | $287 / Sq Ft |
Deed History
| Date | Type | Sale Price | Title Company |
|---|---|---|---|
| Grant Deed | $900,000 | Fidelity National Title Compan | |
| Grant Deed | $900,000 | Fidelity National Title Compan | |
| Interfamily Deed Transfer | -- | None Available | |
| Grant Deed | $785,000 | Placer Title Company | |
| Interfamily Deed Transfer | -- | None Available | |
| Grant Deed | $50,000 | Fidelity National Title Co | |
| Grant Deed | $40,000 | Fidelity National Title |
Mortgage History
| Date | Status | Loan Amount | Loan Type |
|---|---|---|---|
| Previous Owner | $1,351,000 | Commercial | |
| Previous Owner | $226,784 | Credit Line Revolving | |
| Previous Owner | $322,700 | Unknown | |
| Previous Owner | $250,000 | Unknown | |
| Previous Owner | $250,000 | Construction | |
| Previous Owner | $45,000 | Seller Take Back | |
| Previous Owner | $20,000 | Seller Take Back |
Source: Shasta Association of REALTORS®
MLS Number: 25-946
APN: 059-090-028-000
- 23022 Old 44 Dr
- 0 Lilla Ln Unit 23-2184
- 22169 Lassen View Dr
- 21888 Stone Meadows Rd
- 0 Plaza Dr
- 0 Swede Creek Rd
- 22070 Lassen View Dr
- 9952 Oriole Ln
- 0 Knotting Hill Rd
- 0 Sunny Oaks Ln
- 0 Woodview Dr
- 21607 Gilbert Dr
- 22596 Dalewood Dr
- 21933 Belmont Dr
- 0 Tudor Oaks #5 Ave
- 10257 Swede Creek Rd
- 21381 Old 44 Dr
- 21774 Oak Meadow Rd
- 22425 Whipple Tree Ln
- 8515 Silver Bridge Rd
