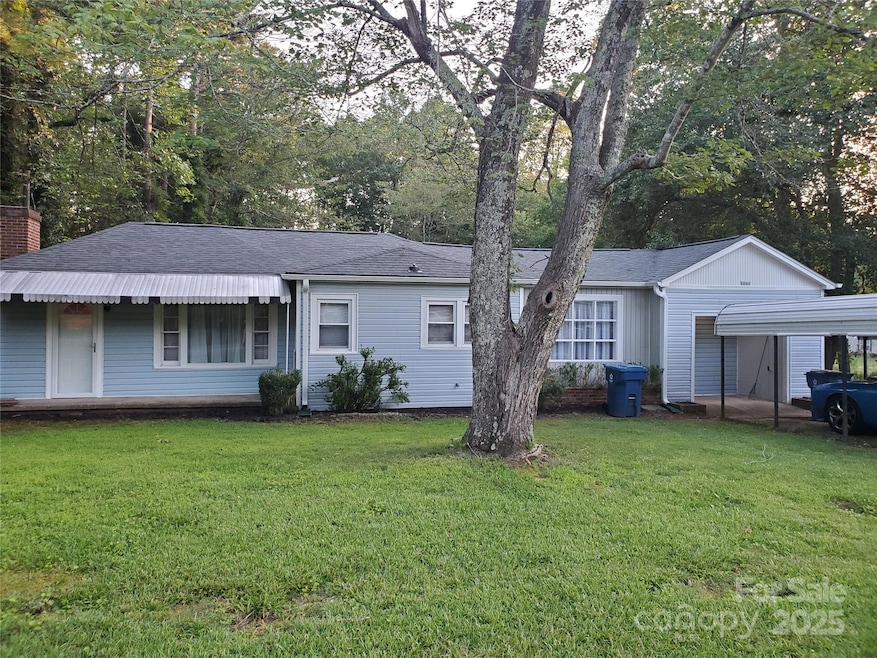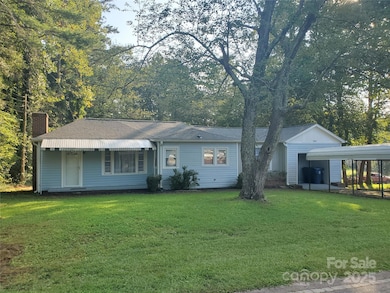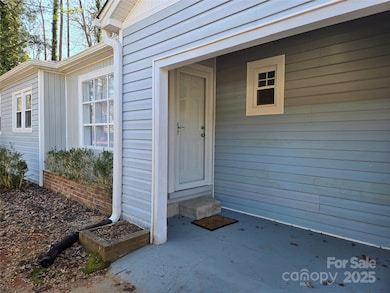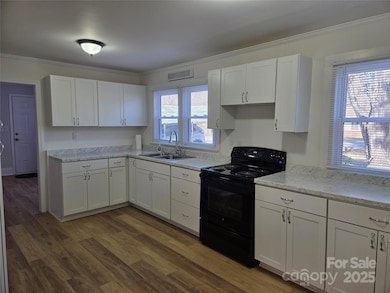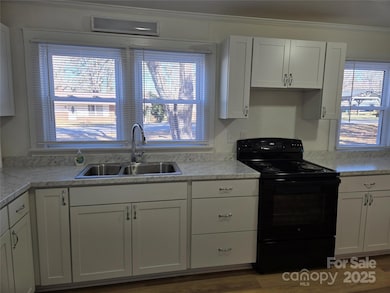
2222 19th Ave NE Hickory, NC 28601
Saint Stephens NeighborhoodEstimated payment $1,475/month
Highlights
- Deck
- Laundry Room
- 1-Story Property
- Front Porch
- No Interior Steps
- Detached Carport Space
About This Home
Completely remodeled home features 2 bedrooms and 1 bath, offering a cozy and functional layout for modern living. This newly renovated gem promises peace of mind with a brand-new roof, new gutters, plumbing, plus a 2023 HVAC for year-round comfort. This home offers crisp fresh paint, new luxury vinyl plank flooring, new light fixtures, brand-new cabinets with soft close drawers, new countertops, stove and new interior and exterior doors! The bathroom features a brand-new double vanity, new toilet, and new tub and shower! Brand-new large deck and beautiful level back yard provides a private outdoor retreat, perfect for cookouts, outdoor gatherings, relaxation and offers ample space for gardening. Plus, the wired outdoor storage building and partial unfinished basement is perfect for additional storage or workshops. The home is close to everything yet feels tucked away and private! This affordable home is absolutely adorable and ready for new owners!
Listing Agent
Red Door Real Estate Group of the Carolinas Brokerage Phone: 828-238-1981 License #318072
Co-Listing Agent
Red Door Real Estate Group of the Carolinas Brokerage Phone: 828-238-1981 License #219201
Home Details
Home Type
- Single Family
Est. Annual Taxes
- $833
Year Built
- Built in 1954
Lot Details
- Level Lot
- Property is zoned R-3
Home Design
- Vinyl Siding
Interior Spaces
- 1,216 Sq Ft Home
- 1-Story Property
- Ceiling Fan
- Vinyl Flooring
Bedrooms and Bathrooms
- 2 Main Level Bedrooms
- 1 Full Bathroom
Laundry
- Laundry Room
- Washer and Electric Dryer Hookup
Unfinished Basement
- Walk-Out Basement
- Partial Basement
- Walk-Up Access
- Exterior Basement Entry
Parking
- Detached Carport Space
- Driveway
Accessible Home Design
- No Interior Steps
Outdoor Features
- Deck
- Outbuilding
- Front Porch
Schools
- St. Stephens Elementary School
- Arndt Middle School
- St. Stephens High School
Utilities
- Central Air
- Heat Pump System
- Electric Water Heater
- Septic Tank
- Cable TV Available
Listing and Financial Details
- Assessor Parcel Number 3713129772120000
- Tax Block C
Map
Home Values in the Area
Average Home Value in this Area
Tax History
| Year | Tax Paid | Tax Assessment Tax Assessment Total Assessment is a certain percentage of the fair market value that is determined by local assessors to be the total taxable value of land and additions on the property. | Land | Improvement |
|---|---|---|---|---|
| 2024 | $833 | $159,500 | $13,100 | $146,400 |
| 2023 | $801 | $159,500 | $13,100 | $146,400 |
| 2022 | $598 | $86,100 | $13,100 | $73,000 |
| 2021 | $598 | $86,100 | $13,100 | $73,000 |
| 2020 | $598 | $86,100 | $0 | $0 |
| 2019 | $598 | $86,100 | $0 | $0 |
| 2018 | $0 | $68,800 | $12,700 | $56,100 |
| 2017 | $478 | $0 | $0 | $0 |
| 2016 | $478 | $0 | $0 | $0 |
| 2015 | $452 | $68,800 | $12,700 | $56,100 |
| 2014 | $452 | $75,400 | $14,600 | $60,800 |
Property History
| Date | Event | Price | Change | Sq Ft Price |
|---|---|---|---|---|
| 03/18/2025 03/18/25 | Price Changed | $252,000 | -3.0% | $207 / Sq Ft |
| 02/27/2025 02/27/25 | Price Changed | $259,900 | -3.7% | $214 / Sq Ft |
| 09/17/2024 09/17/24 | Price Changed | $269,900 | -1.9% | $222 / Sq Ft |
| 08/31/2024 08/31/24 | For Sale | $275,000 | -- | $226 / Sq Ft |
Deed History
| Date | Type | Sale Price | Title Company |
|---|---|---|---|
| Interfamily Deed Transfer | -- | None Available |
Similar Homes in the area
Source: Canopy MLS (Canopy Realtor® Association)
MLS Number: 4177695
APN: 3713129772120000
- 0 21st St NE
- 0000 23rd St NE
- 1680 17th Avenue Ct NE
- 2222 15th Ave NE Unit 505
- 2240 15th Ave NE Unit 105
- 2440 Springs Rd NE
- 2321 Springs Rd NE
- 2040 25th Street Dr NE
- 1905 26th St NE
- 1780 23rd Avenue Ln NE
- 2625 20th Street Ln NE
- 1665 26th St NE
- 1766 15th Street Place NE
- 2752 21st St NE
- 1100 22nd St NE Unit 502
- 1630 26th St NE
- 1500 19th Avenue Place NE
- 2365 28th St NE
- 3093 15th Street Dr NE Unit 4
- 1407 17th Ave NE
