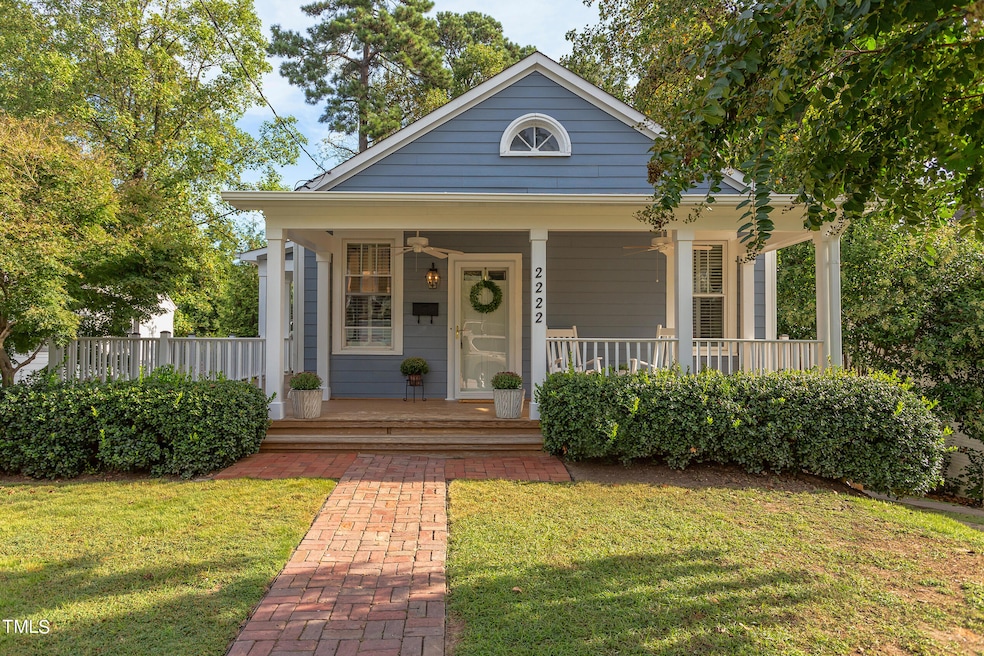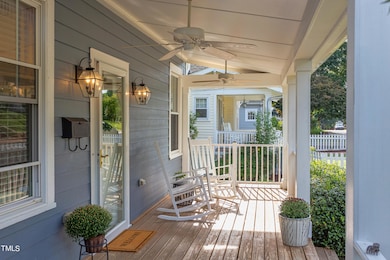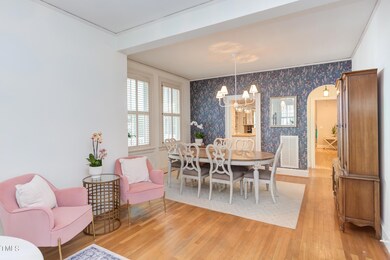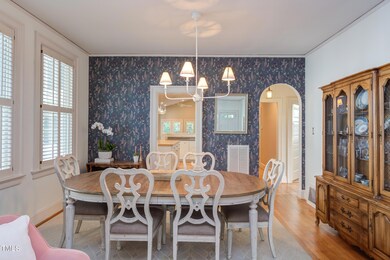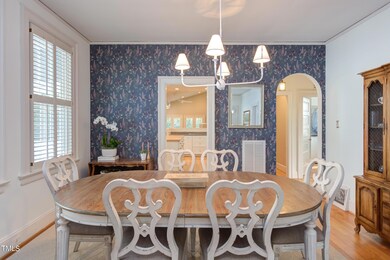
2222 Creston Rd Raleigh, NC 27608
Bloomsbury NeighborhoodHighlights
- Open Floorplan
- Craftsman Architecture
- Cathedral Ceiling
- Root Elementary School Rated A
- Recreation Room
- Wood Flooring
About This Home
As of November 2024This charming yet spacious bungalow is nestled in the sought-after Five Points neighborhood of Bloomsbury. With 3 bedrooms and 2.5 baths, this home includes a welcoming front porch, hardwood floors, and plantation shutters. The newly updated kitchen opens into a spacious family area, while the recently renovated primary bathroom features a double vanity. The finished basement adds a cozy den and sitting room, providing even more living space. Outside, an expansive covered porch overlooks a deep wooded lot, with a patio perfect for entertaining just steps away. Extensive storage, a convenient laundry room, and a location in a friendly community with excellent schools make this home a true gem of Five Points. This home perfectly blends historic charm with thoughtful updates for today's modern living.
Home Details
Home Type
- Single Family
Est. Annual Taxes
- $7,587
Year Built
- Built in 1933
Lot Details
- Wood Fence
- Landscaped with Trees
- Back Yard Fenced
Home Design
- Craftsman Architecture
- Transitional Architecture
- Traditional Architecture
- Brick Veneer
- Slab Foundation
- Shingle Roof
- Lead Paint Disclosure
Interior Spaces
- 2-Story Property
- Open Floorplan
- Bookcases
- Smooth Ceilings
- Cathedral Ceiling
- Ceiling Fan
- Recessed Lighting
- Chandelier
- Wood Burning Fireplace
- Fireplace Features Masonry
- Family Room with Fireplace
- Living Room
- Dining Room
- Den
- Recreation Room
- Workshop
Kitchen
- Eat-In Kitchen
- Gas Range
- Range Hood
- Ice Maker
- Dishwasher
- Kitchen Island
- Granite Countertops
- Disposal
Flooring
- Wood
- Carpet
- Tile
Bedrooms and Bathrooms
- 3 Bedrooms
- Primary Bedroom on Main
- Dual Closets
- Walk-In Closet
- Double Vanity
- Separate Shower in Primary Bathroom
- Bathtub with Shower
- Walk-in Shower
Laundry
- Laundry Room
- Laundry on main level
- Dryer
- Washer
- Sink Near Laundry
Finished Basement
- Walk-Out Basement
- Basement Storage
Parking
- 1 Parking Space
- Private Driveway
- 1 Open Parking Space
Outdoor Features
- Wrap Around Porch
- Rain Gutters
Schools
- Root Elementary School
- Oberlin Middle School
- Broughton High School
Utilities
- Forced Air Heating and Cooling System
- Heating System Uses Natural Gas
- Vented Exhaust Fan
- Natural Gas Connected
- Water Heater
- High Speed Internet
- Cable TV Available
Community Details
- No Home Owners Association
- Bloomsbury Subdivision
Listing and Financial Details
- Assessor Parcel Number 1704398381
Map
Home Values in the Area
Average Home Value in this Area
Property History
| Date | Event | Price | Change | Sq Ft Price |
|---|---|---|---|---|
| 11/04/2024 11/04/24 | Sold | $955,000 | +0.5% | $343 / Sq Ft |
| 09/14/2024 09/14/24 | Pending | -- | -- | -- |
| 09/12/2024 09/12/24 | For Sale | $950,000 | -- | $341 / Sq Ft |
Tax History
| Year | Tax Paid | Tax Assessment Tax Assessment Total Assessment is a certain percentage of the fair market value that is determined by local assessors to be the total taxable value of land and additions on the property. | Land | Improvement |
|---|---|---|---|---|
| 2024 | $7,587 | $871,287 | $522,500 | $348,787 |
| 2023 | $7,437 | $680,474 | $365,000 | $315,474 |
| 2022 | $6,910 | $680,474 | $365,000 | $315,474 |
| 2021 | $6,641 | $680,474 | $365,000 | $315,474 |
| 2020 | $6,520 | $680,474 | $365,000 | $315,474 |
| 2019 | $6,068 | $521,868 | $200,000 | $321,868 |
| 2018 | $5,722 | $521,868 | $200,000 | $321,868 |
| 2017 | $3,571 | $341,385 | $200,000 | $141,385 |
| 2016 | $3,498 | $341,385 | $200,000 | $141,385 |
| 2015 | $3,828 | $367,728 | $225,000 | $142,728 |
| 2014 | $3,630 | $367,728 | $225,000 | $142,728 |
Mortgage History
| Date | Status | Loan Amount | Loan Type |
|---|---|---|---|
| Open | $764,000 | New Conventional | |
| Closed | $955,000 | Construction | |
| Previous Owner | $375,000 | New Conventional | |
| Previous Owner | $402,000 | New Conventional | |
| Previous Owner | $272,000 | New Conventional | |
| Previous Owner | $276,925 | New Conventional | |
| Previous Owner | $20,000 | Future Advance Clause Open End Mortgage | |
| Previous Owner | $35,000 | Credit Line Revolving | |
| Previous Owner | $162,000 | Unknown | |
| Previous Owner | $57,168 | Fannie Mae Freddie Mac | |
| Previous Owner | $115,000 | Unknown |
Deed History
| Date | Type | Sale Price | Title Company |
|---|---|---|---|
| Warranty Deed | $955,000 | None Listed On Document | |
| Warranty Deed | $340,000 | None Available | |
| Warranty Deed | $291,500 | None Available |
Similar Homes in Raleigh, NC
Source: Doorify MLS
MLS Number: 10052414
APN: 1704.06-39-8381-000
- 2005 Glenwood Ave
- 2122 Woodland Ave
- 2108 Myrtle Ave
- 2147 Wake Dr
- 2618 Marchmont St
- 2622 Marchmont St
- 2642 Marchmont St
- 2646 Marchmont St
- 2650 Marchmont St
- 2623 Marchmont St
- 2635 Marchmont St
- 2629 Sidford Alley
- 2651 Marchmont St
- 2105 White Oak Rd
- 2640 Welham Alley
- 2606 Marchmont St Unit 102
- 2606 Marchmont St Unit 101
- 2656 Welham Alley
- 2502 St Marys St
- 2207 Oxford Rd
