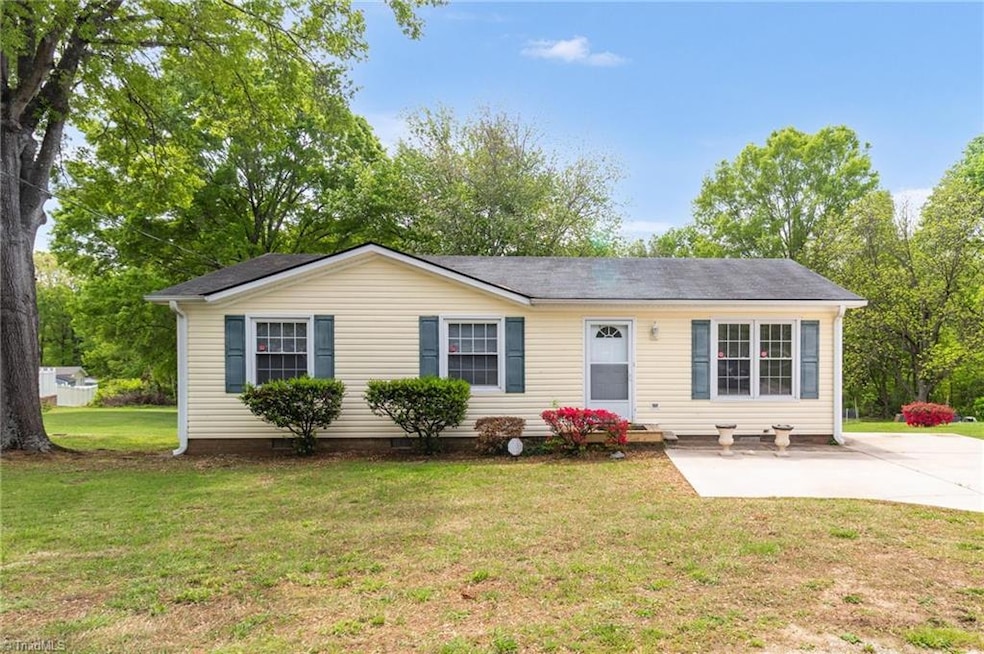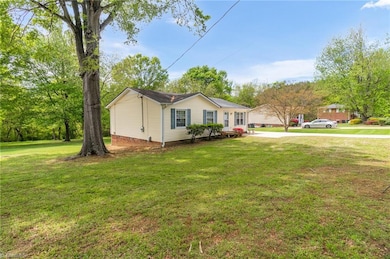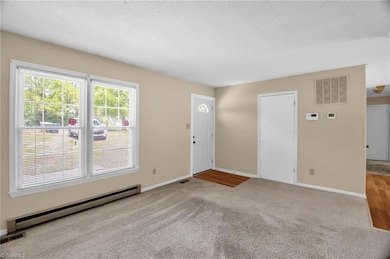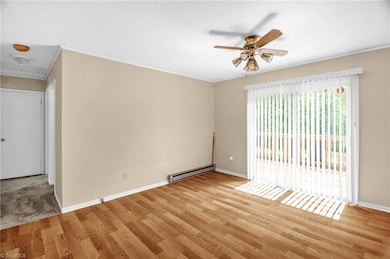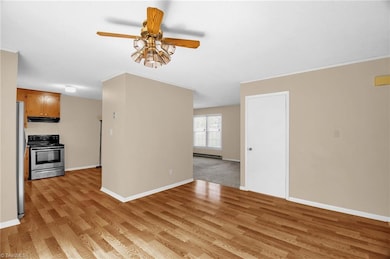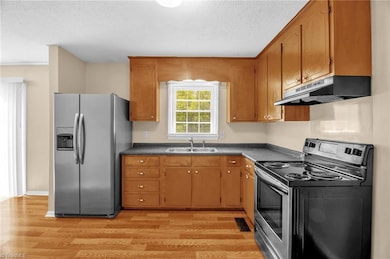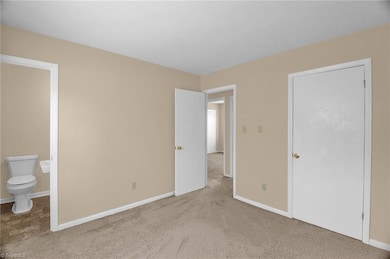
$195,000
- 2 Beds
- 1 Bath
- 1,114 Sq Ft
- 1405 Randolph Ave
- Greensboro, NC
Welcome to this beautiful, recently renovated home offering a perfect blend of comfort and convenience. It is located just minutes away from Downtown Greensboro and UNCG. This home has modern upgrades and a timeless charm. This home boasts an open floor plan, crown molding throughout, Luxury Vinyl flooring, recessed lighting, modern light fixtures, electric fireplace, bay window, granite
David Widmar Long & Foster Real Estate, Inc
