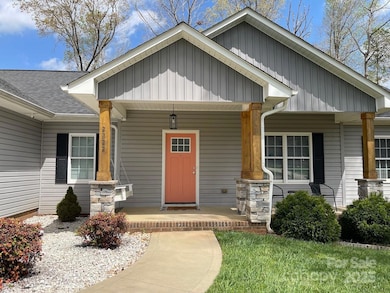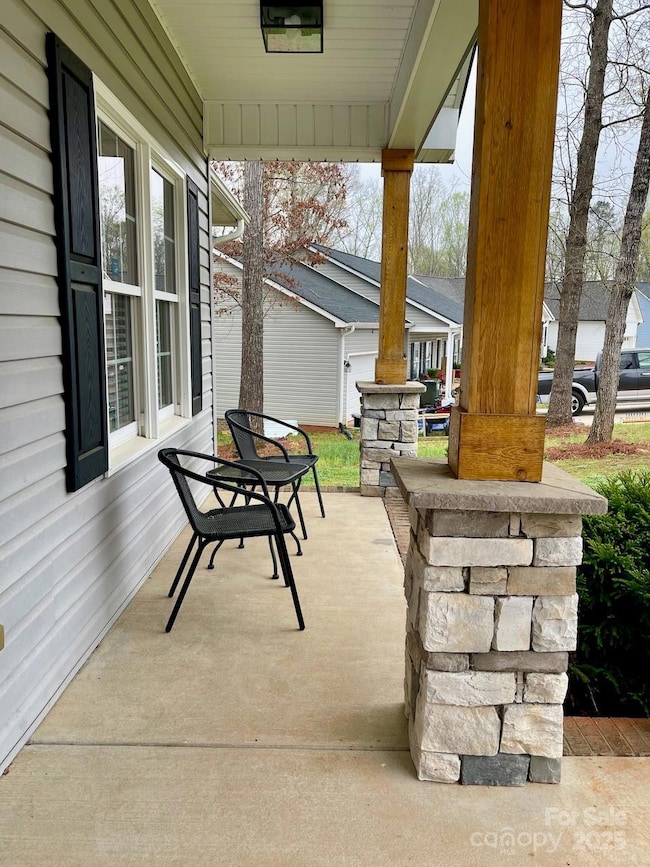
2222 Evergreen Dr Newton, NC 28658
Estimated payment $2,363/month
Highlights
- Spa
- Open Floorplan
- Wooded Lot
- Maiden Middle School Rated A-
- Deck
- Ranch Style House
About This Home
Welcome to this stunning 3 bd, 2 ba home featuring split bedroom floor plan for added privacy & comfort. The primary suite is a true retreat, boasting a huge, luxurious bath w/large shower, built-in seat & dual shower heads. Wood & tile flooring flow throughout the home, enhancing its timeless elegance. The living room is warm & inviting w/vaulted ceiling, built-in features & electric fireplace, seamlessly connecting to the open-concept kitchen & dining area. The kitchen is a chef’s delight with quartz countertops & modern finishes. Definitely unwind outside! The covered front porch is complete w/porch swing, perfect for relaxing w/your morning coffee. Out back, the partially covered deck offers a great space for entertaining & includes a hot tub for ultimate relaxation. Additional highlights include an oversized garage,large driveway w/plenty of parking & walk-in crawl space. A Nest thermostat adds smart convenience to this already incredible home. A perfect blend of style & comfort!
Listing Agent
Realty Executives of Hickory Brokerage Email: ginajenkins828@gmail.com License #246315

Co-Listing Agent
Realty Executives of Hickory Brokerage Email: ginajenkins828@gmail.com License #255767
Home Details
Home Type
- Single Family
Est. Annual Taxes
- $2,568
Year Built
- Built in 2018
Lot Details
- Lot Dimensions are 296'x101'x44'x300'x88'
- Lot Has A Rolling Slope
- Cleared Lot
- Wooded Lot
- Property is zoned R-20
Parking
- 2 Car Attached Garage
- Front Facing Garage
- Garage Door Opener
- Driveway
- 3 Open Parking Spaces
Home Design
- Ranch Style House
- Brick Exterior Construction
- Vinyl Siding
Interior Spaces
- 1,537 Sq Ft Home
- Open Floorplan
- Sound System
- Wired For Data
- Built-In Features
- Insulated Windows
- Window Treatments
- Living Room with Fireplace
- Crawl Space
- Laundry Room
Kitchen
- Self-Cleaning Oven
- Electric Range
- Microwave
- Dishwasher
- Kitchen Island
- Disposal
Flooring
- Wood
- Tile
Bedrooms and Bathrooms
- 3 Main Level Bedrooms
- Split Bedroom Floorplan
- Walk-In Closet
- 2 Full Bathrooms
Outdoor Features
- Spa
- Deck
- Covered patio or porch
Schools
- Startown Elementary School
- Maiden Middle School
- Maiden High School
Utilities
- Vented Exhaust Fan
- Heat Pump System
- Cable TV Available
Community Details
- Built by Gary Borders
- South Lakes Subdivision
Listing and Financial Details
- Assessor Parcel Number 363919502856
Map
Home Values in the Area
Average Home Value in this Area
Tax History
| Year | Tax Paid | Tax Assessment Tax Assessment Total Assessment is a certain percentage of the fair market value that is determined by local assessors to be the total taxable value of land and additions on the property. | Land | Improvement |
|---|---|---|---|---|
| 2024 | $2,568 | $302,700 | $26,700 | $276,000 |
| 2023 | $2,568 | $302,700 | $26,700 | $276,000 |
| 2022 | $2,245 | $201,300 | $22,800 | $178,500 |
| 2021 | $2,245 | $201,300 | $22,800 | $178,500 |
| 2020 | $2,245 | $201,300 | $22,800 | $178,500 |
| 2019 | $2,245 | $201,300 | $0 | $0 |
| 2018 | $254 | $22,800 | $22,800 | $0 |
| 2017 | $254 | $0 | $0 | $0 |
| 2016 | $254 | $0 | $0 | $0 |
| 2015 | $241 | $22,800 | $22,800 | $0 |
| 2014 | $241 | $23,900 | $23,900 | $0 |
Property History
| Date | Event | Price | Change | Sq Ft Price |
|---|---|---|---|---|
| 04/05/2025 04/05/25 | For Sale | $385,000 | -- | $250 / Sq Ft |
Deed History
| Date | Type | Sale Price | Title Company |
|---|---|---|---|
| Warranty Deed | $202,000 | None Available | |
| Warranty Deed | $19,000 | None Available |
Mortgage History
| Date | Status | Loan Amount | Loan Type |
|---|---|---|---|
| Open | $189,525 | New Conventional | |
| Previous Owner | $120,000 | Unknown |
Similar Homes in Newton, NC
Source: Canopy MLS (Canopy Realtor® Association)
MLS Number: 4231561
APN: 3639195028560000
- 1127 Mckay Rd
- 409 Cardinal Dr
- 2948 Christy Leigh Dr
- 1514 Robin Rd
- 2614 S Us 321 Hwy
- 1401 Southwest Blvd
- 912 Westside Dr
- 3108 Rome Jones Rd
- 1350 Kensington Cir
- 2263 Starbrooke Dr
- 1620 Kensington Cir
- 2034 Whitegate Ln
- 924 S Main Ave
- 2430 Rocky Ford Rd
- 215 E K St
- 2186 W Nc 10 Hwy
- 2505 Ashford Dr
- 2675 Saint James Church Rd
- 727 W C St
- 000 Long Dr






