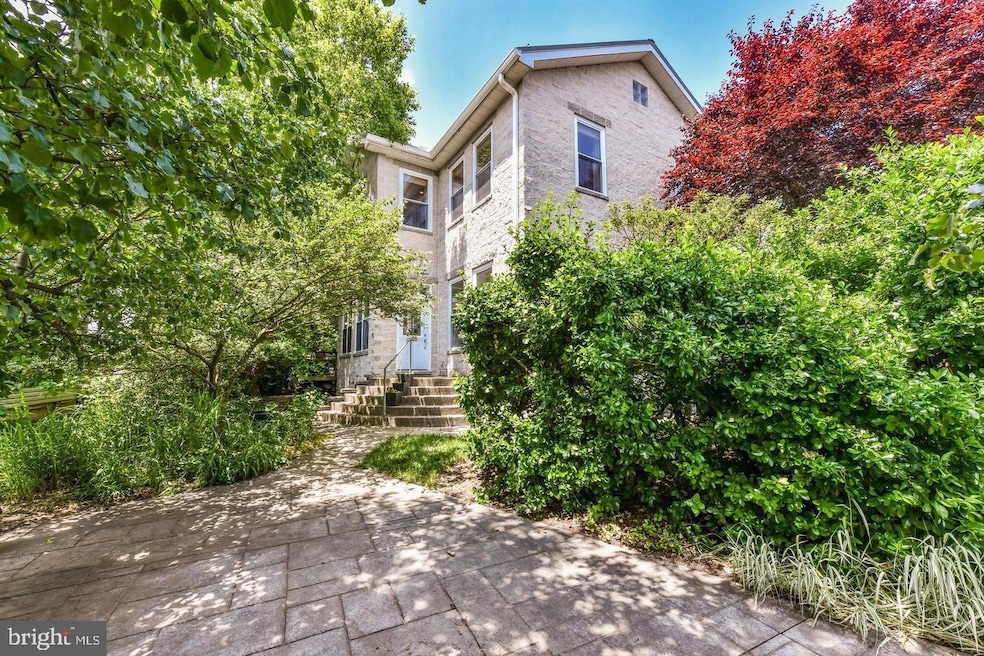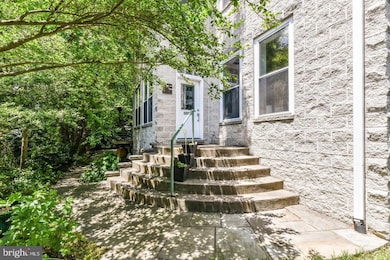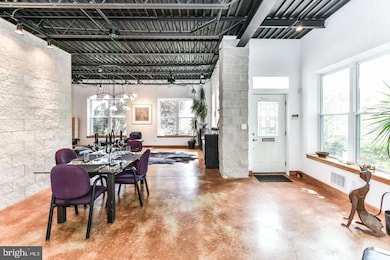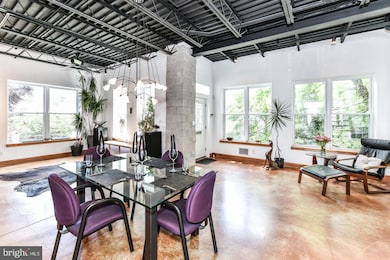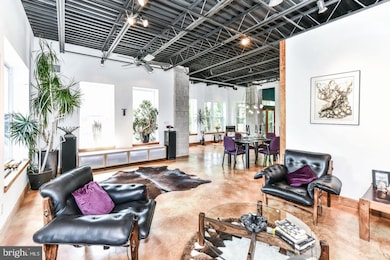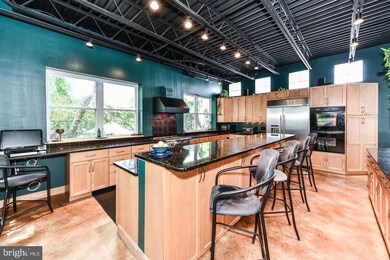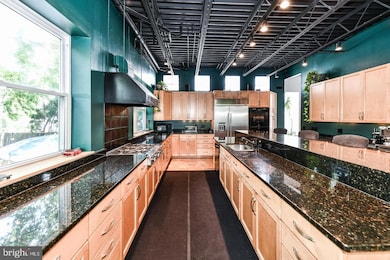
2222 N Emerson St Arlington, VA 22207
High View Park NeighborhoodEstimated payment $9,172/month
Highlights
- Eat-In Gourmet Kitchen
- Open Floorplan
- No HOA
- Glebe Elementary School Rated A
- Contemporary Architecture
- Walk-In Closet
About This Home
Must See Kitchen! Oversize windows & high ceilings throughout the open floor plan make this home light and unique. Discover this Custom designed and built modern home in close in Arlington location. This special property could easily be featured in Architectural Digest or on an HGTV Cooking show! Owners have created an urban oasis with this highly functional modern design and floor plan. Built with architectural block and featuring dyed concrete flooring with radiant heat grids throughout the home, The Kitchen is an absolute dream for home chefs who like to entertain and be creative. There are high ceilings and oversized windows everywhere. The open floor plan allows for flexibility and a feeling of spaciousness. Over 2600 square feet on the upper 2 levels (over 3900 sq.ft total) plus a full daylight basement with walkout stairs and a huge finished Multi-purpose recreation/family room space - also with high ceilings and plenty of light. A full list of amenities and details is available. Original blueprints convey with the property. Price REDUCED to $1,439,000 - compare and buy!
Home Details
Home Type
- Single Family
Est. Annual Taxes
- $13,678
Year Built
- Built in 2001
Lot Details
- 8,042 Sq Ft Lot
- East Facing Home
- Property is in very good condition
- Property is zoned R-6
Home Design
- Contemporary Architecture
- Metal Roof
- Stone Siding
- Concrete Perimeter Foundation
Interior Spaces
- Property has 3 Levels
- Open Floorplan
- Concrete Flooring
Kitchen
- Eat-In Gourmet Kitchen
- Built-In Range
- Range Hood
- Microwave
- Ice Maker
- Dishwasher
- Disposal
Bedrooms and Bathrooms
- 3 Main Level Bedrooms
- Walk-In Closet
Laundry
- Laundry on upper level
- Electric Dryer
- Front Loading Washer
Basement
- Heated Basement
- Basement Fills Entire Space Under The House
- Walk-Up Access
- Connecting Stairway
- Rear Basement Entry
- Natural lighting in basement
Parking
- Driveway
- On-Street Parking
Schools
- Glebe Elementary School
- Swanson Middle School
- Yorktown High School
Utilities
- Central Air
- Hot Water Heating System
- Natural Gas Water Heater
Community Details
- No Home Owners Association
- Highview Park Subdivision
Listing and Financial Details
- Tax Lot 14A
- Assessor Parcel Number 08-004-013
Map
Home Values in the Area
Average Home Value in this Area
Tax History
| Year | Tax Paid | Tax Assessment Tax Assessment Total Assessment is a certain percentage of the fair market value that is determined by local assessors to be the total taxable value of land and additions on the property. | Land | Improvement |
|---|---|---|---|---|
| 2024 | $13,678 | $1,324,100 | $729,600 | $594,500 |
| 2023 | $12,983 | $1,260,500 | $729,600 | $530,900 |
| 2022 | $12,311 | $1,195,200 | $669,600 | $525,600 |
| 2021 | $11,829 | $1,148,400 | $616,400 | $532,000 |
| 2020 | $11,261 | $1,097,600 | $576,800 | $520,800 |
| 2019 | $10,720 | $1,044,800 | $540,800 | $504,000 |
| 2018 | $10,367 | $1,030,500 | $504,700 | $525,800 |
| 2017 | $9,263 | $920,800 | $479,000 | $441,800 |
| 2016 | $9,171 | $925,400 | $479,000 | $446,400 |
| 2015 | $8,761 | $879,600 | $473,800 | $405,800 |
| 2014 | $8,556 | $859,000 | $453,200 | $405,800 |
Property History
| Date | Event | Price | Change | Sq Ft Price |
|---|---|---|---|---|
| 04/03/2025 04/03/25 | Price Changed | $1,439,000 | -2.4% | $423 / Sq Ft |
| 03/11/2025 03/11/25 | Price Changed | $1,475,000 | -4.8% | $433 / Sq Ft |
| 03/01/2025 03/01/25 | For Sale | $1,549,000 | 0.0% | $455 / Sq Ft |
| 10/28/2022 10/28/22 | Rented | $4,450 | 0.0% | -- |
| 10/06/2022 10/06/22 | Price Changed | $4,450 | -8.2% | $2 / Sq Ft |
| 08/02/2022 08/02/22 | For Rent | $4,850 | -- | -- |
Deed History
| Date | Type | Sale Price | Title Company |
|---|---|---|---|
| Deed | $88,200 | -- |
Mortgage History
| Date | Status | Loan Amount | Loan Type |
|---|---|---|---|
| Open | $250,000 | New Conventional | |
| Closed | $265,095 | New Conventional |
Similar Homes in Arlington, VA
Source: Bright MLS
MLS Number: VAAR2052620
APN: 08-004-013
- 0 N Emerson St
- 2312 N Florida St
- 2025 N Emerson St
- 2142 N Dinwiddie St
- 2001 N George Mason Dr
- 2100 Patrick Henry Dr
- 5021 25th St N
- 4914 25th Rd N
- 5206 26th St N
- 5441 19th St N
- 5301 26th St N
- 2512 N Harrison St
- 5708 22nd St N
- 4771 26th St N
- 1620 N George Mason Dr
- 2301 N Kentucky St
- 1804 N Culpeper St
- 2028 N Kentucky St
- 1713 N Cameron St
- 4828 27th Place N
