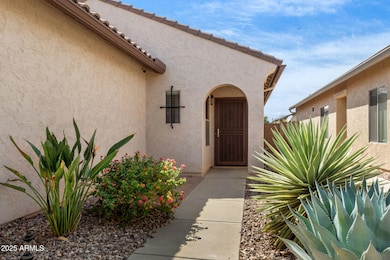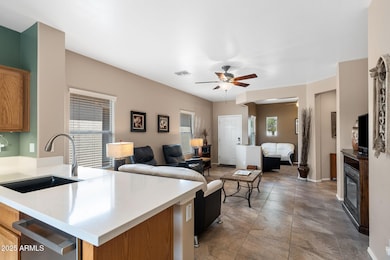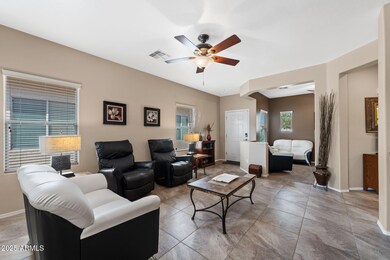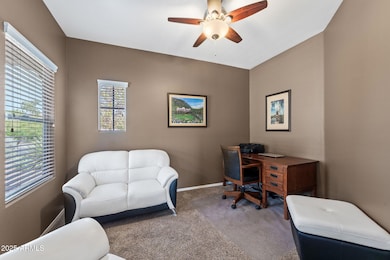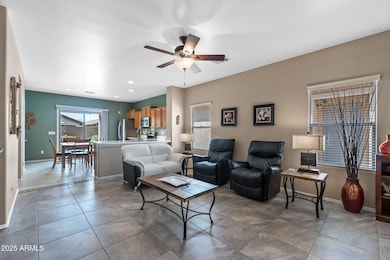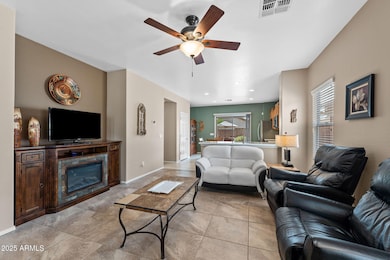
2222 N Pecos Ct Florence, AZ 85132
Anthem at Merrill Ranch NeighborhoodEstimated payment $1,877/month
Highlights
- Golf Course Community
- Clubhouse
- Furnished
- Fitness Center
- Santa Fe Architecture
- Heated Community Pool
About This Home
This charming home is so lovely and updated in all the right places. New counter tops in the kitchen make the area so clean and bright. New appliances, flooring and landscaping make this home ready to move in and a perfect getaway oasis. Den could easily be converted into a 3rd bedroom if desired. Merrill Ranch is a premier community with a full golf course, community centre, pool and spa, work out facility and so much more. You won't find a home this well cared for in such a wonderful community for this price. Don't miss out!
Home Details
Home Type
- Single Family
Est. Annual Taxes
- $1,793
Year Built
- Built in 2006
Lot Details
- 4,601 Sq Ft Lot
- Block Wall Fence
- Front and Back Yard Sprinklers
- Sprinklers on Timer
HOA Fees
- $168 Monthly HOA Fees
Parking
- 2 Car Garage
Home Design
- Santa Fe Architecture
- Wood Frame Construction
- Tile Roof
- Stucco
Interior Spaces
- 1,251 Sq Ft Home
- 1-Story Property
- Furnished
- Double Pane Windows
- Eat-In Kitchen
Flooring
- Carpet
- Tile
Bedrooms and Bathrooms
- 2 Bedrooms
- Primary Bathroom is a Full Bathroom
- 2 Bathrooms
- Dual Vanity Sinks in Primary Bathroom
Accessible Home Design
- No Interior Steps
Schools
- Anthem Elementary School
- Florence K-8 Middle School
- Florence High School
Utilities
- Cooling Available
- Heating Available
- High Speed Internet
- Cable TV Available
Listing and Financial Details
- Tax Lot 45
- Assessor Parcel Number 211-10-591
Community Details
Overview
- Association fees include ground maintenance
- Amc Association, Phone Number (602) 957-9191
- Association Phone (602) 957-9191
- Built by Pulte
- Anthem At Merrill Ranch Unit 23 Subdivision, Aspire Floorplan
Amenities
- Clubhouse
- Theater or Screening Room
- Recreation Room
- Laundry Facilities
Recreation
- Golf Course Community
- Tennis Courts
- Community Playground
- Fitness Center
- Heated Community Pool
- Community Spa
- Bike Trail
Map
Home Values in the Area
Average Home Value in this Area
Tax History
| Year | Tax Paid | Tax Assessment Tax Assessment Total Assessment is a certain percentage of the fair market value that is determined by local assessors to be the total taxable value of land and additions on the property. | Land | Improvement |
|---|---|---|---|---|
| 2025 | $1,793 | $21,582 | -- | -- |
| 2024 | $1,807 | $27,919 | -- | -- |
| 2023 | $1,849 | $17,921 | $0 | $0 |
| 2022 | $1,807 | $13,772 | $958 | $12,814 |
| 2021 | $1,877 | $12,951 | $0 | $0 |
| 2020 | $1,734 | $12,477 | $0 | $0 |
| 2019 | $1,708 | $11,815 | $0 | $0 |
| 2018 | $1,616 | $10,369 | $0 | $0 |
| 2017 | $1,511 | $10,365 | $0 | $0 |
| 2016 | $1,471 | $10,301 | $1,400 | $8,901 |
| 2014 | $1,585 | $7,456 | $1,200 | $6,256 |
Property History
| Date | Event | Price | Change | Sq Ft Price |
|---|---|---|---|---|
| 04/02/2025 04/02/25 | For Sale | $280,000 | +120.5% | $224 / Sq Ft |
| 02/08/2016 02/08/16 | Sold | $127,000 | -2.2% | $102 / Sq Ft |
| 12/14/2015 12/14/15 | Pending | -- | -- | -- |
| 12/11/2015 12/11/15 | Price Changed | $129,900 | -1.6% | $104 / Sq Ft |
| 11/11/2015 11/11/15 | Price Changed | $132,000 | -1.5% | $106 / Sq Ft |
| 11/02/2015 11/02/15 | Price Changed | $134,000 | -2.8% | $107 / Sq Ft |
| 10/22/2015 10/22/15 | Price Changed | $137,900 | -1.4% | $110 / Sq Ft |
| 04/03/2015 04/03/15 | Price Changed | $139,900 | -1.5% | $112 / Sq Ft |
| 02/05/2015 02/05/15 | For Sale | $142,000 | -- | $114 / Sq Ft |
Deed History
| Date | Type | Sale Price | Title Company |
|---|---|---|---|
| Warranty Deed | $127,000 | Lawyers Title Of Arizona Inc | |
| Interfamily Deed Transfer | -- | None Available | |
| Interfamily Deed Transfer | -- | None Available | |
| Quit Claim Deed | -- | None Available | |
| Interfamily Deed Transfer | -- | None Available | |
| Corporate Deed | $150,599 | Sun Title Agency Co |
Mortgage History
| Date | Status | Loan Amount | Loan Type |
|---|---|---|---|
| Previous Owner | $101,600 | New Conventional | |
| Previous Owner | $80,599 | New Conventional |
Similar Homes in Florence, AZ
Source: Arizona Regional Multiple Listing Service (ARMLS)
MLS Number: 6845117
APN: 211-10-591
- 2223 N Potomac Ct
- 7283 W Candlewood Way
- 2389 N Pecos Dr
- 2234 N Hudson Ct
- 2194 N Hudson Ct
- 2276 N Hudson Dr
- 7026 W Springfield Way
- 7089 W Pleasant Oak Ct
- 2303 N General Dr
- 2523 N Pecos Dr
- 7508 W Pleasant Oak Way
- 6962 W Sonoma Way
- 7490 W Sonoma Way
- 6881 W Sonoma Way
- 6865 W Sonoma Way
- 2444 N Crestwood Dr
- 6709 W Pleasant Oak Ct
- 6656 W Springfield Way
- 2664 N Smithsonian Ct Unit 21
- 7616 W Georgetown Way

