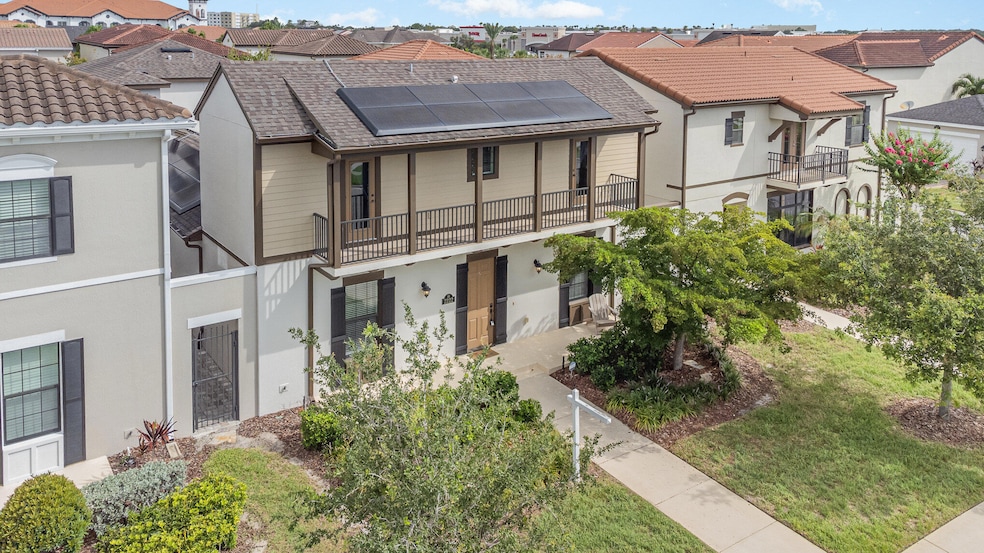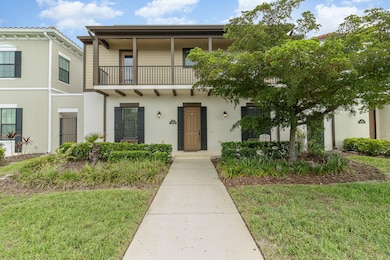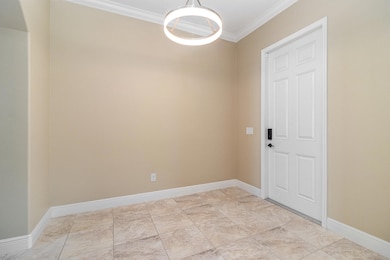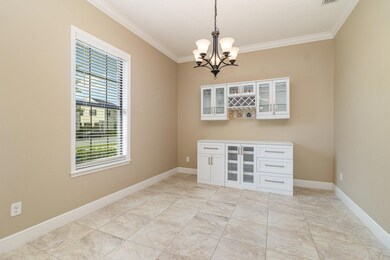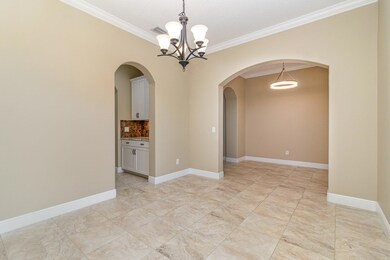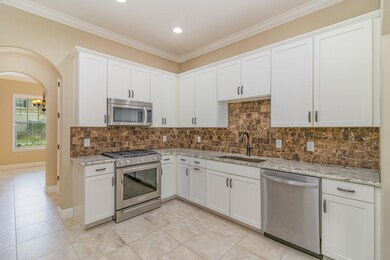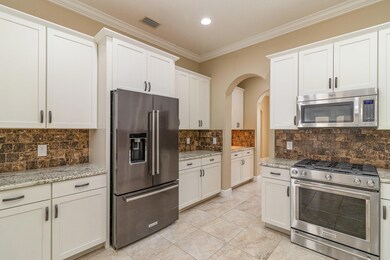
2222 Rodina Dr Melbourne, FL 32940
Addison Village NeighborhoodEstimated payment $5,082/month
Highlights
- Main Floor Primary Bedroom
- Terrace
- Jogging Path
- Quest Elementary School Rated A-
- Community Pool
- Balcony
About This Home
Welcome to Arrivas Village in Viera. This courtyard home has 4 bedrooms, 4 bathrooms plus a large bonus room. Kitchen has granite countertops and stainless-steel appliances. The main bathroom has his/her granite countertops, walkin shower, soaking tub and walkin closet. There are 2 bedrooms downstairs and 2 bedrooms upstairs. The courtyard is upgraded with pavers and lush Lanscaping for relaxing or entertaining. Home also includes Tesla solar panels, Tesla Power walls and Tesla charging station in the 2.5 car garage. Lawn and landscaping taken care of by the HOA. There is a community pool and dog park as well.
Home Details
Home Type
- Single Family
Est. Annual Taxes
- $7,848
Year Built
- Built in 2015
Lot Details
- 6,098 Sq Ft Lot
- South Facing Home
- Fenced
- Front and Back Yard Sprinklers
HOA Fees
- $239 Monthly HOA Fees
Parking
- 2.5 Car Attached Garage
- Electric Vehicle Home Charger
- Garage Door Opener
- On-Street Parking
Home Design
- Patio Home
- Frame Construction
- Shingle Roof
- Concrete Siding
- Block Exterior
- Asphalt
- Stucco
Interior Spaces
- 3,082 Sq Ft Home
- 2-Story Property
- Ceiling Fan
- Fire and Smoke Detector
Kitchen
- Gas Oven
- Gas Range
- Microwave
- Freezer
- Ice Maker
- Dishwasher
- Disposal
Flooring
- Carpet
- Tile
Bedrooms and Bathrooms
- 4 Bedrooms
- Primary Bedroom on Main
- Split Bedroom Floorplan
- Walk-In Closet
- 4 Full Bathrooms
- Separate Shower in Primary Bathroom
Laundry
- Laundry on upper level
- Dryer
- Washer
- Sink Near Laundry
Outdoor Features
- Balcony
- Courtyard
- Terrace
- Rear Porch
Schools
- Quest Elementary School
- Kennedy Middle School
- Viera High School
Utilities
- Forced Air Zoned Heating and Cooling System
- Hot Water Heating System
- Energy Storage Device
- Tankless Water Heater
- Gas Water Heater
- Cable TV Available
Listing and Financial Details
- Assessor Parcel Number 26-36-09-76-F-2
Community Details
Overview
- Association fees include ground maintenance
- Fairway Managment Association, Phone Number (321) 277-7575
- Arrivas Village Phase 1 Subdivision
Recreation
- Community Playground
- Community Pool
- Dog Park
- Jogging Path
Map
Home Values in the Area
Average Home Value in this Area
Tax History
| Year | Tax Paid | Tax Assessment Tax Assessment Total Assessment is a certain percentage of the fair market value that is determined by local assessors to be the total taxable value of land and additions on the property. | Land | Improvement |
|---|---|---|---|---|
| 2023 | $5,633 | $434,460 | $0 | $0 |
| 2022 | $5,253 | $421,810 | $0 | $0 |
| 2021 | $5,500 | $409,530 | $0 | $0 |
| 2020 | $5,447 | $403,880 | $56,000 | $347,880 |
| 2019 | $6,047 | $401,970 | $56,000 | $345,970 |
| 2018 | $6,083 | $393,750 | $56,000 | $337,750 |
| 2017 | $6,381 | $398,530 | $56,000 | $342,530 |
| 2016 | $6,398 | $381,230 | $56,000 | $325,230 |
| 2015 | $905 | $56,000 | $56,000 | $0 |
| 2014 | $200 | $12,000 | $12,000 | $0 |
Property History
| Date | Event | Price | Change | Sq Ft Price |
|---|---|---|---|---|
| 04/03/2025 04/03/25 | Price Changed | $752,000 | -1.3% | $244 / Sq Ft |
| 02/20/2025 02/20/25 | Price Changed | $762,000 | -1.0% | $247 / Sq Ft |
| 01/06/2025 01/06/25 | For Sale | $770,000 | +0.7% | $250 / Sq Ft |
| 05/05/2023 05/05/23 | Sold | $765,000 | -4.3% | $248 / Sq Ft |
| 03/26/2023 03/26/23 | Pending | -- | -- | -- |
| 02/18/2023 02/18/23 | For Sale | $799,000 | +67.9% | $259 / Sq Ft |
| 03/22/2018 03/22/18 | Sold | $475,812 | -2.7% | $164 / Sq Ft |
| 02/23/2018 02/23/18 | Pending | -- | -- | -- |
| 01/29/2018 01/29/18 | Price Changed | $488,812 | +0.8% | $168 / Sq Ft |
| 10/31/2017 10/31/17 | Price Changed | $484,812 | +1.5% | $167 / Sq Ft |
| 07/05/2017 07/05/17 | For Sale | $477,812 | -- | $164 / Sq Ft |
Deed History
| Date | Type | Sale Price | Title Company |
|---|---|---|---|
| Warranty Deed | $765,000 | Bella Title & Escrow | |
| Warranty Deed | $475,900 | Attorney | |
| Special Warranty Deed | -- | Attorney |
Mortgage History
| Date | Status | Loan Amount | Loan Type |
|---|---|---|---|
| Open | $612,000 | New Conventional | |
| Previous Owner | $379,000 | New Conventional |
Similar Homes in Melbourne, FL
Source: Space Coast MLS (Space Coast Association of REALTORS®)
MLS Number: 1032611
APN: 26-36-09-76-0000F.0-0002.00
- 8830 Napolo Dr
- 8850 Napolo Dr
- 2453 Rodina Dr
- 7072 Mercado Ln
- 7102 Mercado Ln
- 7185 Pena Ln
- 7115 Pena Ln
- 2735 Vuldarno Ln
- 6784 Vista Hermosa Dr
- 6990 Hammock Trace Dr
- 6421 Borasco Dr Unit 1205
- 6421 Borasco Dr Unit 2209
- 6421 Borasco Dr Unit 1201
- 6450 Borasco Dr Unit 3704
- 6470 Borasco Dr Unit 2108
- 6411 Borasco Dr Unit 210
- 6411 Borasco Dr Unit 211
- 6470 Borasco Dr Unit 1108
- 6421 Borasco Dr Unit 3204
- 6451 Borasco Dr Unit 3612
