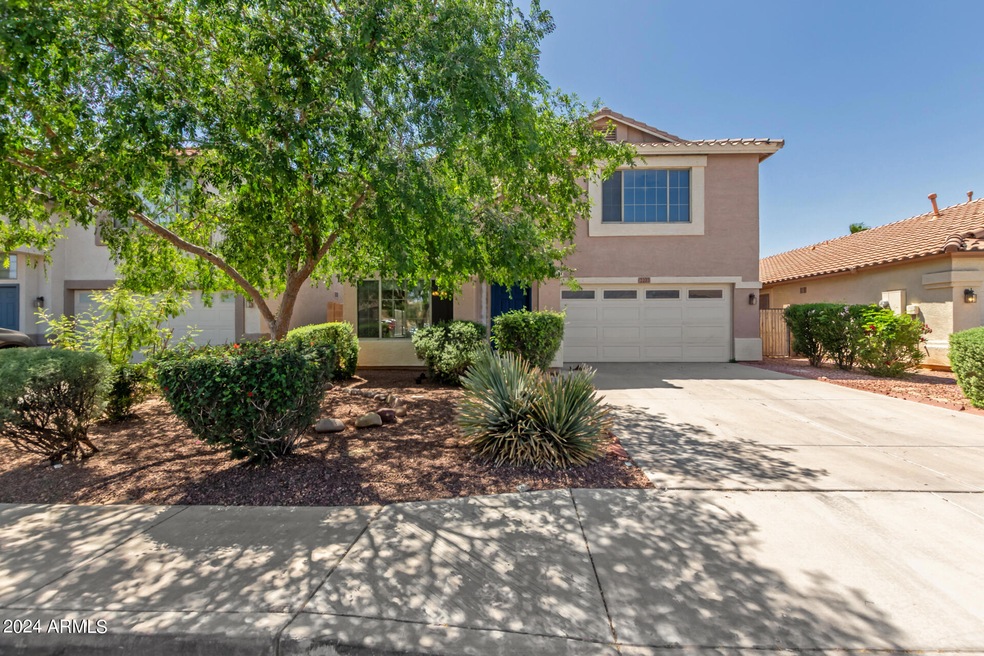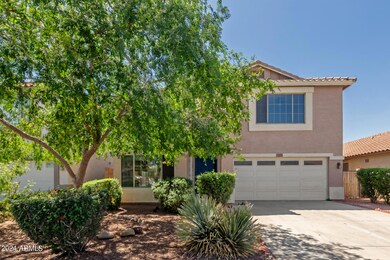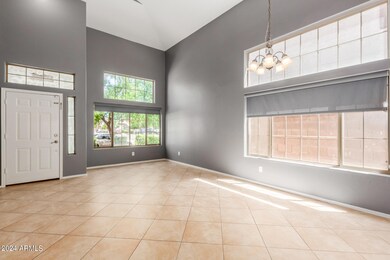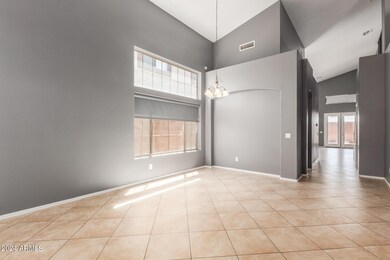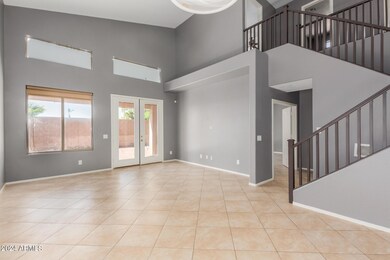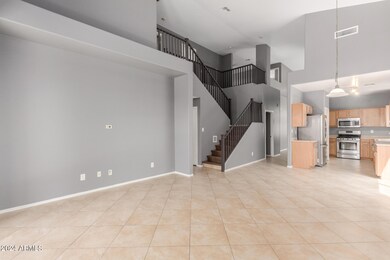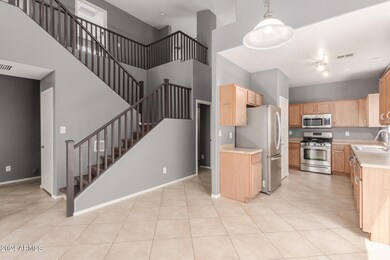
2222 S 114th Ln Avondale, AZ 85323
Avondale Gateway NeighborhoodHighlights
- Vaulted Ceiling
- Hydromassage or Jetted Bathtub
- Covered patio or porch
- Main Floor Primary Bedroom
- Community Pool
- Eat-In Kitchen
About This Home
As of November 2024Welcome to Durango Park living at its finest! This beautiful 2-story residence offers an expansive floor plan with 4 bedrooms and 2.5 baths at 2,556sqft. Upon entry, you're greeted by the spacious family room, perfectly complemented by an adjacent formal dining area, creating a seamless and inviting atmosphere. French doors in the living room provide easy access to the backyard, perfect for indoor-outdoor entertaining. The kitchen is complete with stainless steel appliances, ample cabinet space, and a convenient pantry. Next to the kitchen is a cozy informal dining area, making mealtime gatherings a delight. Retreat to the primary bedroom located downstairs, accessed through elegant double doors. The primary bathroom offers a separate tub and shower for ultimate relaxation. The grand
Last Agent to Sell the Property
Keller Williams Arizona Realty License #BR688754000

Home Details
Home Type
- Single Family
Est. Annual Taxes
- $1,691
Year Built
- Built in 2004
Lot Details
- 4,950 Sq Ft Lot
- Desert faces the front and back of the property
- Block Wall Fence
HOA Fees
- $56 Monthly HOA Fees
Parking
- 2 Car Garage
- Garage Door Opener
Home Design
- Wood Frame Construction
- Tile Roof
- Concrete Roof
- Stucco
Interior Spaces
- 2,556 Sq Ft Home
- 2-Story Property
- Vaulted Ceiling
- Ceiling Fan
Kitchen
- Eat-In Kitchen
- Built-In Microwave
Flooring
- Laminate
- Tile
Bedrooms and Bathrooms
- 4 Bedrooms
- Primary Bedroom on Main
- Primary Bathroom is a Full Bathroom
- 2.5 Bathrooms
- Hydromassage or Jetted Bathtub
- Bathtub With Separate Shower Stall
Outdoor Features
- Covered patio or porch
Schools
- Littleton Elementary School
- Tolleson Union High School
Utilities
- Refrigerated Cooling System
- Heating System Uses Natural Gas
- Water Softener
- High Speed Internet
- Cable TV Available
Listing and Financial Details
- Tax Lot 294
- Assessor Parcel Number 101-54-106
Community Details
Overview
- Association fees include ground maintenance
- 360 Property Managem Association, Phone Number (602) 863-3600
- Durango Park Subdivision
Recreation
- Community Playground
- Community Pool
- Community Spa
- Bike Trail
Map
Home Values in the Area
Average Home Value in this Area
Property History
| Date | Event | Price | Change | Sq Ft Price |
|---|---|---|---|---|
| 11/06/2024 11/06/24 | Sold | $408,000 | -0.5% | $160 / Sq Ft |
| 09/27/2024 09/27/24 | Price Changed | $410,000 | -1.2% | $160 / Sq Ft |
| 09/16/2024 09/16/24 | For Sale | $415,000 | +123.1% | $162 / Sq Ft |
| 10/19/2015 10/19/15 | Sold | $186,000 | -1.1% | $73 / Sq Ft |
| 09/15/2015 09/15/15 | Pending | -- | -- | -- |
| 09/12/2015 09/12/15 | For Sale | $188,000 | -- | $74 / Sq Ft |
Tax History
| Year | Tax Paid | Tax Assessment Tax Assessment Total Assessment is a certain percentage of the fair market value that is determined by local assessors to be the total taxable value of land and additions on the property. | Land | Improvement |
|---|---|---|---|---|
| 2025 | $1,652 | $12,737 | -- | -- |
| 2024 | $1,691 | $12,130 | -- | -- |
| 2023 | $1,691 | $30,420 | $6,080 | $24,340 |
| 2022 | $1,683 | $22,650 | $4,530 | $18,120 |
| 2021 | $1,620 | $20,580 | $4,110 | $16,470 |
| 2020 | $1,563 | $18,460 | $3,690 | $14,770 |
| 2019 | $1,558 | $16,880 | $3,370 | $13,510 |
| 2018 | $1,436 | $15,970 | $3,190 | $12,780 |
| 2017 | $1,342 | $14,230 | $2,840 | $11,390 |
| 2016 | $1,102 | $13,300 | $2,660 | $10,640 |
| 2015 | $1,234 | $13,130 | $2,620 | $10,510 |
Mortgage History
| Date | Status | Loan Amount | Loan Type |
|---|---|---|---|
| Open | $393,772 | FHA | |
| Previous Owner | $294,000 | New Conventional | |
| Previous Owner | $186,001 | New Conventional | |
| Previous Owner | $189,999 | VA | |
| Previous Owner | $30,000 | Unknown | |
| Previous Owner | $102,338 | FHA | |
| Previous Owner | $237,000 | Negative Amortization | |
| Previous Owner | $95,950 | New Conventional |
Deed History
| Date | Type | Sale Price | Title Company |
|---|---|---|---|
| Warranty Deed | $408,000 | Wfg National Title Insurance C | |
| Quit Claim Deed | -- | None Listed On Document | |
| Quit Claim Deed | -- | None Listed On Document | |
| Warranty Deed | $186,000 | First Arizona Title Agency | |
| Warranty Deed | $105,000 | Old Republic Title Agency | |
| Special Warranty Deed | $210,947 | First American Title Ins Co |
Similar Homes in the area
Source: Arizona Regional Multiple Listing Service (ARMLS)
MLS Number: 6757741
APN: 101-54-106
- 11363 W Locust Ln
- 11259 W Locust Ln
- 11246 W Chase Dr
- 11570 W Pima St
- 1625 S 113th Ave
- 1713 S 117th Dr
- 11429 W Yavapai St
- 11214 W Rio Vista Ln
- 45XXX S 115th Dr
- 11664 W Rio Vista Ln
- 11372 W Yavapai St
- 11163 W Elm Ln
- 11402 W Winslow Ave
- 128XX W Buckeye Rd
- 10947 W Mohave St
- 12017 W Chase Ln
- 12021 W Locust Ln
- 10917 W Apache St
- 1322 S 118th Dr
- 12029 W Overlin Ln
