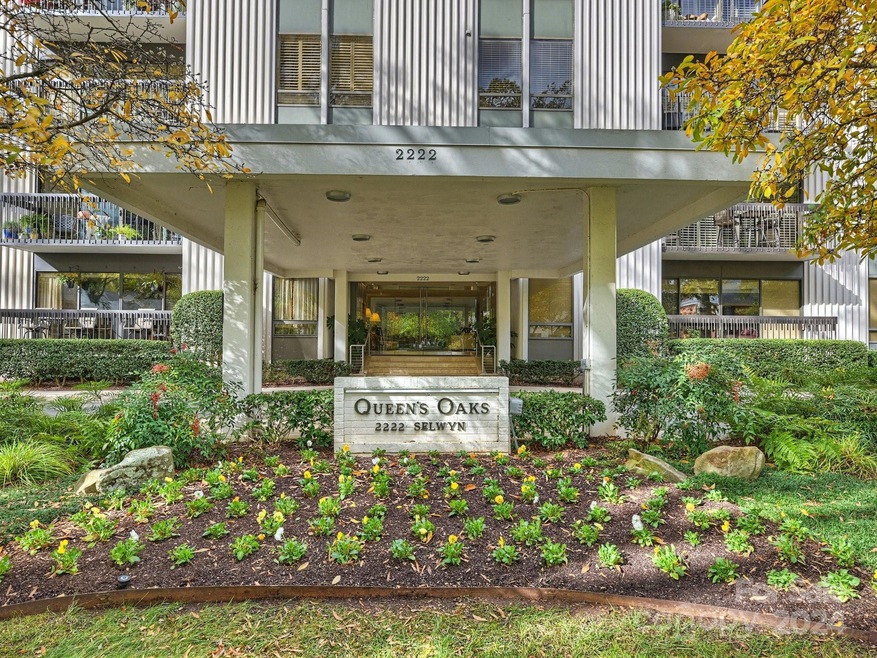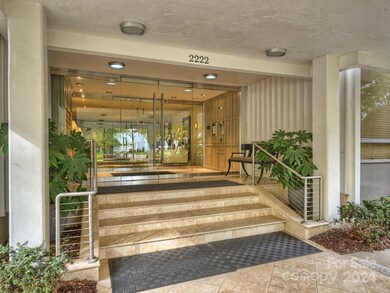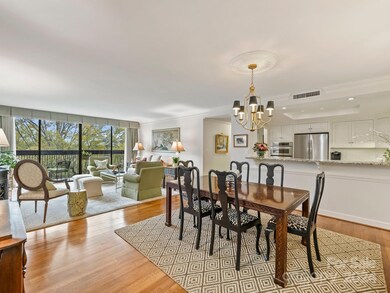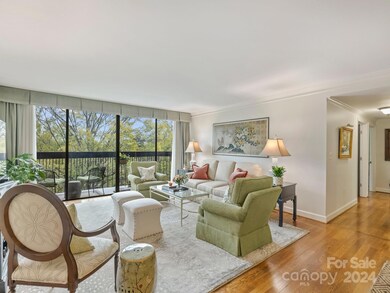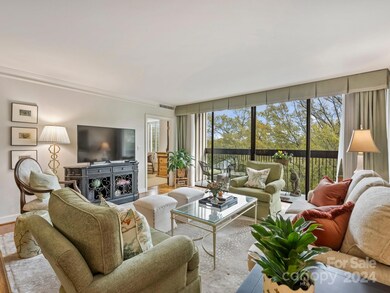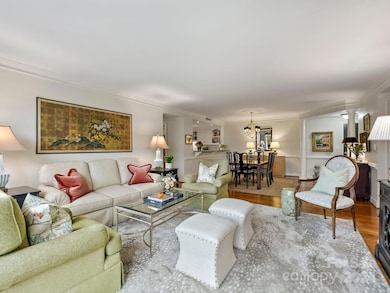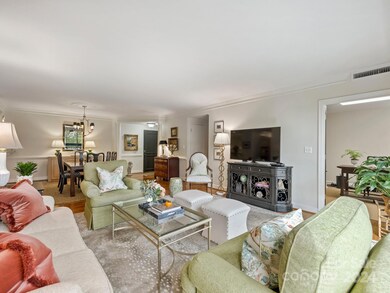
Queen's Oaks 2222 Selwyn Ave Unit 504 Charlotte, NC 28207
Myers Park NeighborhoodHighlights
- Wood Flooring
- Modern Architecture
- Balcony
- Dilworth Elementary School: Latta Campus Rated A-
- Double Oven
- Laundry Room
About This Home
As of January 2025Welcome to the heart of Myers Park and the best kept secret in town! Queen's Oaks is tucked into the tree canopy of the popular "booty loop." Conveniently located near shops, dining and the greenway in one of the prettiest neighborhoods in town. This three-bedroom two bath and one of the largest floor plans has an open living room, dining room leading to a beautiful balcony overlooking Selwyn Avenue. The spacious kitchen has newer appliances, granite countertops and plenty of storage. Primary suite has oversized primary closet, wonderful natural light and ensuite bath with dual vanities. The laundry room has been upgraded to include incredible cabinetry with storage galore! This thoughtful floor plan has a designated office space that could double as an exercise room or extra den. Beautiful hardwoods and plantation shutters throughout. Lovely common spaces include an outdoor pool, gardens, lobby and gathering room. The condo does not allow pets. Welcome home to Queen's Oaks!
Last Agent to Sell the Property
Corcoran HM Properties Brokerage Email: jessicajenkins@hmproperties.com License #308494

Property Details
Home Type
- Condominium
Est. Annual Taxes
- $3,536
Year Built
- Built in 1974
HOA Fees
- $659 Monthly HOA Fees
Parking
- 1 Car Garage
- Basement Garage
- 1 Open Parking Space
- Parking Lot
Home Design
- Modern Architecture
- Flat Roof Shape
Interior Spaces
- 1,718 Sq Ft Home
- 5-Story Property
Kitchen
- Double Oven
- Down Draft Cooktop
Flooring
- Wood
- Tile
Bedrooms and Bathrooms
- 3 Main Level Bedrooms
- 2 Full Bathrooms
Laundry
- Laundry Room
- Washer and Electric Dryer Hookup
Schools
- Dilworth / Sedgefield Elementary School
- Sedgefield Middle School
- Myers Park High School
Utilities
- Forced Air Heating System
- Cable TV Available
Additional Features
- Grab Bar In Bathroom
- Balcony
Community Details
- Queens Oaks Condo Association
- Mid-Rise Condominium
- Queens Oaks Condos
- Myers Park Subdivision
- Mandatory home owners association
Listing and Financial Details
- Assessor Parcel Number 151-131-61
Map
About Queen's Oaks
Home Values in the Area
Average Home Value in this Area
Property History
| Date | Event | Price | Change | Sq Ft Price |
|---|---|---|---|---|
| 01/22/2025 01/22/25 | Sold | $650,000 | 0.0% | $378 / Sq Ft |
| 12/04/2024 12/04/24 | Pending | -- | -- | -- |
| 12/03/2024 12/03/24 | For Sale | $650,000 | -- | $378 / Sq Ft |
Tax History
| Year | Tax Paid | Tax Assessment Tax Assessment Total Assessment is a certain percentage of the fair market value that is determined by local assessors to be the total taxable value of land and additions on the property. | Land | Improvement |
|---|---|---|---|---|
| 2023 | $3,536 | $463,067 | $0 | $463,067 |
| 2022 | $3,132 | $324,600 | $0 | $324,600 |
| 2021 | $3,247 | $324,600 | $0 | $324,600 |
| 2020 | $3,132 | $324,600 | $0 | $324,600 |
| 2019 | $3,224 | $324,600 | $0 | $324,600 |
| 2018 | $3,387 | $252,600 | $49,000 | $203,600 |
| 2017 | $3,333 | $252,600 | $49,000 | $203,600 |
| 2016 | $3,323 | $252,600 | $49,000 | $203,600 |
| 2015 | $3,312 | $252,600 | $49,000 | $203,600 |
| 2014 | $3,283 | $252,600 | $49,000 | $203,600 |
Mortgage History
| Date | Status | Loan Amount | Loan Type |
|---|---|---|---|
| Previous Owner | $125,000 | New Conventional | |
| Previous Owner | $250,000 | Unknown | |
| Previous Owner | $250,000 | Purchase Money Mortgage |
Deed History
| Date | Type | Sale Price | Title Company |
|---|---|---|---|
| Warranty Deed | $650,000 | Cardinal Title | |
| Warranty Deed | $650,000 | Cardinal Title | |
| Warranty Deed | $345,000 | None Available | |
| Warranty Deed | $340,000 | None Available | |
| Interfamily Deed Transfer | -- | -- | |
| Warranty Deed | $200,000 | -- |
Similar Homes in Charlotte, NC
Source: Canopy MLS (Canopy Realtor® Association)
MLS Number: 4202153
APN: 151-131-61
- 2251 Selwyn Ave Unit 201
- 2223 Croydon Rd Unit 103
- 2310 Roswell Ave Unit H
- 2200 Hastings Dr
- 1969 Maryland Ave
- 1972 Maryland Ave
- 2445 Selwyn Ave
- 1801 Maryland Ave
- 2109 Wellesley Ave
- 1817 Jameston Dr
- 2503 Roswell Ave Unit 208
- 1754 Sterling Rd
- 1831 Jameston Dr Unit 1831
- 2221 Westminster Place
- 2708 Chilton Place
- 1579 Queens Rd W
- 2526 Normandy Rd
- 330 Ridgewood Ave
- 1650 Maryland Ave
- 2637 Normandy Rd
