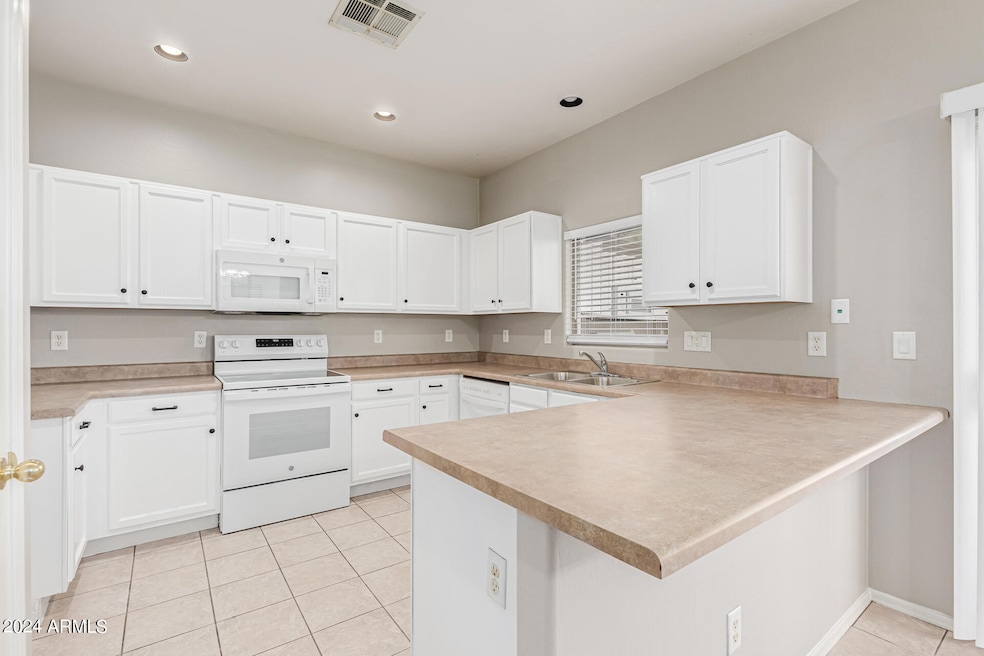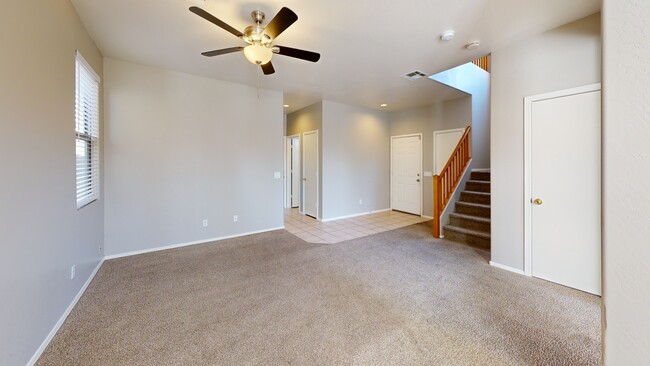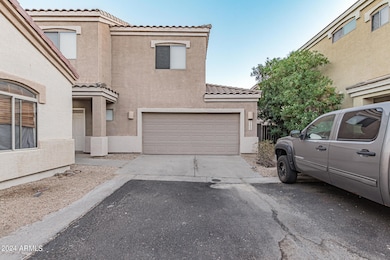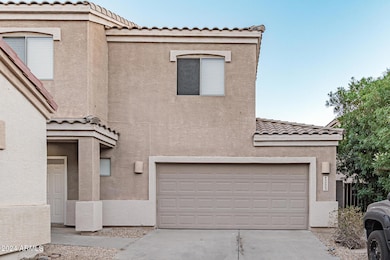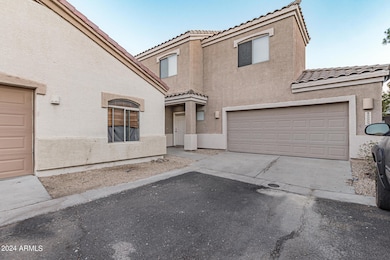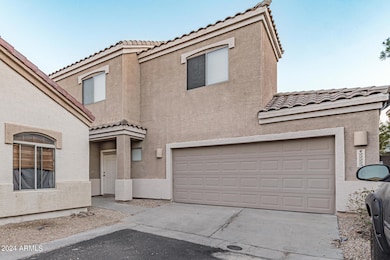
22223 N 29th Dr Phoenix, AZ 85027
North Deer Valley NeighborhoodEstimated payment $2,360/month
Highlights
- Contemporary Architecture
- Eat-In Kitchen
- Dual Vanity Sinks in Primary Bathroom
- Vaulted Ceiling
- Double Pane Windows
- Cooling Available
About This Home
Welcome to this renovated two-story residence in Adobe Gardens! Freshly painted interior features neutral palette, tile flooring, plush carpets, ceiling fans, and window blinds. Thoughtfully designed for entertaining & relaxation, the large living room. Spacious eat-in kitchen displays plenty of white cabinetry, recessed lighting, built-in appliances, a peninsula with a breakfast bar, and a convenient pantry. Head upstairs to find the sizable loft and all the bedrooms. Tranquility awaits in the bright & airy primary bedroom, offering vaulted ceilings, a bathroom with a make-up desk, and a walk-in closet. Easy-care backyard includes a covered patio where you can spend quiet moments after a busy day. This turn-key gem is ready to be called home!
Home Details
Home Type
- Single Family
Est. Annual Taxes
- $1,387
Year Built
- Built in 2003
Lot Details
- 2,652 Sq Ft Lot
- Block Wall Fence
HOA Fees
- $95 Monthly HOA Fees
Parking
- 2 Car Garage
Home Design
- Contemporary Architecture
- Wood Frame Construction
- Tile Roof
- Stucco
Interior Spaces
- 1,674 Sq Ft Home
- 2-Story Property
- Vaulted Ceiling
- Ceiling Fan
- Double Pane Windows
- Washer and Dryer Hookup
Kitchen
- Eat-In Kitchen
- Breakfast Bar
- Built-In Microwave
- Laminate Countertops
Flooring
- Carpet
- Tile
Bedrooms and Bathrooms
- 3 Bedrooms
- Primary Bathroom is a Full Bathroom
- 2.5 Bathrooms
- Dual Vanity Sinks in Primary Bathroom
Schools
- Paseo Hills Elementary
- Barry Goldwater High School
Utilities
- Cooling Available
- Heating Available
- High Speed Internet
- Cable TV Available
Listing and Financial Details
- Tax Lot 62
- Assessor Parcel Number 206-04-248
Community Details
Overview
- Association fees include ground maintenance
- Adobe Gardens Association, Phone Number (623) 594-7680
- Built by Canusa Homes
- Adobe Gardens Subdivision
Recreation
- Bike Trail
Map
Home Values in the Area
Average Home Value in this Area
Tax History
| Year | Tax Paid | Tax Assessment Tax Assessment Total Assessment is a certain percentage of the fair market value that is determined by local assessors to be the total taxable value of land and additions on the property. | Land | Improvement |
|---|---|---|---|---|
| 2025 | $1,387 | $13,700 | -- | -- |
| 2024 | $1,365 | $13,047 | -- | -- |
| 2023 | $1,365 | $27,460 | $5,490 | $21,970 |
| 2022 | $1,319 | $20,800 | $4,160 | $16,640 |
| 2021 | $1,354 | $18,950 | $3,790 | $15,160 |
| 2020 | $1,331 | $17,510 | $3,500 | $14,010 |
| 2019 | $1,292 | $16,210 | $3,240 | $12,970 |
| 2018 | $1,252 | $14,610 | $2,920 | $11,690 |
| 2017 | $1,211 | $13,110 | $2,620 | $10,490 |
| 2016 | $1,149 | $11,300 | $2,260 | $9,040 |
| 2015 | $1,030 | $10,370 | $2,070 | $8,300 |
Property History
| Date | Event | Price | Change | Sq Ft Price |
|---|---|---|---|---|
| 04/01/2025 04/01/25 | Price Changed | $384,999 | 0.0% | $230 / Sq Ft |
| 04/01/2025 04/01/25 | For Sale | $384,999 | -1.3% | $230 / Sq Ft |
| 04/01/2025 04/01/25 | Off Market | $389,999 | -- | -- |
| 03/03/2025 03/03/25 | Price Changed | $389,999 | -1.3% | $233 / Sq Ft |
| 12/27/2024 12/27/24 | Price Changed | $394,999 | -1.3% | $236 / Sq Ft |
| 10/16/2024 10/16/24 | For Sale | $399,999 | 0.0% | $239 / Sq Ft |
| 06/15/2017 06/15/17 | Rented | $1,100 | 0.0% | -- |
| 06/06/2017 06/06/17 | Under Contract | -- | -- | -- |
| 06/05/2017 06/05/17 | For Rent | $1,100 | +10.6% | -- |
| 06/01/2012 06/01/12 | Rented | $995 | 0.0% | -- |
| 05/11/2012 05/11/12 | Under Contract | -- | -- | -- |
| 05/10/2012 05/10/12 | For Rent | $995 | -- | -- |
Deed History
| Date | Type | Sale Price | Title Company |
|---|---|---|---|
| Quit Claim Deed | -- | First American Equity Loan S | |
| Special Warranty Deed | -- | None Available | |
| Warranty Deed | $235,000 | Stewart Title & Trust Of Pho | |
| Special Warranty Deed | $152,370 | Security Title Agency |
Mortgage History
| Date | Status | Loan Amount | Loan Type |
|---|---|---|---|
| Open | $187,302 | New Conventional | |
| Previous Owner | $186,400 | New Conventional | |
| Previous Owner | $50,000 | Credit Line Revolving | |
| Previous Owner | $149,991 | FHA | |
| Previous Owner | $103,500 | Unknown |
About the Listing Agent

Jeff Shelton is the owner of Shelton Properties Team @ West USA Realty. Jeff was previously the co-owner of 3rd Base Realty Group, LLC from 2010-2022. He has been an entrepreneur and a marketing and customer service specialist for more than 20 years. He graduated from the University of California Davis with a degree in managerial economics, and worked for a decade in increasingly responsible management positions at Enterprise Rent a Car and Enterprise Fleet Services. His computer and marketing
Jeff's Other Listings
Source: Arizona Regional Multiple Listing Service (ARMLS)
MLS Number: 6771878
APN: 206-04-248
- 22223 N 29th Dr
- 2941 W Foothill Dr
- 29XX W Foothill Dr Unit 1
- 22125 N 29th Ave Unit 158
- 22125 N 29th Ave Unit 127
- 2961 N 29th Ave Unit 2
- 2709 W Robin Ln
- 3150 W Foothill Dr
- 22667 N 30th Ave Unit II
- 22627 N 31st Dr
- 22425 N 27th Ave Unit 66
- 22419 N 27th Ave Unit 66
- 3043 W Melinda Ln Unit II
- 21630 N 30th Ln
- 21443 N 29th Dr
- 2550 W Deer Valley Rd
- 3206 W Knudsen Dr
- 29XX W Adobe Dr Unit 3
- 3419 W Via Montoya Dr
- 3129 W Walter Way
