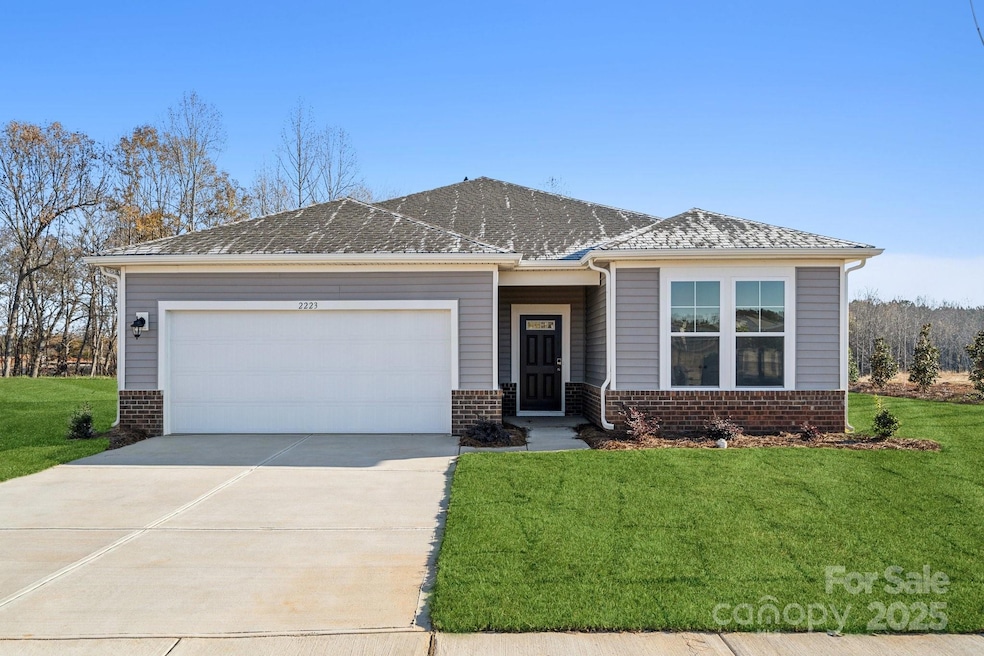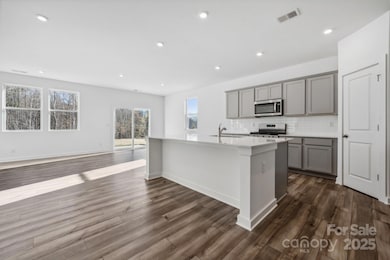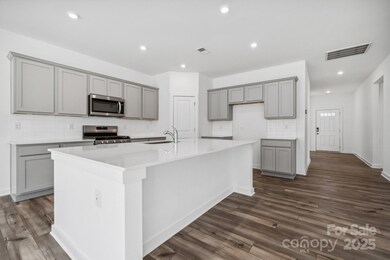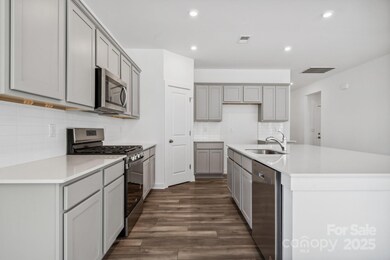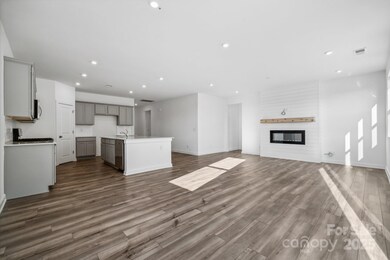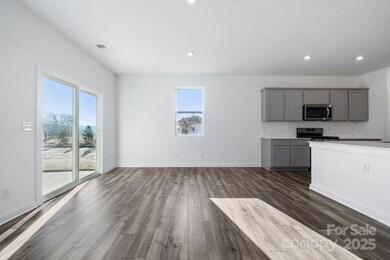
2223 Carpenter Farms Dr Lincolnton, NC 28092
Estimated payment $2,239/month
Highlights
- Community Cabanas
- Front Porch
- Walk-In Closet
- New Construction
- 2 Car Attached Garage
- Patio
About This Home
The single-story Oakleigh plan offers a thoughtful open-concept layout. A generous kitchen with a center island and corner pantry overlooks an elegant dining area and generous great room. A spacious primary suite features a roomy walk-in closet and an attached bath with a separate tub and shower. Toward the front of the home, the foyer leads to three secondary bathrooms that share a full hall bath.
Listing Agent
CCNC Realty Group LLC Brokerage Email: michael.sanacore@centurycommunities.com License #299418
Co-Listing Agent
CCNC Realty Group LLC Brokerage Email: michael.sanacore@centurycommunities.com License #209935
Home Details
Home Type
- Single Family
Year Built
- Built in 2024 | New Construction
Lot Details
- Lot Dimensions are 70 x 120
- Property is zoned PRD
HOA Fees
- $100 Monthly HOA Fees
Parking
- 2 Car Attached Garage
- Front Facing Garage
- Garage Door Opener
- Driveway
Home Design
- Brick Exterior Construction
- Slab Foundation
- Vinyl Siding
Interior Spaces
- 1-Story Property
- Ceiling Fan
- Insulated Windows
- Great Room with Fireplace
- Pull Down Stairs to Attic
- Home Security System
Kitchen
- Microwave
- Plumbed For Ice Maker
- Dishwasher
- Kitchen Island
- Disposal
Flooring
- Tile
- Vinyl
Bedrooms and Bathrooms
- 4 Main Level Bedrooms
- Split Bedroom Floorplan
- Walk-In Closet
- 2 Full Bathrooms
Laundry
- Laundry Room
- Electric Dryer Hookup
Outdoor Features
- Patio
- Front Porch
Schools
- Norris S Childers Elementary School
- Lincolnton Middle School
- Lincolnton High School
Utilities
- Heating System Uses Natural Gas
- Electric Water Heater
- Cable TV Available
Listing and Financial Details
- Assessor Parcel Number 107136
Community Details
Overview
- Cusick Management Association, Phone Number (704) 544-7779
- Built by Century Communities
- Carpenter Farms Subdivision, Oakleigh A Floorplan
- Mandatory home owners association
Recreation
- Community Playground
- Community Cabanas
Map
Home Values in the Area
Average Home Value in this Area
Property History
| Date | Event | Price | Change | Sq Ft Price |
|---|---|---|---|---|
| 04/23/2025 04/23/25 | Price Changed | $324,990 | -1.5% | $185 / Sq Ft |
| 04/22/2025 04/22/25 | Price Changed | $329,990 | -13.2% | $188 / Sq Ft |
| 04/15/2025 04/15/25 | For Sale | $380,315 | +11.9% | $216 / Sq Ft |
| 01/30/2025 01/30/25 | Price Changed | $339,990 | -6.8% | $193 / Sq Ft |
| 01/08/2025 01/08/25 | Price Changed | $364,990 | +1.4% | $208 / Sq Ft |
| 10/23/2024 10/23/24 | Price Changed | $359,990 | -2.7% | $205 / Sq Ft |
| 10/19/2024 10/19/24 | Price Changed | $369,990 | -1.3% | $210 / Sq Ft |
| 09/13/2024 09/13/24 | For Sale | $374,990 | -- | $213 / Sq Ft |
Similar Homes in Lincolnton, NC
Source: Canopy MLS (Canopy Realtor® Association)
MLS Number: 4183293
- 2313 Carpenter Farms Dr
- 2313 Carpenter Farms Dr
- 2313 Carpenter Farms Dr
- 2313 Carpenter Farms Dr
- 2313 Carpenter Farms Dr
- 2313 Carpenter Farms Dr
- 2313 Carpenter Farms Dr
- 2313 Carpenter Farms Dr
- 2313 Carpenter Farms Dr
- 2313 Carpenter Farms Dr
- 2223 Carpenter Farms Dr
- 2243 Carpenter Farms Dr
- 706 Olde England Dr
- 714 Olde England Dr
- 715 Olde England Dr
- 711 Olde England Dr
- 719 Olde England Dr
- 3016 Ora Smith Rd
- 3028 Ora Smith Rd
- 3032 Ora Smith Rd
