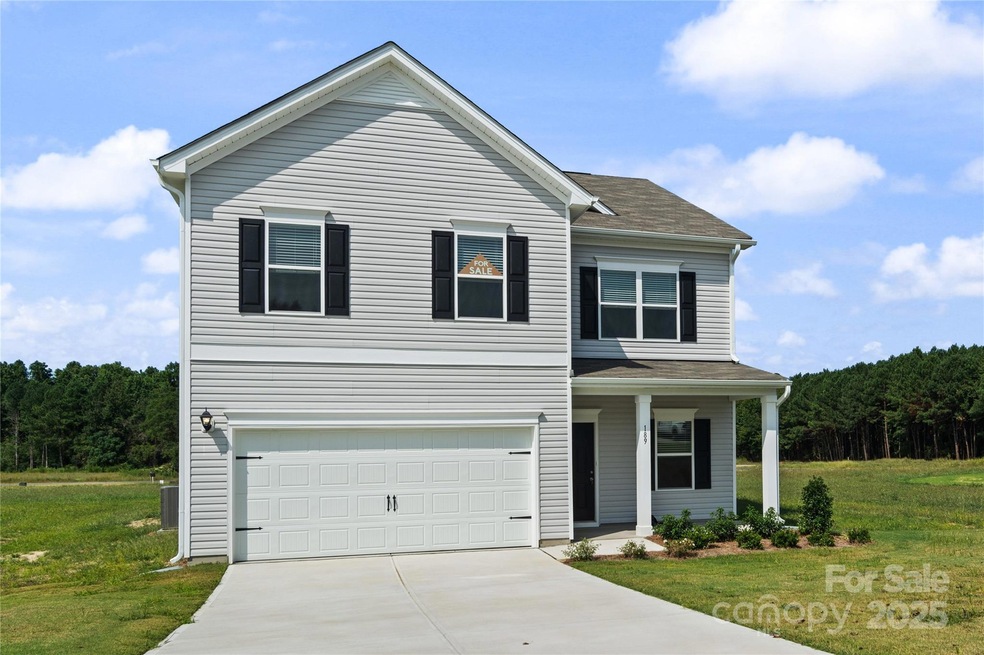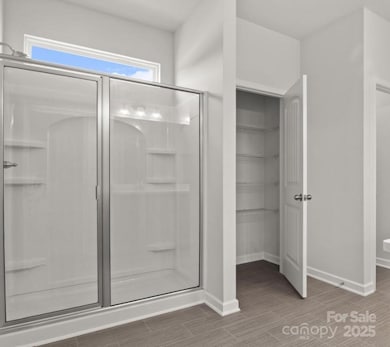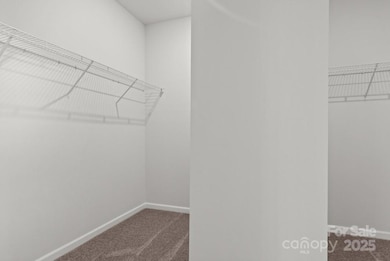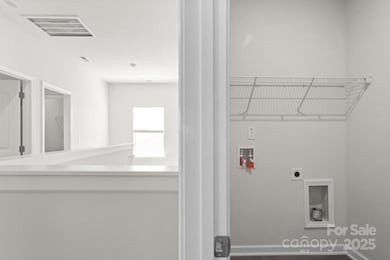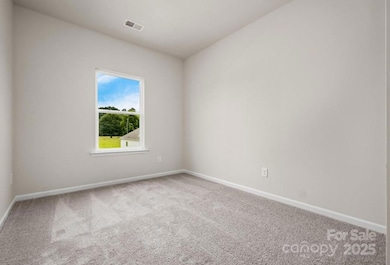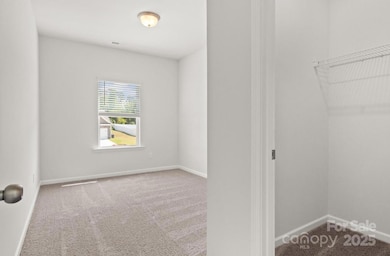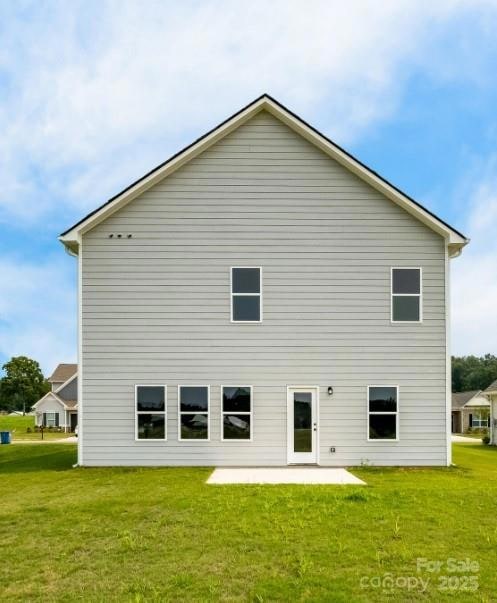
2223 Catawba Trace Dr Catawba, NC 28609
Estimated payment $2,243/month
Highlights
- New Construction
- 2 Car Garage
- Vinyl Flooring
- Central Air
About This Home
Welcome to Catawba Trace, where The Harrington awaits you. Behold this charming two-story residential home, boasting a generous floor plan of 2565 square feet. Step inside and be greeted by a spacious open-concept layout on the first floor, seamlessly blending the kitchen and family room, creating an inviting atmosphere ideal for gatherings and everyday living. Ascend to the second floor where you'll discover a spacious luxurious owner's suite, complete with a full bath and a large walk-in closet, offering a serene retreat at the end of the day. Accompanying the owner's suite are three additional bedrooms, providing ample space for family members or guests, along with a convenient full bath. With its well-designed layout, modern amenities, and comfortable living spaces, this home offers the perfect blend of functionality and comfort, promising a lifestyle of relaxation and enjoyment for it's fortunate residents.
Listing Agent
SDH Charlotte LLC Brokerage Email: mmelendez@smithdouglas.com License #304323
Co-Listing Agent
SDH Charlotte LLC Brokerage Email: mmelendez@smithdouglas.com License #355865
Home Details
Home Type
- Single Family
Year Built
- Built in 2025 | New Construction
HOA Fees
- $60 Monthly HOA Fees
Parking
- 2 Car Garage
- Driveway
Home Design
- Slab Foundation
- Composition Roof
- Vinyl Siding
Interior Spaces
- 2-Story Property
- Vinyl Flooring
Kitchen
- Electric Range
- Microwave
- Plumbed For Ice Maker
- Dishwasher
- Disposal
Bedrooms and Bathrooms
- 4 Bedrooms
Schools
- Catawba Elementary School
- Mill Creek Middle School
- Bandys High School
Utilities
- Central Air
- Cable TV Available
Community Details
- Carolina Signature Association, Phone Number (704) 400-7000
- Built by SMITH DOUGLAS HOMES LLC
- Catawba Trace Subdivision, Harrington A Floorplan
- Mandatory home owners association
Listing and Financial Details
- Assessor Parcel Number 378111555276
Map
Home Values in the Area
Average Home Value in this Area
Property History
| Date | Event | Price | Change | Sq Ft Price |
|---|---|---|---|---|
| 04/16/2025 04/16/25 | Pending | -- | -- | -- |
| 03/13/2025 03/13/25 | For Sale | $331,620 | -- | $129 / Sq Ft |
Similar Homes in Catawba, NC
Source: Canopy MLS (Canopy Realtor® Association)
MLS Number: 4233344
- 2219 Catawba Trace Dr
- 2231 Catawba Trace Dr
- 2202 Catawba Trace Dr
- 2226 Catawba Trace Dr Unit 11
- 2226 Catawba Trace Dr
- 2230 Catawba Trace Dr
- 2238 Catawba Trace Dr
- 2242 Catawba Trace Dr
- 2234 Catawba Trace Dr
- 2246 Catawba Trace Dr
- 335 Rosenwald School St
- 102 3rd Ave SE
- 105 4th St SE
- 2847 Legacy Ridge Ln
- 5324 Small St
- 2530 Trollinger Dr
- 2165 Trollinger Dr
- 2952 Legacy Ridge Ln
- 2536 Trollinger Dr
- 5336 Small St
