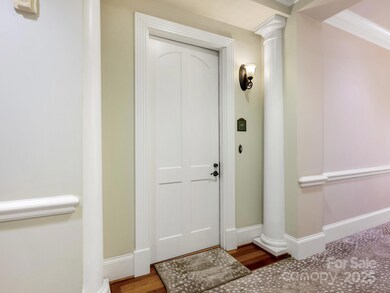
2223 Croydon Rd Unit 103 Charlotte, NC 28207
Myers Park NeighborhoodEstimated payment $9,868/month
Highlights
- Open Floorplan
- Wood Flooring
- Covered patio or porch
- Dilworth Elementary School: Latta Campus Rated A-
- Lawn
- Elevator
About This Home
Lovely renovated condo in one of the most desirable buildings in Myers Park. The Croydon has wonderful curb appeal, circular drive for guests, secure entry and an updated community foyer. Impeccable construction, high ceilings, beautiful moldings and built ins, and an inviting open floor plan. This rare first level condo has a newly renovated kitchen, large living room with gas fireplace and two generous sized bedrooms, each with its own ensuite bath. The primary bath has been updated with a new shower and soaking tub. The custom primary closet has been enlarged. There is separate laundry room, plus an extra flex space that could be used as an office, exercise room or oversized storage room. The covered patio is also accessible from the primary bedroom. This unit has an additional direct entry/exit door directly accessible to the outdoors. There are two assigned parking spaces in the secure parking garage, ample guest parking along Croydon and a storage room with custom shelving.
Listing Agent
Corcoran HM Properties Brokerage Email: susanmay@hmproperties.com License #150660

Open House Schedule
-
Sunday, April 27, 202512:00 to 2:00 pm4/27/2025 12:00:00 PM +00:004/27/2025 2:00:00 PM +00:00Add to Calendar
Property Details
Home Type
- Condominium
Est. Annual Taxes
- $8,650
Year Built
- Built in 2006
Lot Details
- Irrigation
- Lawn
HOA Fees
- $803 Monthly HOA Fees
Parking
- 2 Car Garage
- Electric Gate
- 2 Assigned Parking Spaces
Home Design
- Four Sided Brick Exterior Elevation
Interior Spaces
- 2,304 Sq Ft Home
- 1-Story Property
- Open Floorplan
- Built-In Features
- Family Room with Fireplace
Kitchen
- Gas Range
- Microwave
- Dishwasher
- Kitchen Island
- Disposal
Flooring
- Wood
- Tile
Bedrooms and Bathrooms
- 2 Main Level Bedrooms
- Walk-In Closet
Outdoor Features
- Covered patio or porch
Schools
- Dilworth Elementary School
- Sedgefield Middle School
- Myers Park High School
Utilities
- Central Air
- Heat Pump System
Listing and Financial Details
- Assessor Parcel Number 17503565
Community Details
Overview
- T.R. Lawing Association, Phone Number (704) 414-2000
- Mid-Rise Condominium
- The Croydon Condos
- Myers Park Subdivision
- Mandatory home owners association
Amenities
- Elevator
Map
Home Values in the Area
Average Home Value in this Area
Tax History
| Year | Tax Paid | Tax Assessment Tax Assessment Total Assessment is a certain percentage of the fair market value that is determined by local assessors to be the total taxable value of land and additions on the property. | Land | Improvement |
|---|---|---|---|---|
| 2023 | $8,650 | $1,160,319 | $0 | $1,160,319 |
| 2022 | $6,893 | $701,300 | $0 | $701,300 |
| 2021 | $6,882 | $701,300 | $0 | $701,300 |
| 2020 | $6,875 | $701,300 | $0 | $701,300 |
| 2019 | $6,859 | $701,300 | $0 | $701,300 |
| 2018 | $8,813 | $666,200 | $200,000 | $466,200 |
| 2017 | $8,686 | $666,200 | $200,000 | $466,200 |
| 2016 | $8,677 | $666,200 | $200,000 | $466,200 |
| 2015 | $8,665 | $666,200 | $200,000 | $466,200 |
| 2014 | $8,596 | $666,200 | $200,000 | $466,200 |
Property History
| Date | Event | Price | Change | Sq Ft Price |
|---|---|---|---|---|
| 03/27/2025 03/27/25 | Price Changed | $1,495,000 | -6.3% | $649 / Sq Ft |
| 03/06/2025 03/06/25 | Price Changed | $1,595,000 | -3.3% | $692 / Sq Ft |
| 02/04/2025 02/04/25 | For Sale | $1,649,000 | -- | $716 / Sq Ft |
Deed History
| Date | Type | Sale Price | Title Company |
|---|---|---|---|
| Special Warranty Deed | $685,000 | None Available |
Mortgage History
| Date | Status | Loan Amount | Loan Type |
|---|---|---|---|
| Open | $601,000 | New Conventional | |
| Closed | $675,000 | New Conventional | |
| Closed | $150,000 | Credit Line Revolving | |
| Closed | $491,000 | Adjustable Rate Mortgage/ARM | |
| Closed | $560,000 | New Conventional | |
| Closed | $406,950 | New Conventional | |
| Closed | $417,000 | Unknown | |
| Closed | $271,400 | Unknown | |
| Closed | $107,186 | Credit Line Revolving | |
| Closed | $548,000 | Credit Line Revolving | |
| Closed | $548,000 | Purchase Money Mortgage |
Similar Homes in Charlotte, NC
Source: Canopy MLS (Canopy Realtor® Association)
MLS Number: 4218044
APN: 175-035-65
- 2310 Roswell Ave Unit H
- 2251 Selwyn Ave Unit 201
- 2445 Selwyn Ave
- 2200 Hastings Dr
- 1969 Maryland Ave
- 1972 Maryland Ave
- 2503 Roswell Ave Unit 208
- 2708 Chilton Place
- 2221 Westminster Place
- 2526 Normandy Rd
- 2637 Normandy Rd
- 1801 Maryland Ave
- 1831 Jameston Dr Unit 1831
- 1817 Jameston Dr
- 2316 Westminster Place
- 1754 Sterling Rd
- 330 Ridgewood Ave
- 2109 Wellesley Ave
- 2120 Malvern Rd
- 1579 Queens Rd W






