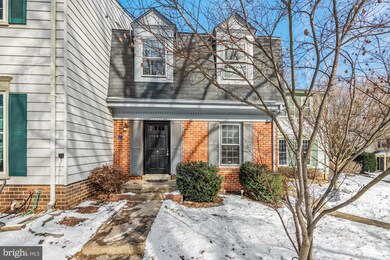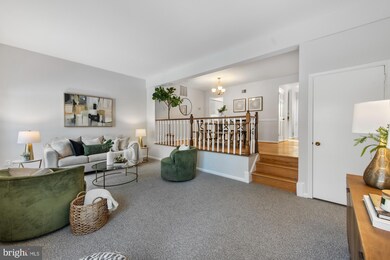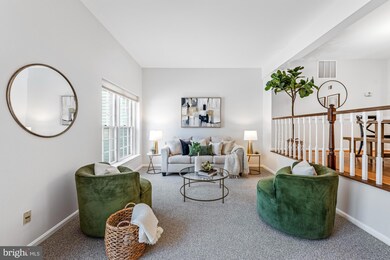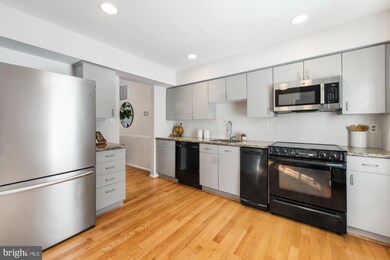
2223 Double Eagle Ct Reston, VA 20191
Highlights
- Traditional Architecture
- Central Air
- Heat Pump System
- Terraset Elementary Rated A-
- Wood Burning Fireplace
- 3-minute walk to Shadowood Recreation Area
About This Home
As of February 2025Offer Deadline: Tuesday, January 28th at 5pm
Discover your perfect retreat in the heart of sought-after Reston, VA, at 2223 Double Eagle Court. Situated in a serene wooded nook, this beautifully maintained townhome features spacious living on three levels. The main level boasts a bright kitchen with granite counters and room for a breakfast table. Handsome hardwood floors lead to a welcoming dining room, a huge sunken living room with peaceful forest views, and a convenient half-bath. Upstairs you'll find three spacious bedrooms, two refreshed full bathrooms (including one in the primary suite), plentiful storage and new, cozy carpet throughout. The lower level offers a versatile family room or kids play area with a wood-burning fireplace, another half-bath, and a large storage room with laundry, a separate freezer and plenty of space for your tools, yard equipment, bicycles, luggage - the works!
Some recent updates include fresh paint, new carpet, refreshed bathrooms, updated light fixtures, new garbage disposal, new microwave. Step outside to your private patio that backs onto a wooded, park-like setting—a perfect spot for summer cookouts, morning coffee, or relaxing in the breeze.
The location can't be beat! You’ll be minutes from the Reston Town Center’s array of restaurants, grocery stores, and shops, as well as the Wiehle-Reston East Metro Station and Rt. 267 for easy commuting. Outdoor enthusiasts will love the neighborhood's extensive network of trails, parks, and lakes, ideal for hiking, biking, and enjoying nature.
This home combines comfort, charm, and accessibility, making it a true gem in one of NOVA’s most desirable communities. Schedule your showing today and make 2223 Double Eagle Court your new address!
All square footage is approximate.
Townhouse Details
Home Type
- Townhome
Est. Annual Taxes
- $6,473
Year Built
- Built in 1976
Lot Details
- 1,622 Sq Ft Lot
HOA Fees
- $100 Monthly HOA Fees
Home Design
- Traditional Architecture
- Brick Exterior Construction
Interior Spaces
- Property has 3 Levels
- Wood Burning Fireplace
Bedrooms and Bathrooms
- 3 Bedrooms
Partially Finished Basement
- Exterior Basement Entry
- Laundry in Basement
Parking
- 2 Open Parking Spaces
- 2 Parking Spaces
- Parking Lot
Schools
- Terraset Elementary School
- Hughes Middle School
- South Lakes High School
Utilities
- Central Air
- Heat Pump System
- Electric Water Heater
Community Details
- Association fees include lawn maintenance, trash
- Reston Subdivision
Listing and Financial Details
- Tax Lot 39
- Assessor Parcel Number 0262 051B0039
Map
Home Values in the Area
Average Home Value in this Area
Property History
| Date | Event | Price | Change | Sq Ft Price |
|---|---|---|---|---|
| 02/28/2025 02/28/25 | Sold | $630,000 | +0.8% | $358 / Sq Ft |
| 01/28/2025 01/28/25 | Pending | -- | -- | -- |
| 01/23/2025 01/23/25 | For Sale | $625,000 | +47.1% | $355 / Sq Ft |
| 02/08/2017 02/08/17 | Sold | $425,000 | +2.4% | $241 / Sq Ft |
| 01/09/2017 01/09/17 | Pending | -- | -- | -- |
| 01/04/2017 01/04/17 | For Sale | $415,000 | -- | $236 / Sq Ft |
Tax History
| Year | Tax Paid | Tax Assessment Tax Assessment Total Assessment is a certain percentage of the fair market value that is determined by local assessors to be the total taxable value of land and additions on the property. | Land | Improvement |
|---|---|---|---|---|
| 2024 | $6,472 | $536,910 | $175,000 | $361,910 |
| 2023 | $5,738 | $488,090 | $165,000 | $323,090 |
| 2022 | $5,811 | $488,090 | $165,000 | $323,090 |
| 2021 | $5,536 | $453,590 | $155,000 | $298,590 |
| 2020 | $5,216 | $423,860 | $135,000 | $288,860 |
| 2019 | $5,042 | $409,750 | $135,000 | $274,750 |
| 2018 | $4,655 | $404,750 | $130,000 | $274,750 |
| 2017 | $4,583 | $379,360 | $110,000 | $269,360 |
| 2016 | $4,573 | $379,360 | $110,000 | $269,360 |
| 2015 | $4,542 | $390,580 | $110,000 | $280,580 |
| 2014 | $4,399 | $379,090 | $100,000 | $279,090 |
Mortgage History
| Date | Status | Loan Amount | Loan Type |
|---|---|---|---|
| Open | $380,000 | New Conventional | |
| Closed | $380,000 | New Conventional | |
| Previous Owner | $31,073 | FHA | |
| Previous Owner | $417,302 | FHA | |
| Previous Owner | $64,000 | Stand Alone Second | |
| Previous Owner | $297,400 | New Conventional | |
| Previous Owner | $328,000 | New Conventional | |
| Previous Owner | $158,650 | No Value Available |
Deed History
| Date | Type | Sale Price | Title Company |
|---|---|---|---|
| Deed | $630,000 | Westcor Land Title | |
| Deed | $630,000 | Westcor Land Title | |
| Warranty Deed | $425,000 | Attorney | |
| Warranty Deed | $410,000 | -- | |
| Deed | $167,000 | -- |
Similar Homes in Reston, VA
Source: Bright MLS
MLS Number: VAFX2215280
APN: 0262-051B0039
- 11739 Ledura Ct Unit 108
- 2217H Lovedale Ln Unit 209A
- 2206 Castle Rock Square Unit 22C
- 2229 Lovedale Ln Unit E, 303B
- 11701 Karbon Hill Ct Unit 503A
- 2241C Lovedale Ln Unit 412C
- 11610 Windbluff Ct Unit 7/ 7B1
- 11801 Coopers Ct
- 11608 Windbluff Ct Unit 7/007B2
- 2247 Castle Rock Square Unit 1B
- 11557 Rolling Green Ct Unit 100-A
- 11562 Rolling Green Ct Unit 200
- 11918 Barrel Cooper Ct
- 11605 Stoneview Square Unit 65/11C
- 11649 Stoneview Square Unit 89/11C
- 11629 Stoneview Square Unit 79/1B
- 11506 Purple Beech Dr
- 2310 Glade Bank Way
- 11537 Ivy Bush Ct
- 11530 Ivy Bush Ct






