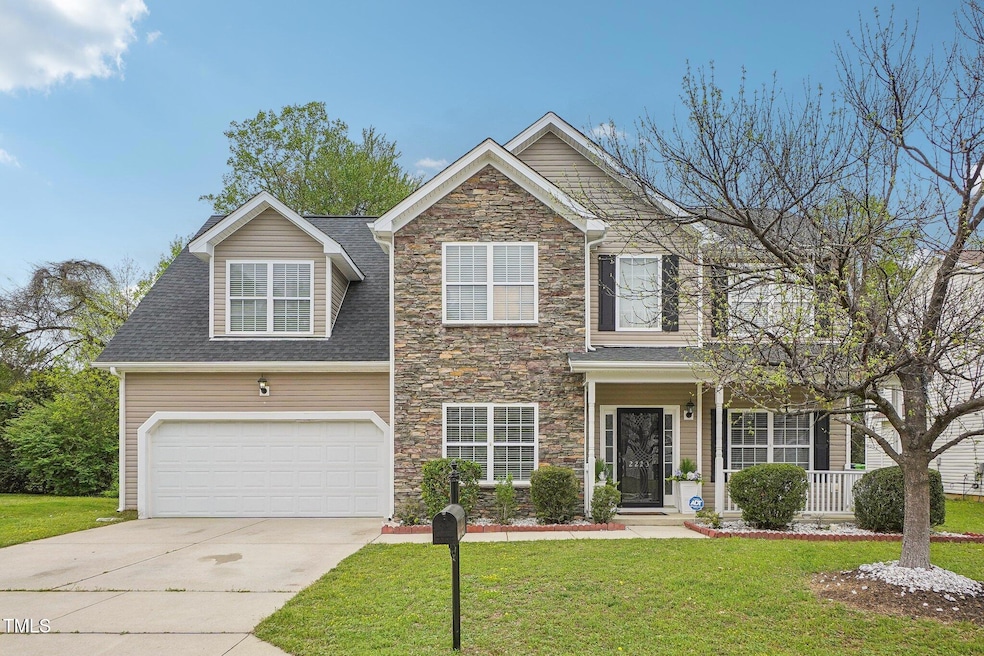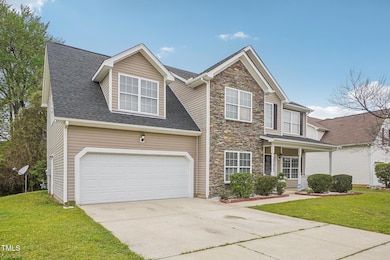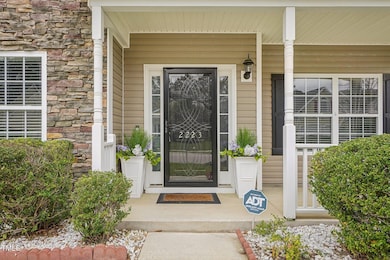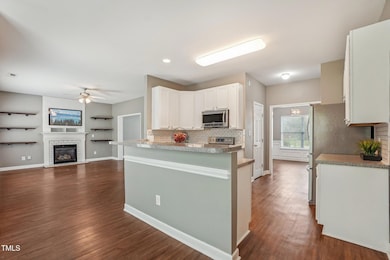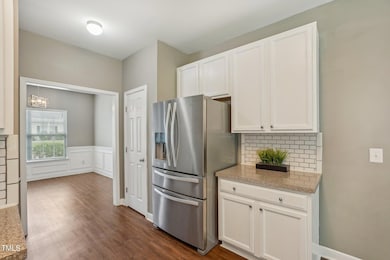
2223 Lazy River Dr Raleigh, NC 27610
Hedingham NeighborhoodEstimated payment $2,551/month
Highlights
- Open Floorplan
- Stainless Steel Appliances
- 2 Car Attached Garage
- Traditional Architecture
- Shutters
- Eat-In Kitchen
About This Home
Step into your beautiful blank canvas— a space just waiting for your personal touch to make it truly feel like home. From the moment you walk through the front door, you're welcomed by spacious living and dining areas, perfect for entertaining guests or hosting unforgettable family gatherings. The open-concept kitchen seamlessly flows into the breakfast nook and cozy family room — ideal for staying connected while cooking, relaxing, or helping with homework. The kitchen features stainless steel appliances, and the refrigerator will convey! The separate laundry room on the main floor makes chores a breeze — and yes, the washer and dryer convey as well! Making this home truly move-in ready! Upstairs, retreat to your primary ensuite complete with a jacuzzi tub, separate shower, double vanity, and a walk-in closet you'll absolutely love. Plus, 3 additional bedrooms and a full bath, giving family and guest their own space to enjoy. The oversized bedroom is a flexible space ready to become your hobby room or kid's playroom, gym, home theater, or man cave — whatever your family needs! Roof replaced in 2023. Just 15 minutes to downtown Raleigh. Easy access to I-540, shopping, and dining. A perfect blend of comfort, location, and value — this home is ready to welcome you! Virtually staged to help you imagine the possibilities!
Home Details
Home Type
- Single Family
Est. Annual Taxes
- $3,377
Year Built
- Built in 2007
Lot Details
- 5,663 Sq Ft Lot
- Property is zoned PD
HOA Fees
- $38 Monthly HOA Fees
Parking
- 2 Car Attached Garage
Home Design
- Traditional Architecture
- Slab Foundation
- Architectural Shingle Roof
- Vinyl Siding
- Stone Veneer
Interior Spaces
- 2,322 Sq Ft Home
- 2-Story Property
- Open Floorplan
- Smooth Ceilings
- Ceiling Fan
- Shutters
- Blinds
- Living Room with Fireplace
- Storm Doors
Kitchen
- Eat-In Kitchen
- Range
- Microwave
- Ice Maker
- Stainless Steel Appliances
- Disposal
Flooring
- Carpet
- Laminate
- Vinyl
Bedrooms and Bathrooms
- 4 Bedrooms
- Walk-In Closet
- Double Vanity
- Separate Shower in Primary Bathroom
- Soaking Tub
Laundry
- Laundry Room
- Dryer
- Washer
Outdoor Features
- Patio
Schools
- Beaverdam Elementary School
- River Bend Middle School
- Knightdale High School
Utilities
- Forced Air Heating and Cooling System
- Heating System Uses Natural Gas
- Electric Water Heater
Community Details
- Elite Management Association, Phone Number (919) 233-7660
- Edgewater Subdivision
Listing and Financial Details
- Assessor Parcel Number 0315902
Map
Home Values in the Area
Average Home Value in this Area
Tax History
| Year | Tax Paid | Tax Assessment Tax Assessment Total Assessment is a certain percentage of the fair market value that is determined by local assessors to be the total taxable value of land and additions on the property. | Land | Improvement |
|---|---|---|---|---|
| 2024 | $3,377 | $386,473 | $80,000 | $306,473 |
| 2023 | $2,806 | $255,595 | $43,000 | $212,595 |
| 2022 | $2,608 | $255,595 | $43,000 | $212,595 |
| 2021 | $2,507 | $255,595 | $43,000 | $212,595 |
| 2020 | $2,461 | $255,595 | $43,000 | $212,595 |
| 2019 | $2,389 | $204,419 | $43,000 | $161,419 |
| 2018 | $2,253 | $204,419 | $43,000 | $161,419 |
| 2017 | $2,147 | $204,419 | $43,000 | $161,419 |
| 2016 | $2,103 | $204,419 | $43,000 | $161,419 |
| 2015 | $2,387 | $228,543 | $50,000 | $178,543 |
| 2014 | -- | $228,543 | $50,000 | $178,543 |
Property History
| Date | Event | Price | Change | Sq Ft Price |
|---|---|---|---|---|
| 04/21/2025 04/21/25 | Price Changed | $399,900 | -2.9% | $172 / Sq Ft |
| 04/10/2025 04/10/25 | For Sale | $412,000 | -- | $177 / Sq Ft |
Deed History
| Date | Type | Sale Price | Title Company |
|---|---|---|---|
| Warranty Deed | $245,000 | None Available | |
| Trustee Deed | $293,662 | None Available | |
| Commissioners Deed | $3,188 | None Available | |
| Warranty Deed | $220,000 | Blackacre Title Ins Agency | |
| Special Warranty Deed | $1,088,000 | None Available |
Mortgage History
| Date | Status | Loan Amount | Loan Type |
|---|---|---|---|
| Open | $244,000 | New Conventional | |
| Closed | $245,250 | Adjustable Rate Mortgage/ARM | |
| Closed | $7,129 | Unknown | |
| Closed | $237,650 | New Conventional | |
| Previous Owner | $30,500 | No Value Available | |
| Previous Owner | $30,500 | Credit Line Revolving | |
| Previous Owner | $221,523 | FHA | |
| Previous Owner | $218,275 | FHA |
Similar Homes in Raleigh, NC
Source: Doorify MLS
MLS Number: 10087580
APN: 1734.10-37-4129-000
- 2321 Stony Bottom Dr
- 1721 Kingston Heath Way
- 2344 Lazy River Dr
- 1701 Point Owoods Ct
- 1316 Carp Rd
- 5004 Royal Troon Dr
- 1424 Hedingham Blvd
- 1541 Crescent Townes Way
- 1543 Crescent Townes Way
- 1546 Crescent Townes Way
- 1542 Crescent Townes Way
- 1551 Crescent Townes Way
- 1555 Crescent Townes Way
- 1545 Crescent Townes Way
- 2028 Grassy Banks Dr
- 4929 Liverpool Ln
- 1614 Oakland Hills Way
- 1534 Crescent Townes Way
- 1616 Oakland Hills Way
- 1620 Oakland Hills Way
