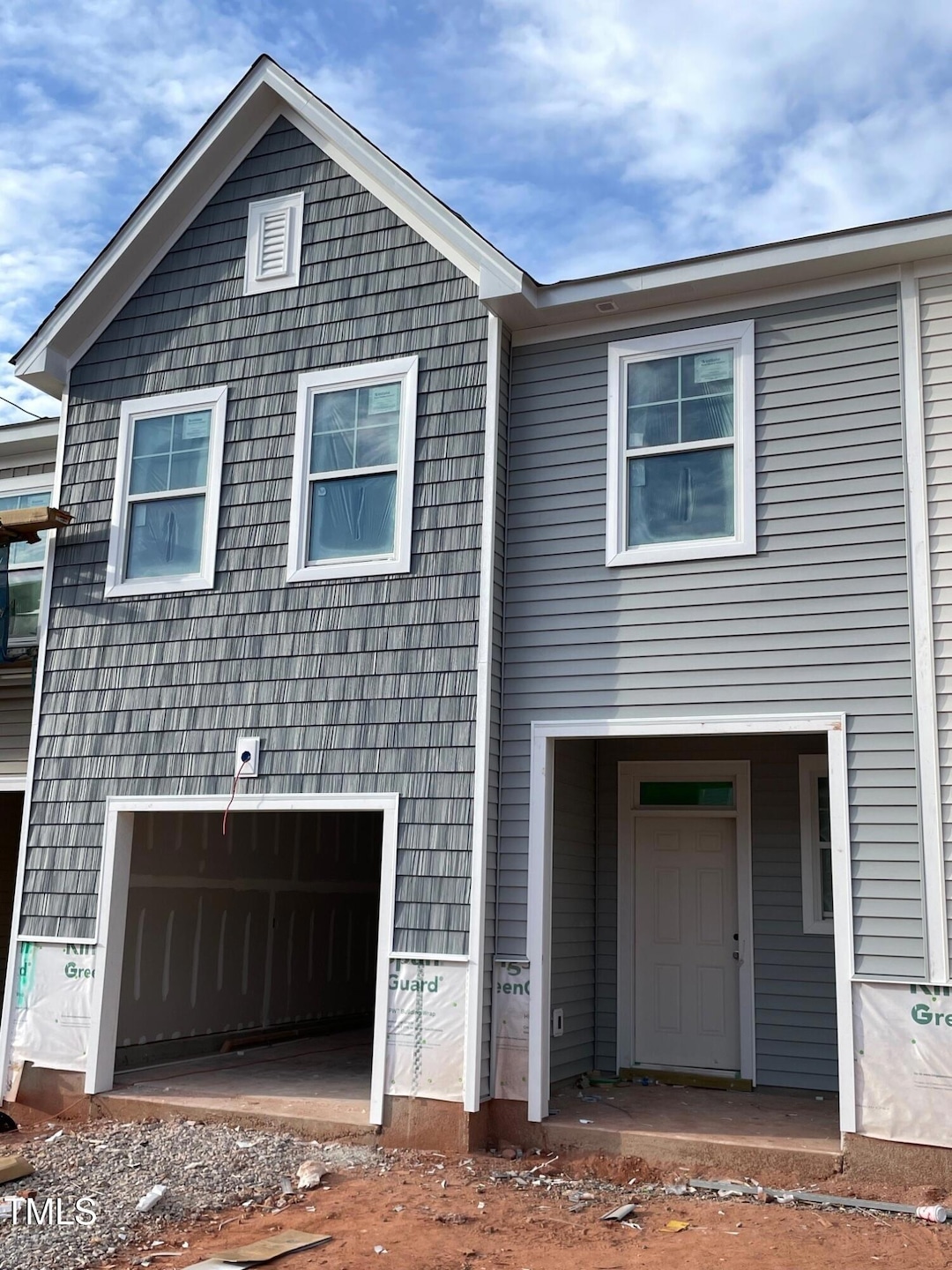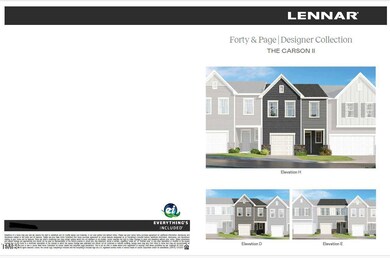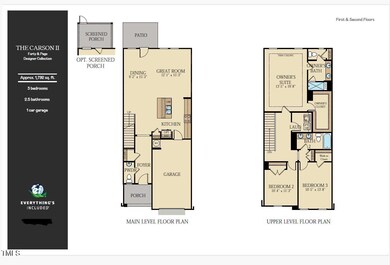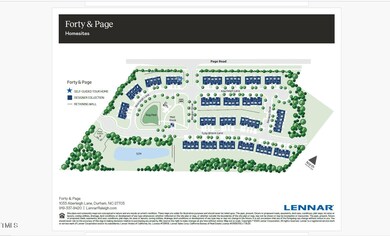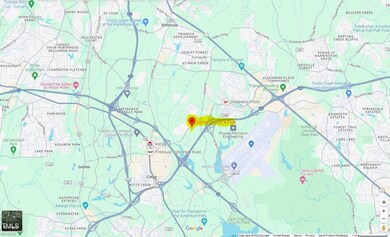
2223 Tulip Bloom Ln Morrisville, NC 27560
Highlights
- Under Construction
- Traditional Architecture
- Quartz Countertops
- Open Floorplan
- Great Room
- 1 Car Attached Garage
About This Home
As of February 2025Location - Location - Location - Minutes to RTP, I40 Access, and Brier Creek. The Carson home offers 3 bedrooms and 2.5 baths. The covered font porch leads to a proper foyer entry. The living space is open. The kitchen has generous counter and cabinet space with great finishes - Quartz counters, White Cabinets w/ 42 inch uppers, stainless appliances, gas range, microwave fan vents to the outside, tile kitchen back splash. Glass door lets in natural light and leads to your outdoor patio. A hardwood staircase leads to the 2nd floor Two secondary bedrooms share the dual vanity hall bath. The proper laundry room will have the washer and dryer included at completion - no laundry closet here. The primary suite is quite generous and easily holds a king sized bed. The walk in closet has plenty of room. The primary bath offers oversized shower, dual vanity, and private water closet. Home is fully framed as of 11.10.25. Home is Tracking for February/March completion. Buy now and start 2025 with your New Lennar Home!
Townhouse Details
Home Type
- Townhome
Est. Annual Taxes
- $4,800
Year Built
- Built in 2025 | Under Construction
Lot Details
- 2,675 Sq Ft Lot
- Lot Dimensions are 22x100
- No Units Located Below
- No Unit Above or Below
- Two or More Common Walls
- Landscaped
HOA Fees
- $230 Monthly HOA Fees
Parking
- 1 Car Attached Garage
Home Design
- Home is estimated to be completed on 2/28/25
- Traditional Architecture
- Brick or Stone Mason
- Slab Foundation
- Frame Construction
- Blown-In Insulation
- Batts Insulation
- Shingle Roof
- Vinyl Siding
- Low Volatile Organic Compounds (VOC) Products or Finishes
- Stone
Interior Spaces
- 1,790 Sq Ft Home
- 2-Story Property
- Open Floorplan
- Crown Molding
- Double Pane Windows
- Low Emissivity Windows
- Insulated Windows
- Great Room
- Dining Room
- Smart Thermostat
Kitchen
- Gas Range
- Dishwasher
- Quartz Countertops
- Disposal
Flooring
- Carpet
- Tile
- Luxury Vinyl Tile
Bedrooms and Bathrooms
- 3 Bedrooms
- Walk-In Closet
- Double Vanity
- Private Water Closet
Laundry
- Laundry on upper level
- Dryer
- Washer
Attic
- Scuttle Attic Hole
- Pull Down Stairs to Attic
Schools
- Bethesda Elementary School
- Lowes Grove Middle School
- Hillside High School
Utilities
- Forced Air Zoned Heating and Cooling System
- Heating System Uses Natural Gas
- Vented Exhaust Fan
- Electric Water Heater
- High Speed Internet
Additional Features
- No or Low VOC Paint or Finish
- Patio
Listing and Financial Details
- Home warranty included in the sale of the property
- Assessor Parcel Number 234953
Community Details
Overview
- Association fees include internet, ground maintenance, maintenance structure
- Forty And Page HOA, Phone Number (919) 233-7660
- Built by Lennar
- Forty And Page Subdivision, Carson Ii Floorplan
Recreation
- Community Playground
- Dog Park
Security
- Carbon Monoxide Detectors
- Fire and Smoke Detector
- Firewall
Map
Home Values in the Area
Average Home Value in this Area
Property History
| Date | Event | Price | Change | Sq Ft Price |
|---|---|---|---|---|
| 02/28/2025 02/28/25 | Sold | $399,990 | 0.0% | $223 / Sq Ft |
| 01/07/2025 01/07/25 | Pending | -- | -- | -- |
| 01/07/2025 01/07/25 | Price Changed | $399,990 | -2.4% | $223 / Sq Ft |
| 12/20/2024 12/20/24 | Price Changed | $409,990 | -1.6% | $229 / Sq Ft |
| 11/10/2024 11/10/24 | For Sale | $416,595 | -- | $233 / Sq Ft |
Tax History
| Year | Tax Paid | Tax Assessment Tax Assessment Total Assessment is a certain percentage of the fair market value that is determined by local assessors to be the total taxable value of land and additions on the property. | Land | Improvement |
|---|---|---|---|---|
| 2024 | $1,116 | $80,000 | $80,000 | $0 |
| 2023 | -- | $0 | $0 | $0 |
Mortgage History
| Date | Status | Loan Amount | Loan Type |
|---|---|---|---|
| Open | $359,990 | New Conventional |
Deed History
| Date | Type | Sale Price | Title Company |
|---|---|---|---|
| Special Warranty Deed | $400,000 | Lennar Title |
Similar Homes in the area
Source: Doorify MLS
MLS Number: 10062749
APN: 234953
- 108 Princess Place
- 710 Portia Way Homesite 12
- 712 Portia Way Homesite 11
- 708 Portia Way Homesite 13
- 173 Shakespeare Dr Homesite 46
- 700 Portia Way Homesite 17
- 702 Portia Way Homesite 16
- 704 Portia Way Homesite 15
- 110 Cambria Ln
- 1003 Branwell Dr
- 1038 Branwell Dr
- 1305 Chronicle Dr
- 131 Explorer Dr Unit 257
- 211 Explorer Dr Unit 263
- 107 Explorer Dr
- 5518 Jessip St
- 1108 Cadence Ln
- 1010 Morrison Dr
- 203 Explorer Dr Unit 259
- 5410 Jessip St
