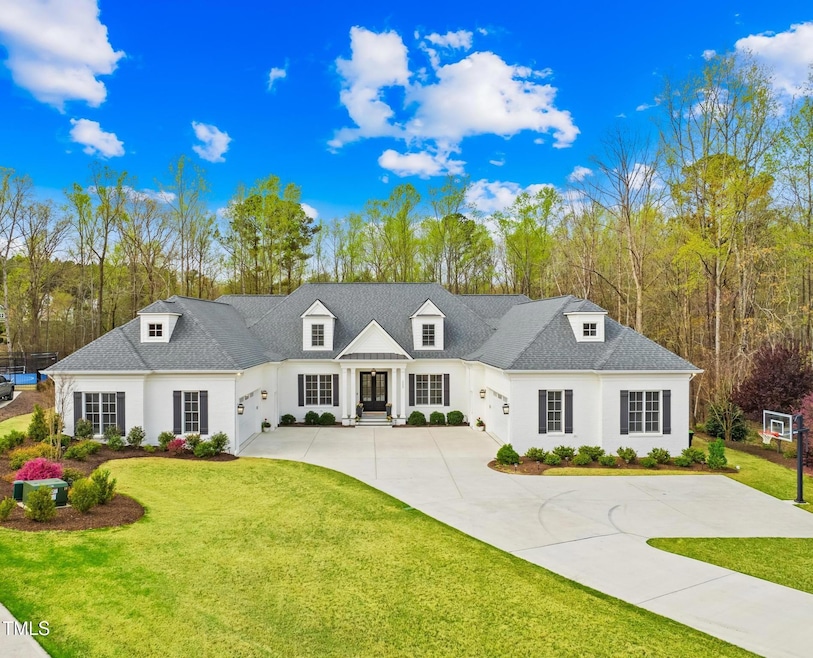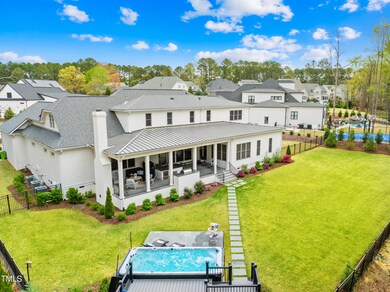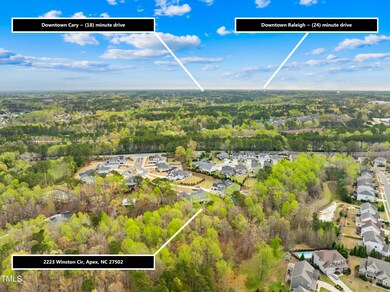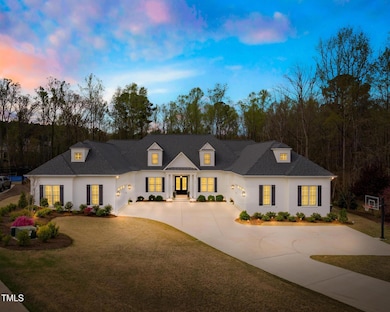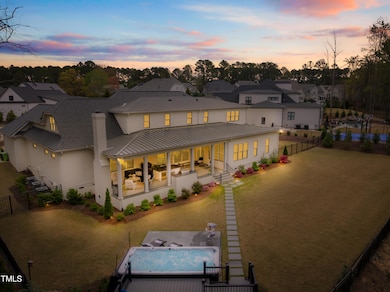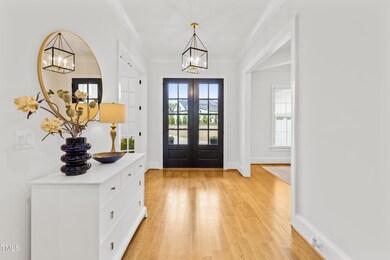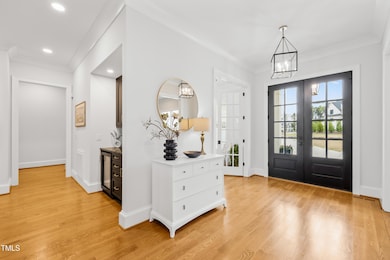
2223 Winston Cir Apex, NC 27502
West Apex NeighborhoodEstimated payment $14,429/month
Highlights
- Home Theater
- Above Ground Spa
- 0.89 Acre Lot
- Scotts Ridge Elementary School Rated A
- Built-In Freezer
- Deck
About This Home
Unparalleled luxury & refinement, where every detail exudes sophistication & grandeur in this approx. 6479 sq ft home in Winston Subdivision. This sprawling home with soaring 10-foot ceilings and abundant natural light has everything you need to entertain on the main level.
The gourmet kitchen features quartz countertops w/tile backsplash, 2 cabinet Thermador built-in (fridge & freezer), a Thermador gas range w 2 ovens, over-sized island, buffet island, coffee bar, wet bar, 3 sinks, built-in dishwasher and microwave, & over-sized pantry. Heavy moldings & built-ins in great room (w/gas fireplace), formal living room or office with built-in shelves, dining room, & breakfast room. The living room, patio & media rooms have surround sound.
Primary Bedroom en suite bath allows you to indulge in luxury with a spa-inspired bath showcasing exquisite marble countertops, double sinks, a free-standing soaking tub, and an expansive, resort style walk-in shower designed for ultimate relaxation. 2 separate WIC, along with its own laundry room while a 2nd laundry is on main near drop zone & 3rd laundry on the 2nd floor. 3 Bedrooms with 3 full & 2 half baths on main.
The second story boasts 9 ft ceilings, and a long list of extra living spaces, including a theater room, office nook, 2 unfinished attic spaces (totaling 559 sf.), laundry, and a recreation/media room with surround sound. 3 Bedrooms & 3 baths on the 2nd floor.
Enjoy the oasis of tranquility, where the open porch with gas fireplace provides the perfect setting for a cozy outdoor movie or al fresco dining while cooking in your outdoor kitchen area, or enjoy cozy evenings under the stars in your swim spa, complete with fountains, built-in lights and stereo to provide the ultimate in relaxation & wellness.
The spacious, flat approx. .89-acre yard is fenced in for your convenience. Tankless hot water, & zoned HVAC. 4 car garage with utility doors & fully floored walk-in attic spaces for ample storage.
Home Details
Home Type
- Single Family
Est. Annual Taxes
- $17,091
Year Built
- Built in 2022
Lot Details
- 0.89 Acre Lot
- Cul-De-Sac
- Fenced Yard
- Fenced
- Landscaped
- Property is zoned MD-CZ
HOA Fees
- $168 Monthly HOA Fees
Parking
- 4 Car Attached Garage
- Side Facing Garage
- Private Driveway
- 6 Open Parking Spaces
Home Design
- Transitional Architecture
- Modernist Architecture
- Brick Veneer
- Brick Foundation
- Block Foundation
- Shingle Roof
- Radiant Barrier
Interior Spaces
- 6,479 Sq Ft Home
- 2-Story Property
- Wet Bar
- Bookcases
- Crown Molding
- Coffered Ceiling
- Smooth Ceilings
- High Ceiling
- Ceiling Fan
- Mud Room
- Entrance Foyer
- Family Room with Fireplace
- 2 Fireplaces
- Living Room
- Breakfast Room
- Dining Room
- Home Theater
- Home Office
- Recreation Room
- Basement
- Crawl Space
Kitchen
- Double Oven
- Free-Standing Gas Oven
- Gas Range
- Range Hood
- Microwave
- Built-In Freezer
- Built-In Refrigerator
- Dishwasher
- Kitchen Island
- Granite Countertops
- Quartz Countertops
- Disposal
Flooring
- Wood
- Carpet
- Ceramic Tile
Bedrooms and Bathrooms
- 5 Bedrooms
- Primary Bedroom on Main
- Dual Closets
- Walk-In Closet
- Primary bathroom on main floor
- Double Vanity
- Soaking Tub
- Bathtub with Shower
- Shower Only in Primary Bathroom
- Walk-in Shower
Laundry
- Laundry Room
- Laundry in multiple locations
- Stacked Washer and Dryer
Attic
- Attic Floors
- Unfinished Attic
Home Security
- Home Security System
- Fire and Smoke Detector
Outdoor Features
- Above Ground Spa
- Deck
- Covered patio or porch
- Outdoor Fireplace
- Outdoor Kitchen
- Built-In Barbecue
Schools
- Scotts Ridge Elementary School
- Apex Friendship Middle School
- Apex Friendship High School
Utilities
- Forced Air Zoned Heating and Cooling System
- Heating System Uses Natural Gas
- Tankless Water Heater
Community Details
- Association fees include ground maintenance
- Winston Circle HOA, Phone Number (919) 387-8846
- Winston Subdivision
Listing and Financial Details
- Assessor Parcel Number 0731189635
Map
Home Values in the Area
Average Home Value in this Area
Tax History
| Year | Tax Paid | Tax Assessment Tax Assessment Total Assessment is a certain percentage of the fair market value that is determined by local assessors to be the total taxable value of land and additions on the property. | Land | Improvement |
|---|---|---|---|---|
| 2024 | $17,091 | $2,000,116 | $362,250 | $1,637,866 |
| 2022 | $8,565 | $832,000 | $198,000 | $634,000 |
| 2021 | $1,960 | $198,000 | $198,000 | $0 |
Property History
| Date | Event | Price | Change | Sq Ft Price |
|---|---|---|---|---|
| 04/18/2025 04/18/25 | Pending | -- | -- | -- |
| 04/02/2025 04/02/25 | For Sale | $2,299,900 | -- | $355 / Sq Ft |
Deed History
| Date | Type | Sale Price | Title Company |
|---|---|---|---|
| Warranty Deed | $1,965,000 | None Listed On Document | |
| Warranty Deed | $375,000 | None Available |
Mortgage History
| Date | Status | Loan Amount | Loan Type |
|---|---|---|---|
| Open | $1,473,650 | Balloon | |
| Previous Owner | $1,200,000 | Construction |
Similar Homes in the area
Source: Doorify MLS
MLS Number: 10086255
APN: 0731.01-18-9635-000
- 2075 Toad Hollow Trail
- 2125 Toad Hollow Trail
- 1811 Kelly Glen Dr
- 2129 Kelly Rd
- 101 Rustic Pine Ct
- 120 Cypress View Way
- 2114 Frissell Ave
- 701 Brickstone Dr
- 1218 Twelve Oaks Ln
- 308 Burnt Pine Ct
- 103 Burham Ct
- 113 Hawkscrest Ct
- 214 Pine Nut Ln
- 1127 Woodlands Creek Way
- 110 Brierridge Dr
- 1833 Fahey Dr
- 1755 Barrett Run Trail Unit 213
- 1759 Barrett Run Trail
- 1767 Barrett Run Trail
- 1858 Fahey Dr
