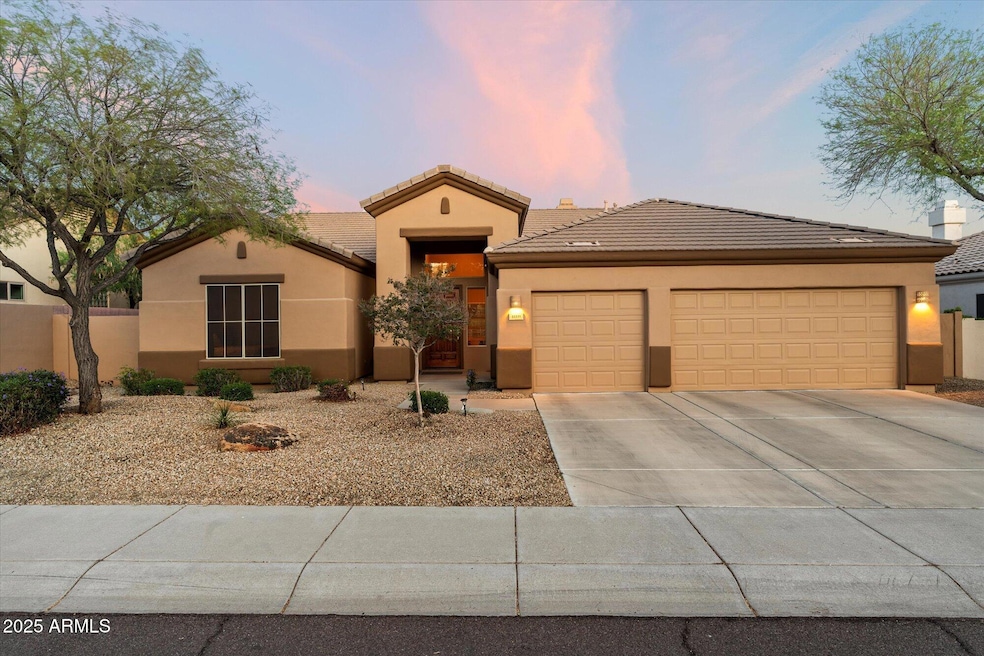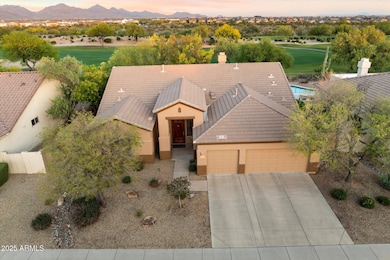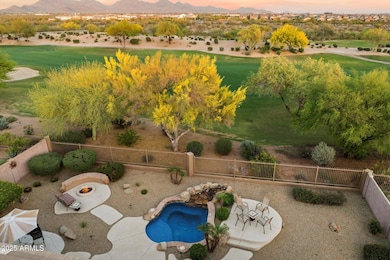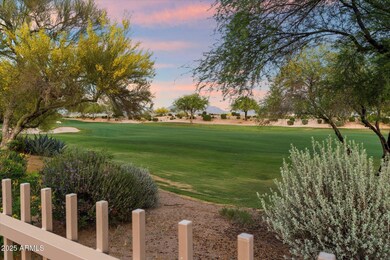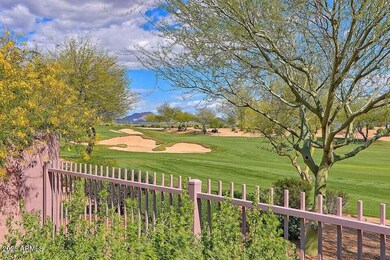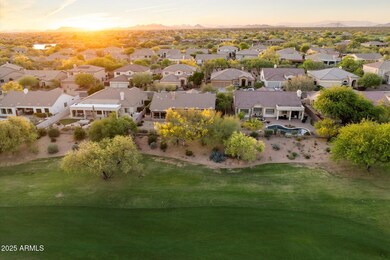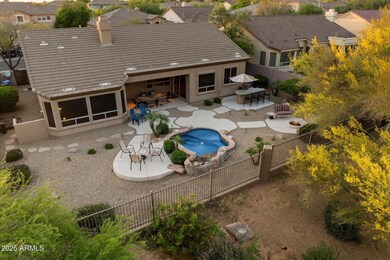
22231 N 55th St Phoenix, AZ 85054
Desert Ridge NeighborhoodEstimated payment $6,654/month
Highlights
- On Golf Course
- Play Pool
- Private Yard
- Desert Trails Elementary School Rated A
- Mountain View
- Eat-In Kitchen
About This Home
Welcome to Desert Ridge and welcome home to one of the finest Desert Ridge has to offer! This stunning home is located on #11 Wildfire Faldo and it is jaw dropping! Expansive views across two fairways framed by the McDowell Mtns. Back yard resort setting offers a large covered patio, built-in BBQ and sparkling heated spool! The large chef's kitchen boasts Stainless Steel appliances, kitchen Island, under cabinet lighting and tons of counter space. Split floor plan features an oversized owner's retreat with spa bath, highlighted by dual vanities and a separate tub and shower. Additional features include newer roof, newer water heater, soft water system, R/O system, gas fireplace and more! Desert Ridge is the place to be with award winning schools, incredible parks, shopping and dining
Home Details
Home Type
- Single Family
Est. Annual Taxes
- $5,730
Year Built
- Built in 1998
Lot Details
- 9,702 Sq Ft Lot
- On Golf Course
- Desert faces the front and back of the property
- Wrought Iron Fence
- Block Wall Fence
- Front and Back Yard Sprinklers
- Sprinklers on Timer
- Private Yard
HOA Fees
- $48 Monthly HOA Fees
Parking
- 3 Car Garage
Home Design
- Wood Frame Construction
- Tile Roof
- Stucco
Interior Spaces
- 2,449 Sq Ft Home
- 1-Story Property
- Ceiling height of 9 feet or more
- Ceiling Fan
- Gas Fireplace
- Double Pane Windows
- Family Room with Fireplace
- Mountain Views
- Security System Owned
- Washer and Dryer Hookup
Kitchen
- Eat-In Kitchen
- Built-In Microwave
- Kitchen Island
Flooring
- Laminate
- Tile
Bedrooms and Bathrooms
- 3 Bedrooms
- Primary Bathroom is a Full Bathroom
- 2 Bathrooms
- Dual Vanity Sinks in Primary Bathroom
- Bathtub With Separate Shower Stall
Accessible Home Design
- No Interior Steps
Outdoor Features
- Play Pool
- Fire Pit
- Built-In Barbecue
Schools
- Desert Trails Elementary School
- Explorer Middle School
- Pinnacle High School
Utilities
- Cooling Available
- Heating System Uses Natural Gas
- Water Softener
- High Speed Internet
- Cable TV Available
Listing and Financial Details
- Tax Lot 66
- Assessor Parcel Number 212-37-342
Community Details
Overview
- Association fees include ground maintenance
- First Service Res. Association, Phone Number (480) 551-4300
- Built by UDC
- Desert Ridge Lot 26 Subdivision
Recreation
- Golf Course Community
- Bike Trail
Map
Home Values in the Area
Average Home Value in this Area
Tax History
| Year | Tax Paid | Tax Assessment Tax Assessment Total Assessment is a certain percentage of the fair market value that is determined by local assessors to be the total taxable value of land and additions on the property. | Land | Improvement |
|---|---|---|---|---|
| 2025 | $5,730 | $63,588 | -- | -- |
| 2024 | $5,597 | $60,560 | -- | -- |
| 2023 | $5,597 | $69,600 | $13,920 | $55,680 |
| 2022 | $5,535 | $54,930 | $10,980 | $43,950 |
| 2021 | $5,565 | $52,530 | $10,500 | $42,030 |
| 2020 | $5,374 | $50,430 | $10,080 | $40,350 |
| 2019 | $5,382 | $47,800 | $9,560 | $38,240 |
| 2018 | $5,186 | $45,280 | $9,050 | $36,230 |
| 2017 | $5,013 | $44,310 | $8,860 | $35,450 |
| 2016 | $4,919 | $46,010 | $9,200 | $36,810 |
| 2015 | $4,511 | $45,870 | $9,170 | $36,700 |
Property History
| Date | Event | Price | Change | Sq Ft Price |
|---|---|---|---|---|
| 04/18/2025 04/18/25 | For Sale | $1,100,000 | +80.3% | $449 / Sq Ft |
| 07/24/2017 07/24/17 | Sold | $610,000 | -2.4% | $249 / Sq Ft |
| 06/15/2017 06/15/17 | Price Changed | $625,000 | -3.8% | $255 / Sq Ft |
| 06/14/2017 06/14/17 | For Sale | $650,000 | 0.0% | $265 / Sq Ft |
| 06/14/2017 06/14/17 | Price Changed | $650,000 | 0.0% | $265 / Sq Ft |
| 06/05/2017 06/05/17 | For Sale | $650,000 | 0.0% | $265 / Sq Ft |
| 06/05/2017 06/05/17 | Price Changed | $650,000 | 0.0% | $265 / Sq Ft |
| 04/26/2017 04/26/17 | Pending | -- | -- | -- |
| 04/19/2017 04/19/17 | Pending | -- | -- | -- |
| 04/03/2017 04/03/17 | For Sale | $650,000 | -- | $265 / Sq Ft |
Deed History
| Date | Type | Sale Price | Title Company |
|---|---|---|---|
| Interfamily Deed Transfer | -- | Amrock Inc | |
| Interfamily Deed Transfer | -- | Amrock Inc | |
| Interfamily Deed Transfer | -- | None Available | |
| Warranty Deed | $619,000 | First American Title Insuran | |
| Interfamily Deed Transfer | -- | None Available | |
| Warranty Deed | $274,896 | First American Title |
Mortgage History
| Date | Status | Loan Amount | Loan Type |
|---|---|---|---|
| Open | $254,350 | New Conventional | |
| Closed | $260,000 | New Conventional | |
| Previous Owner | $300,000 | New Conventional | |
| Previous Owner | $244,500 | New Conventional | |
| Previous Owner | $227,400 | New Conventional | |
| Previous Owner | $229,000 | New Conventional | |
| Previous Owner | $197,912 | Unknown | |
| Previous Owner | $210,000 | Unknown | |
| Previous Owner | $219,900 | New Conventional |
Similar Homes in the area
Source: Arizona Regional Multiple Listing Service (ARMLS)
MLS Number: 6853698
APN: 212-37-342
- 22222 N 54th Way
- 5473 E Herrera Dr
- 22423 N 54th Place
- 22455 N 55th St
- 22635 N 54th Place
- 21622 N 59th Way
- 21615 N 59th Way
- 5234 E Estevan Rd
- 5962 E Abraham Ln
- 5226 E Herrera Dr
- 21910 N 61st Way
- 5850 E Ringtail Way
- 21240 N 58th St
- 21236 N 58th St
- 21232 N 58th St
- 5841 E Ringtail Way
- 5856 E Covey Ln
- 5852 E Covey Ln
- 5848 E Covey Ln
- 21216 N 58th St
