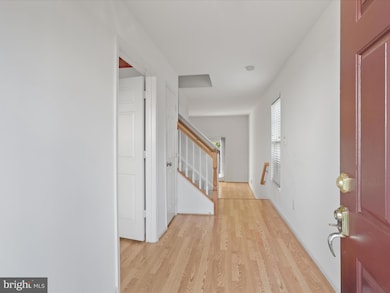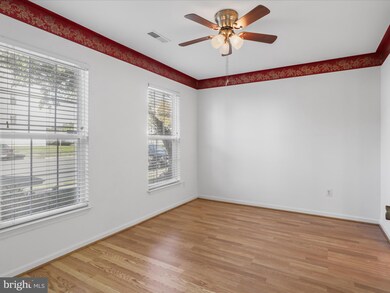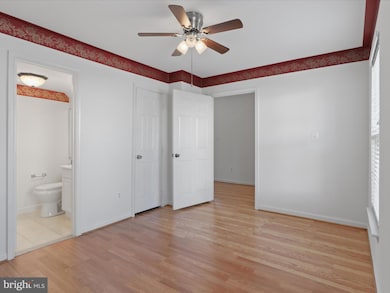
22236 Great Trail Terrace Sterling, VA 20164
Highlights
- Open Floorplan
- Deck
- Main Floor Bedroom
- Colonial Architecture
- Recreation Room
- Attic
About This Home
As of December 2024Beautiful three level end unit townhome in a great location of Trailside subdivision in Sterling | Entry foyer leads to an a bedroom with a attached full bathroom | Step down to a spacious recreation room with a gas fireplace and a ceiling fan | Walk out level to your own large rear fenced private backyard with a full size back patio | NEW LVP flooring on the entire main level | New carpet thru out the house | Entry level stairs lead to the main level with a open-concept layout | Large formal living room with windows | Gourmet kitchen has stainless steel appliances, kitchen island, pantry and ample counter space with a study desk | Adjoining kitchen is a generous sized deck backing to trees and W & OD trail | Upper level has a primary suite with vaulted ceiling and a ceiling fan | Two additional bedrooms and a full bathroom on the upper level | 2 assigned parking spaces in front of the home and plenty of open visitor parking | Great location with nearby amenities, major commuter routes - Rt 28, Rt 7, Toll road, Dulles Airport and Metro - Nearby shopping - Wegmans, Target, Costco .....
Townhouse Details
Home Type
- Townhome
Est. Annual Taxes
- $4,520
Year Built
- Built in 1997
Lot Details
- 2,614 Sq Ft Lot
- Property is Fully Fenced
- Property is in very good condition
HOA Fees
- $87 Monthly HOA Fees
Home Design
- Colonial Architecture
- Vinyl Siding
Interior Spaces
- 2,040 Sq Ft Home
- Property has 3 Levels
- Open Floorplan
- Ceiling Fan
- Recessed Lighting
- Gas Fireplace
- Window Treatments
- Entrance Foyer
- Family Room Off Kitchen
- Combination Dining and Living Room
- Recreation Room
- Attic
Kitchen
- Breakfast Room
- Eat-In Kitchen
- Gas Oven or Range
- Built-In Microwave
- Ice Maker
- Dishwasher
- Kitchen Island
- Disposal
Bedrooms and Bathrooms
- Main Floor Bedroom
- En-Suite Primary Bedroom
- Walk-In Closet
Laundry
- Laundry Room
- Dryer
- Washer
Finished Basement
- Walk-Out Basement
- Basement Fills Entire Space Under The House
- Interior and Exterior Basement Entry
- Natural lighting in basement
Parking
- Assigned parking located at #118
- On-Street Parking
- 2 Assigned Parking Spaces
Outdoor Features
- Deck
- Patio
Schools
- Guilford Elementary School
- Sterling Middle School
- Park View High School
Utilities
- Forced Air Heating and Cooling System
- Vented Exhaust Fan
- Natural Gas Water Heater
Community Details
- Association fees include snow removal, trash
- Trailside Homeowners Association
- Trailside Subdivision
Listing and Financial Details
- Tax Lot 118
- Assessor Parcel Number 032259990000
Map
Home Values in the Area
Average Home Value in this Area
Property History
| Date | Event | Price | Change | Sq Ft Price |
|---|---|---|---|---|
| 12/09/2024 12/09/24 | Sold | $579,900 | 0.0% | $284 / Sq Ft |
| 11/02/2024 11/02/24 | Price Changed | $579,900 | -0.9% | $284 / Sq Ft |
| 10/19/2024 10/19/24 | For Sale | $585,000 | -- | $287 / Sq Ft |
Tax History
| Year | Tax Paid | Tax Assessment Tax Assessment Total Assessment is a certain percentage of the fair market value that is determined by local assessors to be the total taxable value of land and additions on the property. | Land | Improvement |
|---|---|---|---|---|
| 2024 | $4,520 | $522,500 | $163,500 | $359,000 |
| 2023 | $4,230 | $483,400 | $163,500 | $319,900 |
| 2022 | $4,122 | $463,180 | $158,500 | $304,680 |
| 2021 | $3,992 | $407,390 | $133,500 | $273,890 |
| 2020 | $4,062 | $392,430 | $118,500 | $273,930 |
| 2019 | $3,846 | $368,080 | $103,500 | $264,580 |
| 2018 | $3,776 | $348,060 | $103,500 | $244,560 |
| 2017 | $3,718 | $330,520 | $103,500 | $227,020 |
| 2016 | $3,793 | $331,260 | $0 | $0 |
| 2015 | $3,686 | $221,230 | $0 | $221,230 |
| 2014 | $3,720 | $218,550 | $0 | $218,550 |
Mortgage History
| Date | Status | Loan Amount | Loan Type |
|---|---|---|---|
| Open | $550,905 | New Conventional | |
| Previous Owner | $250,000 | New Conventional | |
| Previous Owner | $274,000 | New Conventional | |
| Previous Owner | $257,670 | FHA | |
| Previous Owner | $146,900 | Unknown | |
| Previous Owner | $304,000 | New Conventional | |
| Previous Owner | $162,000 | No Value Available | |
| Previous Owner | $145,850 | New Conventional |
Deed History
| Date | Type | Sale Price | Title Company |
|---|---|---|---|
| Deed | $579,900 | First American Title Insurance | |
| Gift Deed | -- | -- | |
| Warranty Deed | $280,000 | -- | |
| Warranty Deed | $380,000 | -- | |
| Deed | $208,500 | -- | |
| Deed | $150,450 | -- |
Similar Homes in Sterling, VA
Source: Bright MLS
MLS Number: VALO2080764
APN: 032-25-9990
- 45394 Daveno Square
- 45397 Daveno Square
- 45439 Timber Trail Square
- 1017 S Ironwood Rd
- 1038 S Ironwood Rd
- 21630 Hawksbill High Cir Unit 302
- 46270 Mount Allen Terrace Unit 204
- 46294 Mount Milstead Terrace Unit 400
- 1028A Brixton Ct
- 1034C Brixton Ct
- 1028 Margate Ct Unit B
- 1040C Brixton Ct
- 1049C Brixton Ct
- 1051A Brixton Ct
- 1016 Salisbury Ct Unit 174
- 1050 Warwick Ct
- 1039 Warwick Ct
- 21937 Thompson Square
- 706 S Greenthorn Ave
- 941 Sherwood Ct






