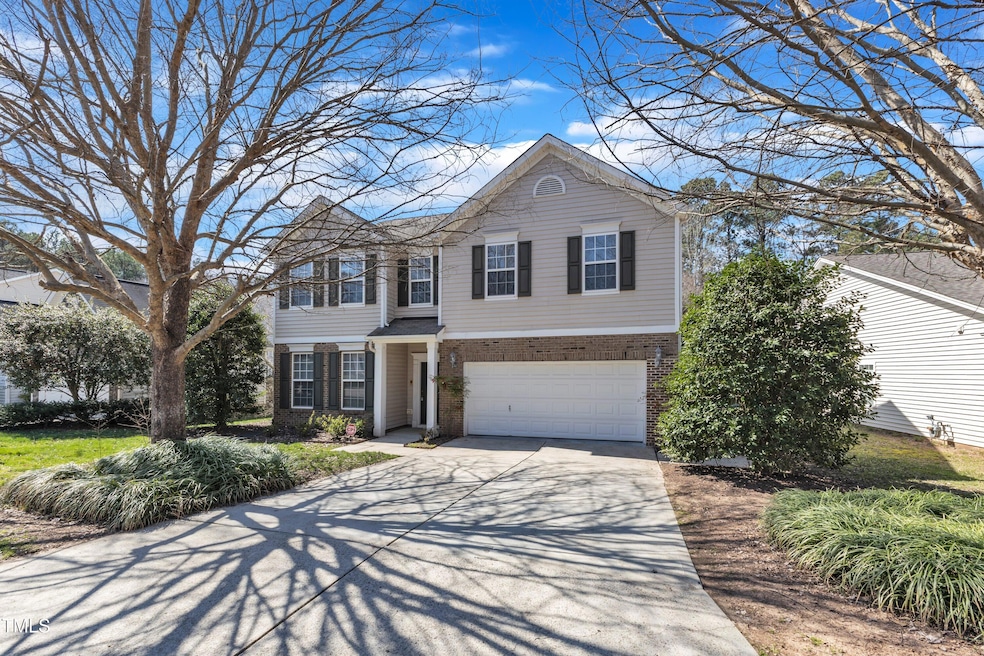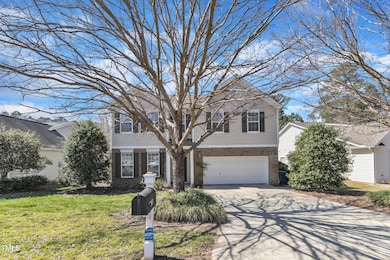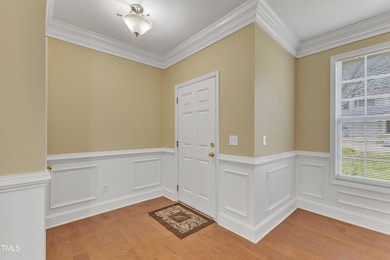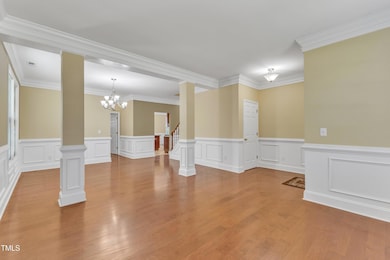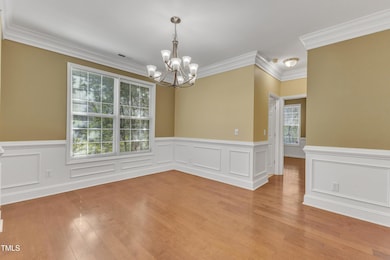
2224 Cedar Grove Dr Durham, NC 27703
Highlights
- Transitional Architecture
- Main Floor Bedroom
- 1 Fireplace
- Wood Flooring
- Loft
- Granite Countertops
About This Home
As of April 2025Stunning Move-in Ready Former Model loaded with premium features including- gorgeous stone fireplace in family room, extensive millwork throughout, crown molding, wainscot and pillars. Enter to gleaming wide plank hardwoods and an open floorplan. The Gourmet Kitchen is centrally located making it perfect for entertaining and any occasion- the Chef in your family will love that the extensive cabinetry for storage and counterspace for workspace- there is a central working island, pantry, matching appliances, granite countertops, tile backsplash. The kitchen is convenient to formal dining room, family room and breakfast area w/access to the back patio/yard, making an easy task for any occasion inside or outside! You will also find an Office on the main level and both formal living room and family room. Upstairs features generous loft/bonus room appointed with more hardwoods and lots of windows that boast natural light. An oversized Primary Suite has plenty of room for a sitting area and features an ensuite Spa Bathroom that boasts dual vanity, soaking tub, separate glassed shower and large Walk-In Closet. Find three more Bedrooms, guest bathroom and laundry room on the second level. Enjoy the outdoors from the tree lined flat backyard. This home is loaded with storage options, closets galore and more space in the attached two car garage. Convenient to RTP, RDU, Brier Creek and 540 to access all corners of the Triangle and all it has to offer. This home is ready for you to make it your own!
Home Details
Home Type
- Single Family
Est. Annual Taxes
- $4,021
Year Built
- Built in 2003
Lot Details
- 0.25 Acre Lot
HOA Fees
- $33 Monthly HOA Fees
Parking
- 2 Car Attached Garage
- Front Facing Garage
- Private Driveway
- 2 Open Parking Spaces
Home Design
- Transitional Architecture
- Brick Exterior Construction
- Slab Foundation
- Shingle Roof
- Vinyl Siding
Interior Spaces
- 3,073 Sq Ft Home
- 2-Story Property
- Crown Molding
- 1 Fireplace
- Entrance Foyer
- Family Room
- Living Room
- Dining Room
- Loft
- Utility Room
- Laundry on upper level
Kitchen
- Electric Oven
- Electric Cooktop
- Microwave
- Dishwasher
- Granite Countertops
Flooring
- Wood
- Carpet
- Tile
Bedrooms and Bathrooms
- 5 Bedrooms
- Main Floor Bedroom
Outdoor Features
- Patio
- Porch
Schools
- Bethesda Elementary School
- Lowes Grove Middle School
- Hillside High School
Utilities
- Forced Air Zoned Cooling and Heating System
- Electric Water Heater
Community Details
- Association fees include ground maintenance
- Cas Association, Phone Number (910) 295-3791
- Alexander Crossing Subdivision
Listing and Financial Details
- Assessor Parcel Number 0759002192
Map
Home Values in the Area
Average Home Value in this Area
Property History
| Date | Event | Price | Change | Sq Ft Price |
|---|---|---|---|---|
| 04/24/2025 04/24/25 | Sold | $540,000 | 0.0% | $176 / Sq Ft |
| 03/20/2025 03/20/25 | Pending | -- | -- | -- |
| 03/14/2025 03/14/25 | For Sale | $540,000 | -- | $176 / Sq Ft |
Tax History
| Year | Tax Paid | Tax Assessment Tax Assessment Total Assessment is a certain percentage of the fair market value that is determined by local assessors to be the total taxable value of land and additions on the property. | Land | Improvement |
|---|---|---|---|---|
| 2024 | $4,021 | $288,297 | $52,228 | $236,069 |
| 2023 | $3,776 | $288,297 | $52,228 | $236,069 |
| 2022 | $3,690 | $288,297 | $52,228 | $236,069 |
| 2021 | $3,673 | $288,297 | $52,228 | $236,069 |
| 2020 | $3,586 | $288,297 | $52,228 | $236,069 |
| 2019 | $3,586 | $288,297 | $52,228 | $236,069 |
| 2018 | $3,468 | $255,637 | $43,680 | $211,957 |
| 2017 | $3,442 | $255,637 | $43,680 | $211,957 |
| 2016 | $3,326 | $255,637 | $43,680 | $211,957 |
| 2015 | $3,614 | $261,043 | $49,351 | $211,692 |
| 2014 | $3,614 | $261,043 | $49,351 | $211,692 |
Mortgage History
| Date | Status | Loan Amount | Loan Type |
|---|---|---|---|
| Open | $235,653 | FHA | |
| Previous Owner | $215,884 | FHA | |
| Previous Owner | $184,500 | Unknown | |
| Previous Owner | $194,300 | Fannie Mae Freddie Mac | |
| Previous Owner | $204,840 | Purchase Money Mortgage |
Deed History
| Date | Type | Sale Price | Title Company |
|---|---|---|---|
| Warranty Deed | $240,000 | None Available | |
| Quit Claim Deed | -- | None Available | |
| Deed | -- | None Available | |
| Warranty Deed | $221,500 | None Available | |
| Warranty Deed | $243,000 | None Available | |
| Warranty Deed | $228,000 | -- |
About the Listing Agent

Lisa, a Jersey native with Southern charm, earned her Bachelor’s Degree in Marketing from the University of South Carolina. She moved to Raleigh in 1998 and has come to appreciate all that North Carolina has to offer, including its landscapes, opportunities, and communities. Whether working with a family with young children or a single businessman needing quick access to work, Lisa believes the Triangle has a place for everyone. Her education and degree in Marketing have prepared her to
Lisa's Other Listings
Source: Doorify MLS
MLS Number: 10082530
APN: 195389
- 2214 Tw Alexander Dr
- 1725 T W Alexander Dr Unit 1604
- 443 Cross Country Way
- 445 Brier Summit Place
- 114 Journey Place
- 2639 Oleander Dr
- 306 Brier Summit Place
- 518 Judge Ct
- 2709 Hidden Hollow Dr
- 107 Vickery Hill Ct
- 104 Ridgeline Ct
- 320 Westgrove Ct
- 408 Judge Ct
- 113 Pelsett St
- 7 Indian Head Ct
- 1020 Sycaten St
- 4102 Catfish Way
- 241 Westgrove Ct
- 2728 Evanston Ave
- 2818 Bombay Dr
