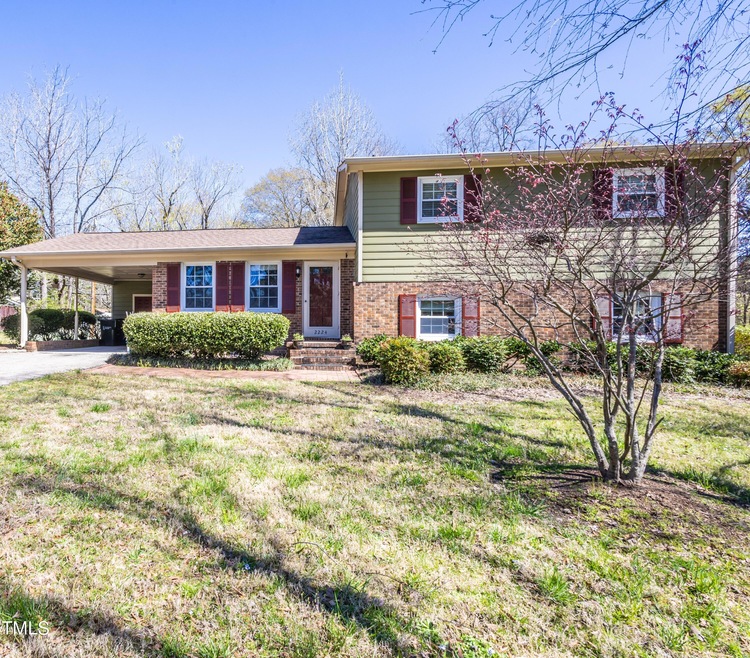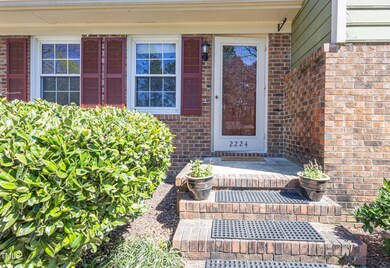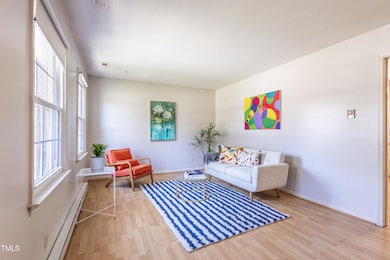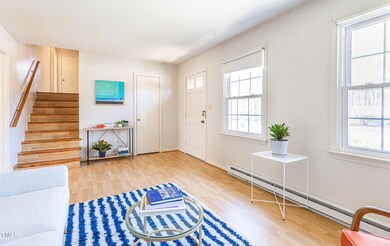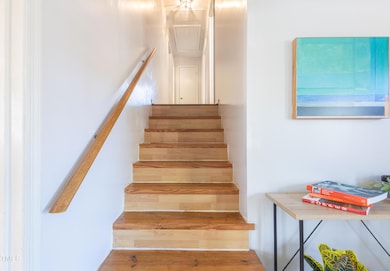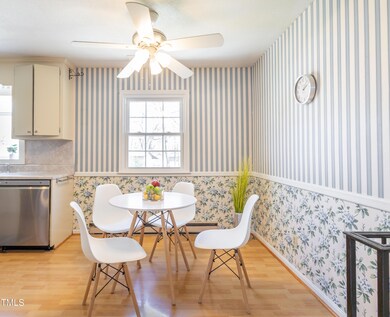
2224 Conestoga Dr Durham, NC 27705
Estimated payment $2,460/month
Highlights
- Transitional Architecture
- Eat-In Kitchen
- Bathtub with Shower
- No HOA
- Brick Veneer
- Patio
About This Home
Well maintained, mid-century split level home in a fantastic location sits on a half acre lot. This 4-bedroom, 2-bath, home has an eat-in kitchen, a living room and a huge family room with a beautiful brick fireplace. The east-west facing windows ensure sunlight all day long. The fenced back yard, patio, and storage shed offers all kinds of options and activities. This home is quiet and yet close to everything: 5 minutes to Duke Forest, Eno River, downtown Durham, I85, and 15/501. Schedule a showing today!
Home Details
Home Type
- Single Family
Est. Annual Taxes
- $3,069
Year Built
- Built in 1969
Lot Details
- 0.5 Acre Lot
- Back Yard Fenced
Home Design
- Transitional Architecture
- Brick Veneer
- Pillar, Post or Pier Foundation
- Shingle Roof
- Concrete Perimeter Foundation
- Masonite
- Lead Paint Disclosure
Interior Spaces
- 1,888 Sq Ft Home
- Multi-Level Property
- Ceiling Fan
- Fireplace Features Masonry
- Gas Fireplace
- Family Room with Fireplace
- Vinyl Flooring
Kitchen
- Eat-In Kitchen
- Electric Range
- Microwave
- Dishwasher
Bedrooms and Bathrooms
- 4 Bedrooms
- 2 Full Bathrooms
- Bathtub with Shower
Laundry
- Laundry closet
- Dryer
- Washer
Parking
- 5 Parking Spaces
- 1 Carport Space
- Paved Parking
- 4 Open Parking Spaces
Outdoor Features
- Patio
- Outdoor Storage
Schools
- Forest View Elementary School
- Brogden Middle School
- Riverside High School
Utilities
- Central Heating and Cooling System
- Heating System Uses Propane
- Baseboard Heating
Community Details
- No Home Owners Association
- West Hills Subdivision
Listing and Financial Details
- Assessor Parcel Number 175541
Map
Home Values in the Area
Average Home Value in this Area
Tax History
| Year | Tax Paid | Tax Assessment Tax Assessment Total Assessment is a certain percentage of the fair market value that is determined by local assessors to be the total taxable value of land and additions on the property. | Land | Improvement |
|---|---|---|---|---|
| 2024 | $3,069 | $220,014 | $45,120 | $174,894 |
| 2023 | $2,882 | $220,014 | $45,120 | $174,894 |
| 2022 | $2,816 | $220,014 | $45,120 | $174,894 |
| 2021 | $2,803 | $220,014 | $45,120 | $174,894 |
| 2020 | $2,737 | $220,014 | $45,120 | $174,894 |
| 2019 | $2,737 | $220,014 | $45,120 | $174,894 |
| 2018 | $1,974 | $145,529 | $30,080 | $115,449 |
| 2017 | $1,960 | $145,529 | $30,080 | $115,449 |
| 2016 | $1,893 | $145,529 | $30,080 | $115,449 |
| 2015 | $1,861 | $134,430 | $33,336 | $101,094 |
| 2014 | $1,861 | $134,430 | $33,336 | $101,094 |
Property History
| Date | Event | Price | Change | Sq Ft Price |
|---|---|---|---|---|
| 03/31/2025 03/31/25 | Pending | -- | -- | -- |
| 03/28/2025 03/28/25 | For Sale | $395,000 | -- | $209 / Sq Ft |
Mortgage History
| Date | Status | Loan Amount | Loan Type |
|---|---|---|---|
| Closed | $200,000 | Stand Alone Second | |
| Closed | $45,220 | Credit Line Revolving | |
| Closed | $29,000 | Credit Line Revolving | |
| Closed | $122,400 | Unknown |
Similar Homes in Durham, NC
Source: Doorify MLS
MLS Number: 10085224
APN: 175541
- 1 Greenfield Ct
- 4709 Stafford Dr
- 4800 Howe St
- 114 Mt Evans Dr
- 503 Marshall Way
- 4436 Talcott Dr
- 19 Sangre de Cristo Dr
- 15 Plumas Dr
- 36 Argonaut Dr
- 2715 Freemont Rd
- 4508 Regis Ave
- 2808 Newquay St
- 7 Dubarry Ct
- 14 Tarawa Terrace
- 4022 Neal Rd
- 5 Quintin Place
- 10 Grove Park Rd
- 10 Georgetown Ct
- 4229 American Dr Unit F
- 210 Silas St
