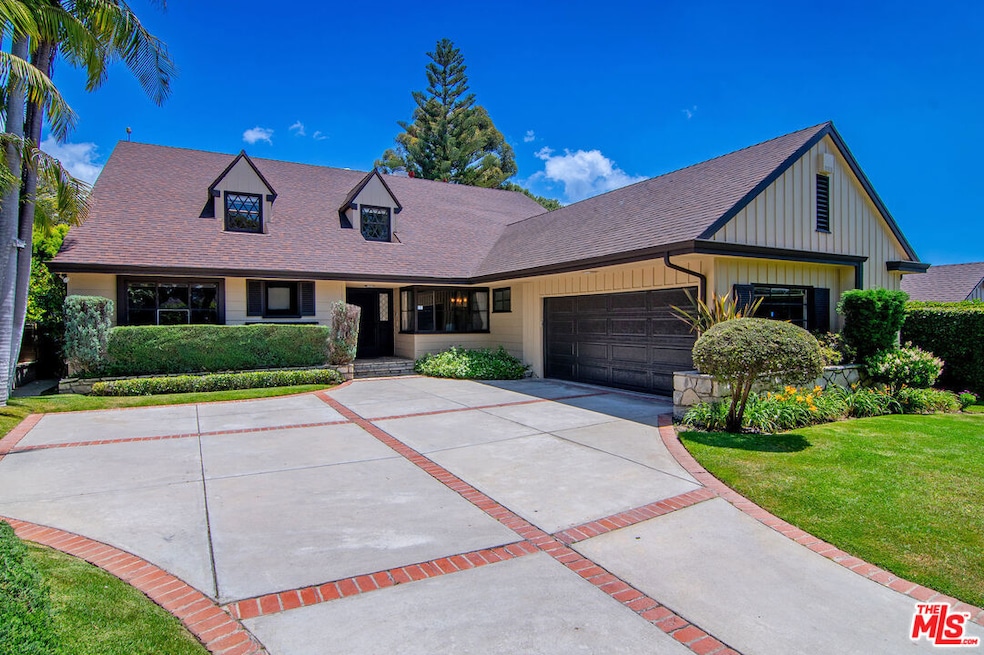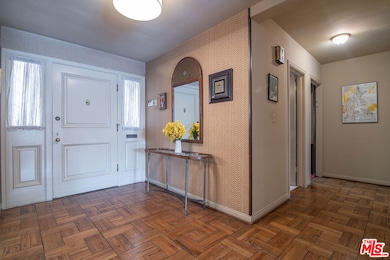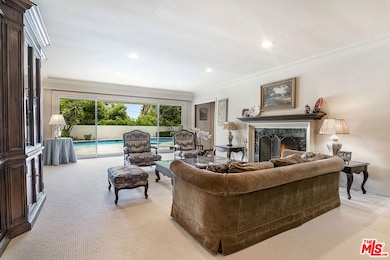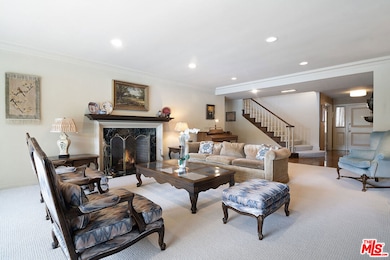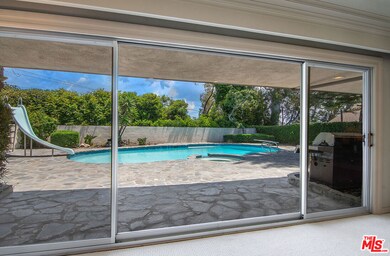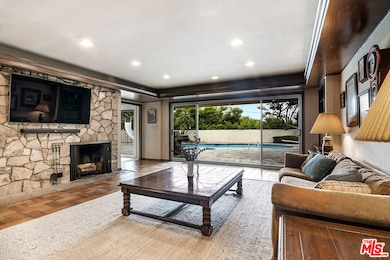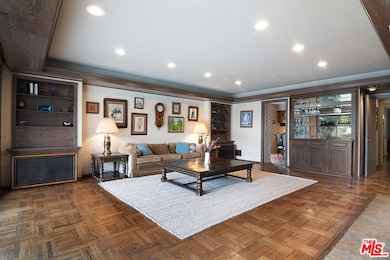
2224 Guthrie Dr Los Angeles, CA 90034
Beverlywood NeighborhoodEstimated payment $28,585/month
Highlights
- Heated In Ground Pool
- City View
- Traditional Architecture
- Castle Heights Elementary Rated A-
- Living Room with Fireplace
- Wood Flooring
About This Home
This expansive and inviting two-story home sits on one of the largest lots in Beverlywood, on prestigious Guthrie Drive. From the second-floor bedrooms, enjoy stunning views of Downtown Los Angeles and the San Gabriel Mountains. One of the very few homes with no neighbors behind, the heart of the home opens to a private backyard oasis with a sparkling pool. Inside, you'll find grandly proportioned living spaces, including a formal living room, separate den, and a spacious downstairs primary suite with direct backyard access. A second downstairs bedroom with an ensuite bath is perfect for guests or a home office. Upstairs offers even more space, with a large rec room, four additional bedrooms, and two bathrooms. A rare chance to own a legacy property in one of L.A.'s most desirable neighborhoods. Don't miss this exceptional opportunity!
Home Details
Home Type
- Single Family
Est. Annual Taxes
- $4,947
Year Built
- Built in 1953
Lot Details
- 0.25 Acre Lot
- Lot Dimensions are 69x160
- Property is zoned LAR1
HOA Fees
- $73 Monthly HOA Fees
Parking
- 2 Car Direct Access Garage
Home Design
- Traditional Architecture
Interior Spaces
- 5,129 Sq Ft Home
- 2-Story Property
- Built-In Features
- Formal Entry
- Family Room on Second Floor
- Living Room with Fireplace
- 2 Fireplaces
- Den with Fireplace
- City Views
- Alarm System
Kitchen
- Oven or Range
- Dishwasher
Flooring
- Wood
- Carpet
- Tile
Bedrooms and Bathrooms
- 6 Bedrooms
- Walk-In Closet
- Dressing Area
- Powder Room
Laundry
- Laundry Room
- Dryer
- Washer
Pool
- Heated In Ground Pool
- In Ground Spa
- Diving Board
Utilities
- Central Heating and Cooling System
Listing and Financial Details
- Assessor Parcel Number 4309-016-007
Map
Home Values in the Area
Average Home Value in this Area
Tax History
| Year | Tax Paid | Tax Assessment Tax Assessment Total Assessment is a certain percentage of the fair market value that is determined by local assessors to be the total taxable value of land and additions on the property. | Land | Improvement |
|---|---|---|---|---|
| 2024 | $4,947 | $361,077 | $122,508 | $238,569 |
| 2023 | $4,864 | $353,998 | $120,106 | $233,892 |
| 2022 | $4,661 | $347,057 | $117,751 | $229,306 |
| 2021 | $4,572 | $340,253 | $115,443 | $224,810 |
| 2019 | $4,445 | $330,163 | $112,020 | $218,143 |
| 2018 | $4,290 | $323,690 | $109,824 | $213,866 |
| 2016 | $4,050 | $311,122 | $105,560 | $205,562 |
| 2015 | $3,995 | $306,450 | $103,975 | $202,475 |
| 2014 | $4,018 | $300,448 | $101,939 | $198,509 |
Property History
| Date | Event | Price | Change | Sq Ft Price |
|---|---|---|---|---|
| 06/25/2025 06/25/25 | For Sale | $5,295,000 | 0.0% | $1,032 / Sq Ft |
| 05/28/2025 05/28/25 | Pending | -- | -- | -- |
| 05/16/2025 05/16/25 | For Sale | $5,295,000 | -- | $1,032 / Sq Ft |
Purchase History
| Date | Type | Sale Price | Title Company |
|---|---|---|---|
| Quit Claim Deed | -- | None Listed On Document | |
| Interfamily Deed Transfer | -- | Landsafe Title | |
| Interfamily Deed Transfer | -- | Landsafe Title | |
| Gift Deed | -- | -- | |
| Quit Claim Deed | -- | -- |
Mortgage History
| Date | Status | Loan Amount | Loan Type |
|---|---|---|---|
| Previous Owner | $500,000 | Future Advance Clause Open End Mortgage | |
| Previous Owner | $150,000 | New Conventional | |
| Previous Owner | $100,000 | Credit Line Revolving | |
| Previous Owner | $295,000 | No Value Available | |
| Previous Owner | $150,000 | Unknown | |
| Previous Owner | $100,000 | Credit Line Revolving |
Similar Homes in the area
Source: The MLS
MLS Number: 25538929
APN: 4309-016-007
- 2229 S Beverly Dr
- 9120 Gibson St
- 8966 Cadillac Ave
- 2502 S Robertson Blvd
- 2803 Cardiff Ave
- 1955 S Preuss Rd
- 2613 S Robertson Blvd
- 2631 Castle Heights Place
- 9142 Monte Mar Dr
- 1942 Preuss Rd
- 2299 Beverwil Dr
- 9521 Cattaraugus Ave
- 8919 Beverlywood St
- 2671 Anchor Ave
- 2869 Anchor Ave
- 2628 Reynier Ave
- 1801 S Shenandoah St
- 2838 Medill Place
- 2702 Reynier Ave
- 3007 S Canfield Ave
- 2408 Castle Heights Ave
- 2623 S Beverly Dr
- 1940 S Robertson Blvd Unit 8
- 9043 Gibson St Unit 1
- 8963 David Ave
- 2627 Castle Heights Place
- 8928 Sawyer St Unit 3/4
- 1901 Preuss Rd Unit Preuss
- 8902 Sawyer St
- 2737 S Robertson Blvd
- 2663 Anchor Ave
- 2025 S Bedford St
- 8866 Cadillac Ave
- 8937 Olin St
- 2012 S Bedford St Unit 4
- 2012 S Bedford St
- 1904 S Bedford St
- 1740 Preuss Rd Unit ADU
- 8777 Cadillac Ave
- 3127 Bagley Ave Unit 204
