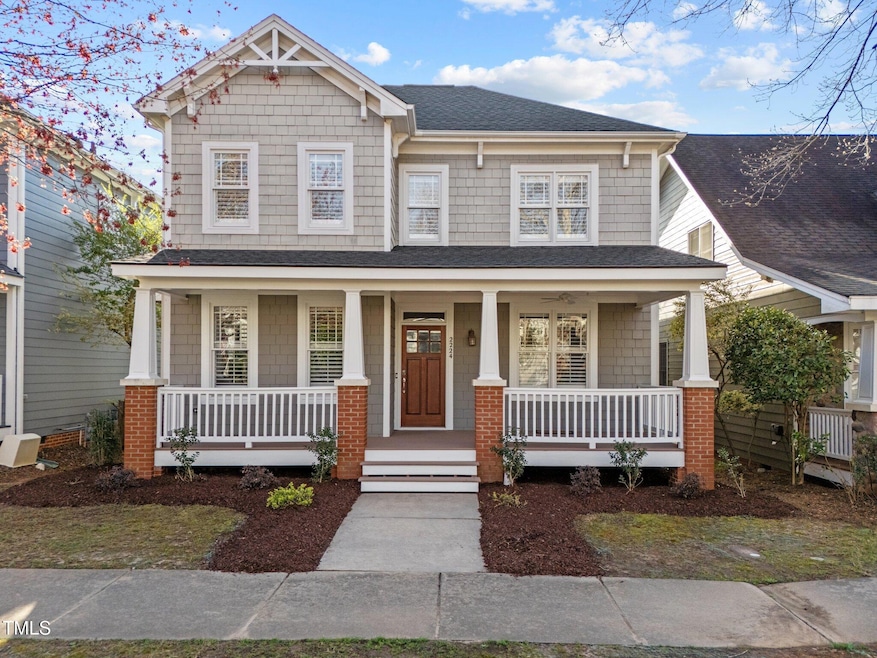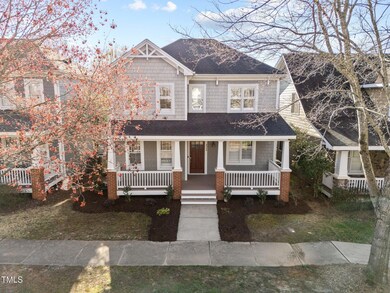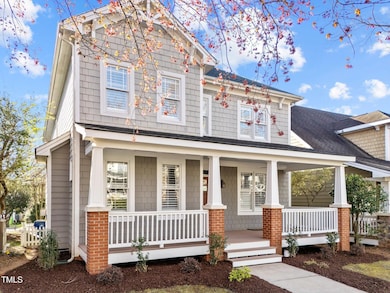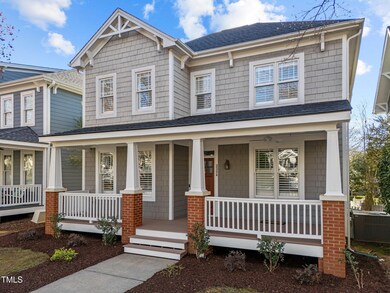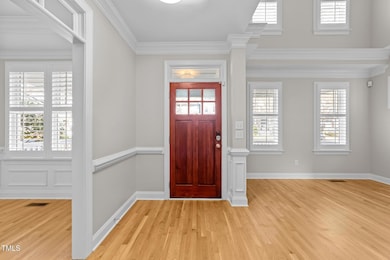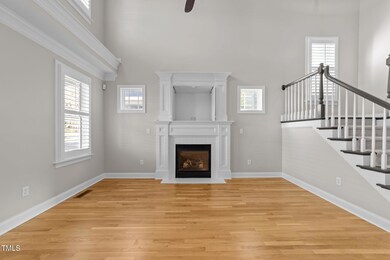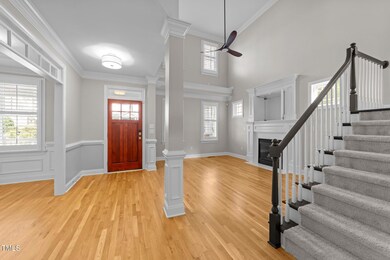
2224 Karns Place Raleigh, NC 27614
Bedford at Falls River NeighborhoodEstimated payment $3,677/month
Highlights
- Craftsman Architecture
- Clubhouse
- Wood Flooring
- Abbotts Creek Elementary School Rated A
- Vaulted Ceiling
- 5-minute walk to Bedford Falls Bailey Park
About This Home
Welcome to this stunning Craftsman-style home, nestled in one of the most highly sought-after neighborhoods! The inviting rocking chair front porch w/ceiling fan, overlooks charming tree-lined street. Move-in ready with warmth & character, with a bright & airy two-story family room featuring a cozy gas log fireplace & convenient TV niche. Classic Plantation shutters grace the main floor, adding elegance & timeless appeal. Beautifully updated kitchen boasts white cabinetry, new sleek granite countertops, a spacious breakfast bar & inviting eat-in area — perfect for both casual meals and entertaining. Refinished hardwoods. The formal dining room is an absolute showstopper, showcasing extensive trim work, wainscoting, tray ceiling & crown molding. Enjoy the serenity of a spacious screened porch, complete with a ceiling fan & beadboard ceiling — a wonderful space for relaxing or entertaining. Upstairs, the grand primary suite features a tray ceiling, a generous walk-in closet, a luxurious garden tub & dual vanities, offering a perfect retreat. Three large secondary bedrooms, another full bath & convenient laundry room complete the second floor. Exceptional community amenities include clubhouse, pool, tennis, pickleball, parks & miles of Greenway trails — perfect for an active lifestyle.
Home Details
Home Type
- Single Family
Est. Annual Taxes
- $4,694
Year Built
- Built in 2003
Lot Details
- 4,356 Sq Ft Lot
- Vinyl Fence
- Level Lot
- Back Yard Fenced and Front Yard
HOA Fees
- $83 Monthly HOA Fees
Parking
- 2 Car Attached Garage
- Rear-Facing Garage
- Private Driveway
Home Design
- Craftsman Architecture
- Pillar, Post or Pier Foundation
- Block Foundation
- Blown-In Insulation
- Batts Insulation
- Architectural Shingle Roof
- Lap Siding
- Shake Siding
Interior Spaces
- 2,302 Sq Ft Home
- 2-Story Property
- Crown Molding
- Tray Ceiling
- Smooth Ceilings
- Vaulted Ceiling
- Ceiling Fan
- Recessed Lighting
- Chandelier
- Zero Clearance Fireplace
- Gas Log Fireplace
- Plantation Shutters
- Blinds
- Entrance Foyer
- Family Room with Fireplace
- Breakfast Room
- Dining Room
- Storage
- Neighborhood Views
- Home Security System
Kitchen
- Eat-In Kitchen
- Self-Cleaning Oven
- Free-Standing Electric Range
- Microwave
- Dishwasher
- Granite Countertops
Flooring
- Wood
- Carpet
- Tile
- Luxury Vinyl Tile
Bedrooms and Bathrooms
- 4 Bedrooms
- Walk-In Closet
- Double Vanity
- Private Water Closet
- Separate Shower in Primary Bathroom
- Soaking Tub
- Bathtub with Shower
- Walk-in Shower
Laundry
- Laundry Room
- Laundry on main level
- Washer and Electric Dryer Hookup
Attic
- Attic Floors
- Pull Down Stairs to Attic
- Unfinished Attic
Outdoor Features
- Covered patio or porch
- Rain Gutters
Schools
- Abbotts Creek Elementary School
- Wakefield Middle School
- Wakefield High School
Utilities
- Forced Air Zoned Cooling and Heating System
- Heating System Uses Natural Gas
- Gas Water Heater
Listing and Financial Details
- Assessor Parcel Number 1729.04-72-3310.000
Community Details
Overview
- Association fees include ground maintenance
- First Service Residential Association, Phone Number (919) 676-5310
- Bedford At Falls River Subdivision
- Maintained Community
Recreation
- Tennis Courts
- Community Playground
- Community Pool
- Park
Additional Features
- Clubhouse
- Resident Manager or Management On Site
Map
Home Values in the Area
Average Home Value in this Area
Tax History
| Year | Tax Paid | Tax Assessment Tax Assessment Total Assessment is a certain percentage of the fair market value that is determined by local assessors to be the total taxable value of land and additions on the property. | Land | Improvement |
|---|---|---|---|---|
| 2024 | $4,694 | $538,129 | $120,000 | $418,129 |
| 2023 | $3,771 | $344,159 | $67,000 | $277,159 |
| 2022 | $3,505 | $344,159 | $67,000 | $277,159 |
| 2021 | $3,369 | $344,159 | $67,000 | $277,159 |
| 2020 | $3,307 | $344,159 | $67,000 | $277,159 |
| 2019 | $3,773 | $323,851 | $70,000 | $253,851 |
| 2018 | $3,558 | $323,851 | $70,000 | $253,851 |
| 2017 | $3,389 | $323,851 | $70,000 | $253,851 |
| 2016 | $3,319 | $323,851 | $70,000 | $253,851 |
| 2015 | $3,239 | $310,904 | $58,000 | $252,904 |
| 2014 | -- | $310,904 | $58,000 | $252,904 |
Property History
| Date | Event | Price | Change | Sq Ft Price |
|---|---|---|---|---|
| 04/11/2025 04/11/25 | Pending | -- | -- | -- |
| 04/08/2025 04/08/25 | Price Changed | $575,000 | -4.2% | $250 / Sq Ft |
| 03/25/2025 03/25/25 | For Sale | $600,000 | -- | $261 / Sq Ft |
Deed History
| Date | Type | Sale Price | Title Company |
|---|---|---|---|
| Warranty Deed | $304,000 | None Available | |
| Warranty Deed | $287,500 | None Available | |
| Warranty Deed | $255,000 | Chicago Title Insurance Co |
Mortgage History
| Date | Status | Loan Amount | Loan Type |
|---|---|---|---|
| Open | $302,500 | New Conventional | |
| Closed | $305,600 | New Conventional | |
| Closed | $302,500 | New Conventional | |
| Closed | $299,200 | New Conventional | |
| Closed | $276,433 | FHA | |
| Closed | $278,388 | FHA | |
| Closed | $299,425 | FHA | |
| Closed | $299,303 | FHA | |
| Previous Owner | $57,486 | Stand Alone Second | |
| Previous Owner | $229,945 | Purchase Money Mortgage | |
| Previous Owner | $50,000 | Credit Line Revolving | |
| Previous Owner | $204,000 | Purchase Money Mortgage | |
| Closed | $51,000 | No Value Available |
Similar Homes in Raleigh, NC
Source: Doorify MLS
MLS Number: 10083725
APN: 1729.04-72-3310-000
- 2031 Rivergate Rd Unit 105
- 2101 Piney Brook Rd Unit 105
- 10319 Evergreen Spring Place
- 2106 Cloud Cover
- 2225 Raven Rd Unit 107
- 2210 Raven Rd Unit 105
- 2221 Valley Edge Dr Unit 105
- 4210 Falls River Ave
- 10701 Royal Forrest Dr
- 11425 Shadow Elms Ln
- 10943 Pendragon Place
- 10947 Pendragon Place
- 3616 Falls River Ave
- 2051 Dunn Rd
- 11342 Oakcroft Dr
- 2728 Cloud Mist Cir
- 2157 Dunn Rd
- 4511 All Points View Way
- 2208 Fullwood Place
- 3009 Gentle Breezes Ln
