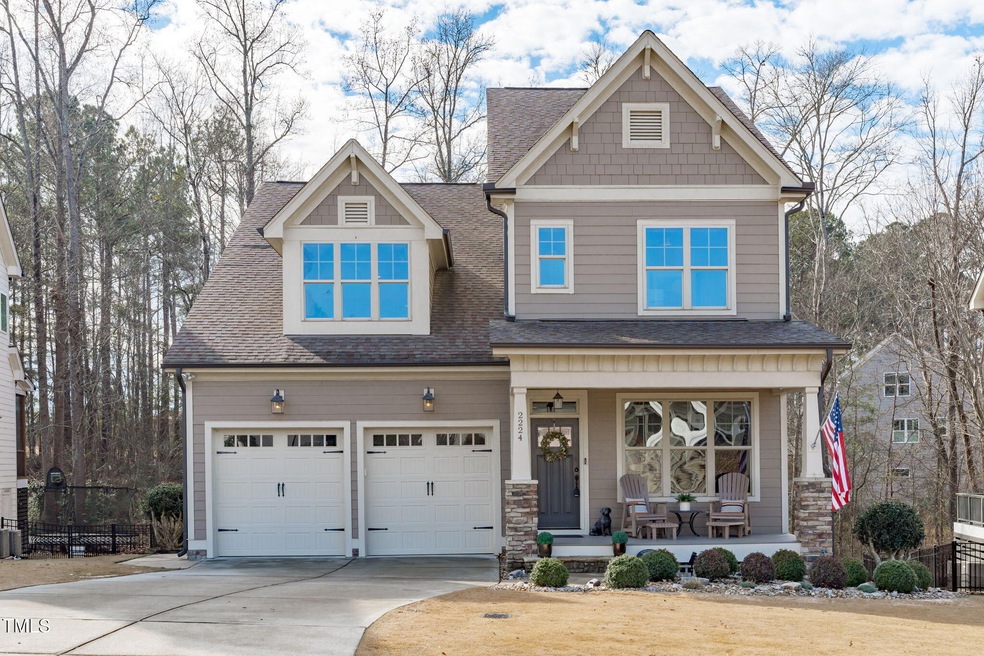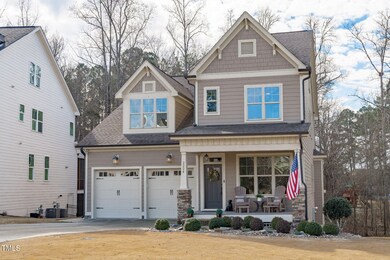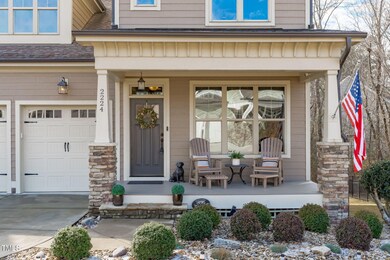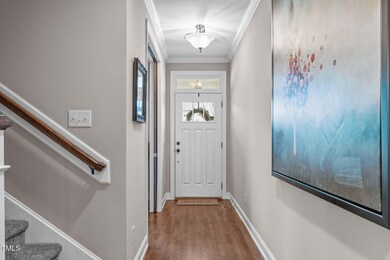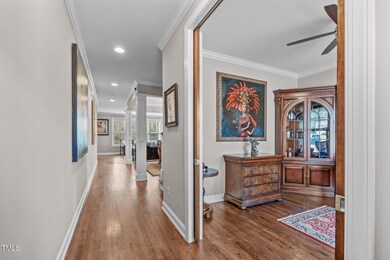
2224 Madison Creek Dr Apex, NC 27502
Friendship NeighborhoodHighlights
- Transitional Architecture
- Wood Flooring
- Granite Countertops
- Olive Chapel Elementary School Rated A
- Bonus Room
- Screened Porch
About This Home
As of March 2025Custom built stunner in Madison in the heart of Apex - mere steps away from Friendship schools. Site finished hardwood floors through main level living. Private main floor study with custom pocket doors. Open concept floor plan features large dining area, lovely family room with gas fireplace, sunny breakfast nook and awesome kitchen w/ large center island, 2 tone custom cabinets, sleek tile backsplash, granite tops and stainless steel Frigidaire Professional appliances featuring 5 burner gas range and built in microwave. Mudroom with custom built ins. Beautiful primary bedroom with tray ceiling and opulent en-suite with double vanity, granite tops, soaking tub, oversized shower, private water closet and large walk in closet. Ample sized secondary bedrooms and bath. Perfect sized bonus room. Awesome unfinished 3rd floor attic great for storage or future expansion project. Luxurious screened porch overlooking private yard with custom paver patio! Green Certified Energy Star home with Kinetico water filtration systems! Perfect Apex location!
Home Details
Home Type
- Single Family
Est. Annual Taxes
- $5,672
Year Built
- Built in 2015
Lot Details
- 7,405 Sq Ft Lot
- Landscaped with Trees
- Back Yard
HOA Fees
- $83 Monthly HOA Fees
Parking
- 2 Car Attached Garage
- Front Facing Garage
- 2 Open Parking Spaces
Home Design
- Transitional Architecture
- Traditional Architecture
- Block Foundation
- Shingle Roof
Interior Spaces
- 2,786 Sq Ft Home
- 2-Story Property
- Tray Ceiling
- Smooth Ceilings
- Ceiling Fan
- Recessed Lighting
- Entrance Foyer
- Family Room
- Breakfast Room
- Dining Room
- Home Office
- Bonus Room
- Screened Porch
- Basement
- Crawl Space
Kitchen
- Eat-In Kitchen
- Gas Range
- Microwave
- Ice Maker
- Dishwasher
- Stainless Steel Appliances
- Kitchen Island
- Granite Countertops
Flooring
- Wood
- Carpet
- Tile
Bedrooms and Bathrooms
- 3 Bedrooms
- Walk-In Closet
- Double Vanity
- Private Water Closet
- Separate Shower in Primary Bathroom
- Soaking Tub
- Bathtub with Shower
- Walk-in Shower
Laundry
- Laundry Room
- Laundry on main level
Attic
- Permanent Attic Stairs
- Unfinished Attic
Outdoor Features
- Patio
Schools
- Olive Chapel Elementary School
- Apex Friendship Middle School
- Apex Friendship High School
Utilities
- Forced Air Heating and Cooling System
- Natural Gas Connected
- Tankless Water Heater
- Gas Water Heater
- Water Softener
Community Details
- Association fees include storm water maintenance
- Madison Homeowners Association / Cams Association, Phone Number (877) 672-2267
- Madison Subdivision
Listing and Financial Details
- Assessor Parcel Number 0721705943
Map
Home Values in the Area
Average Home Value in this Area
Property History
| Date | Event | Price | Change | Sq Ft Price |
|---|---|---|---|---|
| 03/26/2025 03/26/25 | Sold | $750,000 | 0.0% | $269 / Sq Ft |
| 01/31/2025 01/31/25 | Pending | -- | -- | -- |
| 01/16/2025 01/16/25 | For Sale | $750,000 | -- | $269 / Sq Ft |
Tax History
| Year | Tax Paid | Tax Assessment Tax Assessment Total Assessment is a certain percentage of the fair market value that is determined by local assessors to be the total taxable value of land and additions on the property. | Land | Improvement |
|---|---|---|---|---|
| 2024 | $5,672 | $662,205 | $150,000 | $512,205 |
| 2023 | $5,098 | $462,938 | $120,000 | $342,938 |
| 2022 | $4,786 | $462,938 | $120,000 | $342,938 |
| 2021 | $4,603 | $462,938 | $120,000 | $342,938 |
| 2020 | $4,557 | $462,938 | $120,000 | $342,938 |
| 2019 | $4,924 | $431,800 | $120,000 | $311,800 |
| 2018 | $4,638 | $431,800 | $120,000 | $311,800 |
| 2017 | $4,316 | $431,800 | $120,000 | $311,800 |
| 2016 | $4,254 | $120,000 | $120,000 | $0 |
Mortgage History
| Date | Status | Loan Amount | Loan Type |
|---|---|---|---|
| Open | $300,000 | New Conventional | |
| Previous Owner | $349,780 | New Conventional | |
| Previous Owner | $358,000 | New Conventional | |
| Previous Owner | $411,625 | New Conventional |
Deed History
| Date | Type | Sale Price | Title Company |
|---|---|---|---|
| Warranty Deed | $750,000 | None Listed On Document | |
| Warranty Deed | -- | None Listed On Document | |
| Warranty Deed | $447,500 | None Available | |
| Warranty Deed | $445,000 | None Available | |
| Warranty Deed | $120,000 | Attorney |
Similar Homes in the area
Source: Doorify MLS
MLS Number: 10071074
APN: 0721.04-70-5943-000
- 2826 Walden Rd
- 7988 Humie Olive Rd
- 2073 Amalfi Place
- 2046 Fellini Dr
- 2805 Evans Rd
- 2408 Old Us 1 Hwy
- 2508 Old Us 1 Hwy
- 1964 Old Byre Way
- 2303 Bay Minette Station Unit 539
- 2297 Bay Minette Station
- 2301 Bay Minette Station
- 2299 Bay Minette Station
- 2739 Hunter Woods Dr
- 2337 Bay Minette Station
- 2337 Bay Minette Station Unit 553
- 2089 Florine Dr
- 1950 Firenza Dr
- 1911 Firenza Dr
- 2370 Bay Minette Station
- 2370 Bay Minette Station Unit 697
