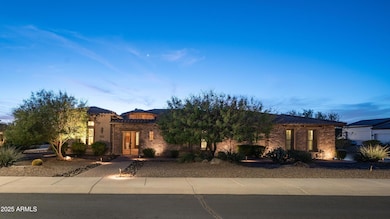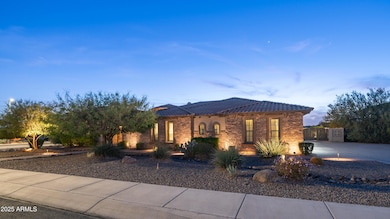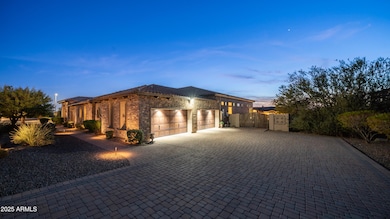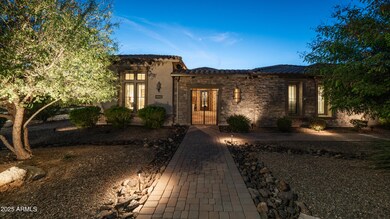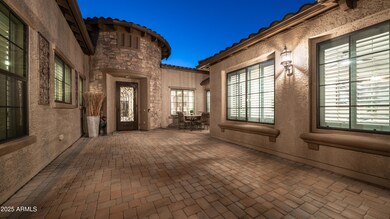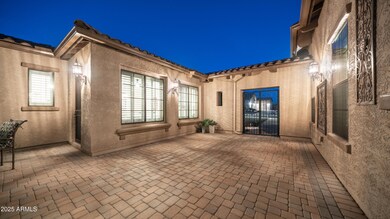
2224 N 83rd Cir Mesa, AZ 85207
Desert Uplands NeighborhoodEstimated payment $11,397/month
Highlights
- Heated Spa
- RV Gated
- 0.85 Acre Lot
- Franklin at Brimhall Elementary School Rated A
- City Lights View
- Corner Lot
About This Home
Stunning Semi-Custom 4 Bed plus office, 4.5 Bath home on Over 3/4 Acre nestled in an upscale neighborhood. This expansive home is an entertainer's dream and features 4 bedrooms, all with en-suite baths and in their own wing of the home providing ultimate privacy and comfort. These huge bedrooms easily accommodate sitting areas, making them true individual retreats.
Designed for seamless indoor-outdoor living, the open-concept layout flows effortlessly from the spacious gated courtyard into the resort style backyard. 'The formal dining/game room and formal living/bonus room open to a spacious family room featuring a stone fireplace and a wall of glass that extends the living space outdoors. The beautiful gourmet kitchen boasts a high-end Dacor gas cooktop with griddle, a warming draw and an expansive island, opening to a charming breakfast nook framed by elegant bay windows."
The primary suite is a private sanctuary with a sitting area and a spa-like bathroom with a soaking tub, walk-in shower, dual sinks and two walk in closets Bedroom 2 is large enough to serve as a secondary primary suite, while Bedroom 3 connects to the office that can be enclosed to create a private casita. Bedroom 4 is a perfect guest suite with a separate entrance, ideal for multi-generational living.
Entertain family and friends in your private resort style backyard with sparkling pool with water features and spa, putting green and a ramada with built-in BBQ or relax and enjoy the serene setting and breathtaking Arizona sunset. Backing to a natural wash with no neighbors behind for total privacy. 4-car extended-length and height garage with ample storage plus an RV gate and a community that allows RV Garages. Many recent upgrades including Owned Solar.
Perfectly located in a quiet and serene neighborhood with amazing hiking and biking trails, yet just minutes to shopping and dining and the 202 freeway. 15 minutes to Saguaro Lake, 20 minutes to Sky Harbor Airport and Downtown Scottsdale.
This exceptional home is a true desert oasis and a must see!
Home Details
Home Type
- Single Family
Est. Annual Taxes
- $8,751
Year Built
- Built in 2013
Lot Details
- 0.85 Acre Lot
- Desert faces the front and back of the property
- Wrought Iron Fence
- Block Wall Fence
- Artificial Turf
- Corner Lot
- Front and Back Yard Sprinklers
- Sprinklers on Timer
HOA Fees
- $92 Monthly HOA Fees
Parking
- 6 Open Parking Spaces
- 4 Car Garage
- Side or Rear Entrance to Parking
- RV Gated
Property Views
- City Lights
- Mountain
Home Design
- Wood Frame Construction
- Tile Roof
- Stone Exterior Construction
- Stucco
Interior Spaces
- 5,506 Sq Ft Home
- 1-Story Property
- Ceiling height of 9 feet or more
- Ceiling Fan
- Gas Fireplace
- Double Pane Windows
- Low Emissivity Windows
- Family Room with Fireplace
- Washer and Dryer Hookup
Kitchen
- Eat-In Kitchen
- Breakfast Bar
- Gas Cooktop
- Built-In Microwave
- Kitchen Island
- Granite Countertops
Flooring
- Carpet
- Tile
Bedrooms and Bathrooms
- 4 Bedrooms
- Primary Bathroom is a Full Bathroom
- 4.5 Bathrooms
- Dual Vanity Sinks in Primary Bathroom
- Easy To Use Faucet Levers
- Bathtub With Separate Shower Stall
Accessible Home Design
- Accessible Hallway
- Doors with lever handles
- No Interior Steps
- Multiple Entries or Exits
Pool
- Heated Spa
- Heated Pool
- Pool Pump
Outdoor Features
- Built-In Barbecue
Schools
- Las Sendas Elementary School
- Fremont Junior High School
- Red Mountain High School
Utilities
- Cooling Available
- Zoned Heating
- Water Softener
- High Speed Internet
- Cable TV Available
Listing and Financial Details
- Tax Lot 23
- Assessor Parcel Number 219-26-455
Community Details
Overview
- Association fees include ground maintenance
- Trestle Management Association, Phone Number (480) 422-0888
- Built by Blandford Homes
- Hermosa Estates Subdivision
Recreation
- Bike Trail
Map
Home Values in the Area
Average Home Value in this Area
Tax History
| Year | Tax Paid | Tax Assessment Tax Assessment Total Assessment is a certain percentage of the fair market value that is determined by local assessors to be the total taxable value of land and additions on the property. | Land | Improvement |
|---|---|---|---|---|
| 2025 | $8,751 | $89,154 | -- | -- |
| 2024 | $8,823 | $84,908 | -- | -- |
| 2023 | $8,823 | $113,730 | $22,740 | $90,990 |
| 2022 | $8,640 | $82,120 | $16,420 | $65,700 |
| 2021 | $8,746 | $76,970 | $15,390 | $61,580 |
| 2020 | $8,632 | $74,250 | $14,850 | $59,400 |
| 2019 | $8,065 | $74,010 | $14,800 | $59,210 |
| 2018 | $7,140 | $70,920 | $14,180 | $56,740 |
| 2017 | $6,910 | $75,200 | $15,040 | $60,160 |
| 2016 | $6,770 | $79,880 | $15,970 | $63,910 |
| 2015 | $6,327 | $77,010 | $15,400 | $61,610 |
Property History
| Date | Event | Price | Change | Sq Ft Price |
|---|---|---|---|---|
| 03/06/2025 03/06/25 | For Sale | $1,895,000 | +97.2% | $344 / Sq Ft |
| 01/17/2019 01/17/19 | Sold | $961,000 | -2.4% | $175 / Sq Ft |
| 01/05/2019 01/05/19 | Pending | -- | -- | -- |
| 12/12/2018 12/12/18 | For Sale | $984,900 | +2.5% | $179 / Sq Ft |
| 12/04/2018 12/04/18 | Off Market | $961,000 | -- | -- |
| 11/21/2018 11/21/18 | For Sale | $984,900 | +16.6% | $179 / Sq Ft |
| 02/06/2015 02/06/15 | Sold | $844,900 | -0.5% | $158 / Sq Ft |
| 01/07/2015 01/07/15 | Pending | -- | -- | -- |
| 12/15/2014 12/15/14 | Price Changed | $849,000 | -5.7% | $159 / Sq Ft |
| 10/03/2014 10/03/14 | Price Changed | $900,000 | -2.2% | $168 / Sq Ft |
| 09/01/2014 09/01/14 | Price Changed | $920,500 | -3.1% | $172 / Sq Ft |
| 08/02/2014 08/02/14 | For Sale | $950,000 | -- | $178 / Sq Ft |
Deed History
| Date | Type | Sale Price | Title Company |
|---|---|---|---|
| Warranty Deed | $961,000 | Security Title Agency Inc | |
| Interfamily Deed Transfer | -- | Chicago Title Agency Inc | |
| Special Warranty Deed | $844,900 | Chicago Title Agency | |
| Warranty Deed | -- | Chicago Title Agency | |
| Special Warranty Deed | $895,185 | Old Republic Title Agency | |
| Special Warranty Deed | $110,000 | Accommodation |
Mortgage History
| Date | Status | Loan Amount | Loan Type |
|---|---|---|---|
| Previous Owner | $675,920 | New Conventional | |
| Previous Owner | $776,250 | VA | |
| Closed | $0 | Seller Take Back |
Similar Homes in Mesa, AZ
Source: Arizona Regional Multiple Listing Service (ARMLS)
MLS Number: 6830852
APN: 219-26-455
- 2224 N 83rd Cir
- 2330 N Channing
- 8214 E Kael St
- 8322 E Kael St
- 2116 N 81st Cir
- 8040 E Laurel St
- 8446 E Laurel St
- 2106 N Bridlewood
- 8525 E Lynwood St
- 2237 N Calle Largo
- 8537 E Leland St
- 8140 E June St
- 8154 E Jaeger St
- 8634 E Kael Cir
- 8043 E Jaeger St
- 85XX E Culver St
- 7855 E Kramer St
- 2166 N Steele
- 2333 N 87th Place
- 8340 E Jensen Cir

