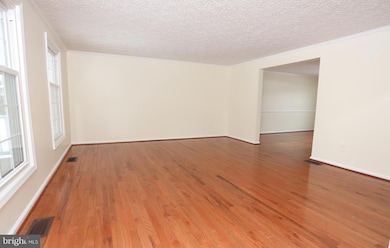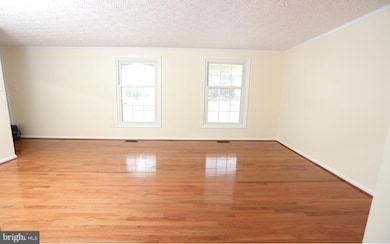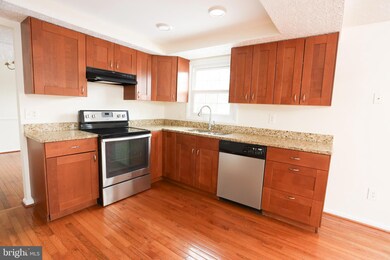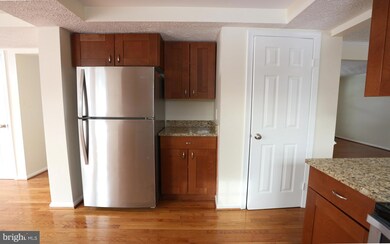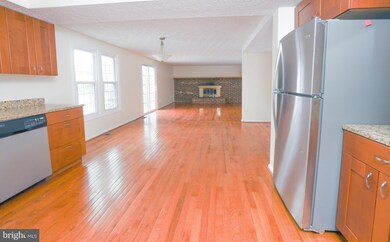
2224 Stirrup Iron Ln Reston, VA 20191
Highlights
- Boat Ramp
- Lake Privileges
- Community Lake
- Langston Hughes Middle School Rated A-
- Colonial Architecture
- Wood Flooring
About This Home
As of February 2025Welcome to 2224 Stirrup Iron Lane! Nestled on a tranquil 0.29-acre lot in a quiet cul-de-sac in the heart of Reston, this charming single-family home offers the perfect combination of comfort, functionality, and convenience.
This home features 4 spacious bedrooms, 2.5 bathrooms, and a 2-car garage, along with fresh interior paint and brand-new carpeting that create a bright and welcoming ambiance filled with natural light. The thoughtfully designed layout spans three levels, offering an open-concept main living area, an oversized primary bedroom with a walk-in closet and en-suite bathroom, and three additional generously sized bedrooms. The large, unfinished basement provides endless opportunities to personalize the space, whether for a home gym, workshop, or additional living area.
Located in the vibrant community of Reston, this property provides access to an array of amenities, including over 55 miles of walking trails, multiple parks, scenic lakes, and community pools. Just minutes from Fairfax County Parkway, the home offers seamless access to major commuter routes. Additionally, the bustling Reston Town Center—with its diverse selection of shops, restaurants, and entertainment—is just a short drive away.
Combining a peaceful residential setting with all the conveniences of Reston, this home is an incredible opportunity you won’t want to miss. Schedule your visit today!
Home Details
Home Type
- Single Family
Est. Annual Taxes
- $8,474
Year Built
- Built in 1981
Lot Details
- 0.26 Acre Lot
- Partially Fenced Property
- Property is zoned 130
HOA Fees
- $71 Monthly HOA Fees
Parking
- 2 Car Attached Garage
- 4 Driveway Spaces
- Front Facing Garage
- On-Street Parking
Home Design
- Colonial Architecture
- Brick Exterior Construction
- Slab Foundation
- Architectural Shingle Roof
- Aluminum Siding
Interior Spaces
- 2,134 Sq Ft Home
- Property has 3 Levels
- Brick Fireplace
- Laundry on lower level
- Unfinished Basement
Flooring
- Wood
- Carpet
Bedrooms and Bathrooms
- 4 Bedrooms
Outdoor Features
- Lake Privileges
Schools
- Dogwood Elementary School
- Hughes Middle School
- South Lakes High School
Utilities
- Central Air
- Heat Pump System
- Electric Water Heater
Listing and Financial Details
- Tax Lot 26
- Assessor Parcel Number 0164 09 0026
Community Details
Overview
- Reston Association
- Polo Fields Subdivision
- Community Lake
Amenities
- Picnic Area
- Common Area
- Community Center
Recreation
- Boat Ramp
- Boat Dock
- Tennis Courts
- Baseball Field
- Soccer Field
- Community Basketball Court
- Community Playground
- Community Pool
- Dog Park
- Jogging Path
- Bike Trail
Map
Home Values in the Area
Average Home Value in this Area
Property History
| Date | Event | Price | Change | Sq Ft Price |
|---|---|---|---|---|
| 02/14/2025 02/14/25 | Sold | $811,130 | +6.9% | $380 / Sq Ft |
| 01/29/2025 01/29/25 | Pending | -- | -- | -- |
| 01/23/2025 01/23/25 | For Sale | $759,000 | 0.0% | $356 / Sq Ft |
| 08/13/2020 08/13/20 | Rented | $3,000 | 0.0% | -- |
| 06/02/2020 06/02/20 | Price Changed | $3,000 | -6.3% | $2 / Sq Ft |
| 05/12/2020 05/12/20 | For Rent | $3,200 | 0.0% | -- |
| 04/30/2020 04/30/20 | Off Market | $3,200 | -- | -- |
| 09/05/2019 09/05/19 | For Rent | $3,200 | +3.2% | -- |
| 09/01/2018 09/01/18 | Rented | $3,100 | -3.1% | -- |
| 08/14/2018 08/14/18 | Under Contract | -- | -- | -- |
| 05/17/2018 05/17/18 | For Rent | $3,200 | -- | -- |
Tax History
| Year | Tax Paid | Tax Assessment Tax Assessment Total Assessment is a certain percentage of the fair market value that is determined by local assessors to be the total taxable value of land and additions on the property. | Land | Improvement |
|---|---|---|---|---|
| 2021 | $7,429 | $608,690 | $261,000 | $347,690 |
| 2020 | $7,198 | $584,990 | $246,000 | $338,990 |
| 2019 | $7,346 | $596,980 | $246,000 | $350,980 |
| 2018 | $6,957 | $565,360 | $221,000 | $344,360 |
| 2017 | $6,631 | $548,890 | $211,000 | $337,890 |
| 2016 | $6,481 | $537,580 | $211,000 | $326,580 |
| 2015 | $6,252 | $537,580 | $211,000 | $326,580 |
| 2014 | $6,012 | $518,070 | $201,000 | $317,070 |
Mortgage History
| Date | Status | Loan Amount | Loan Type |
|---|---|---|---|
| Open | $408,000 | New Conventional | |
| Closed | $424,000 | Stand Alone Refi Refinance Of Original Loan | |
| Closed | $340,000 | New Conventional | |
| Closed | $336,000 | New Conventional | |
| Closed | $336,000 | New Conventional | |
| Previous Owner | $504,000 | New Conventional |
Deed History
| Date | Type | Sale Price | Title Company |
|---|---|---|---|
| Special Warranty Deed | $420,000 | -- | |
| Warranty Deed | $630,000 | -- |
Similar Homes in the area
Source: Bright MLS
MLS Number: VAFX2217956
APN: 016-4-09-0026
- 2206 Milburn Ln
- 2200 Milburn Ln
- 12650 Thunder Chase Dr
- 2301 Noble Victory Ct
- 12814 Tournament Dr
- 12937 Centre Park Cir Unit 407
- 12937 Centre Park Cir Unit 203
- 12925 Centre Park Cir Unit 409
- 12933 Centre Park Cir Unit 106
- 12875 Mosaic Park Way
- 12958 Centre Park Cir Unit 427
- 12880 Mosaic Park Way Unit 1-J
- 609 Herndon Pkwy
- 27 Silverway Dr Unit 34
- 12629 Etruscan Dr
- 2412 Ivywood Rd
- 12922 Sunrise Ridge Alley Unit 66
- 2231 Sanibel Dr
- 12901 Alton Square Unit 201
- 2101 Highcourt Ln Unit 103

