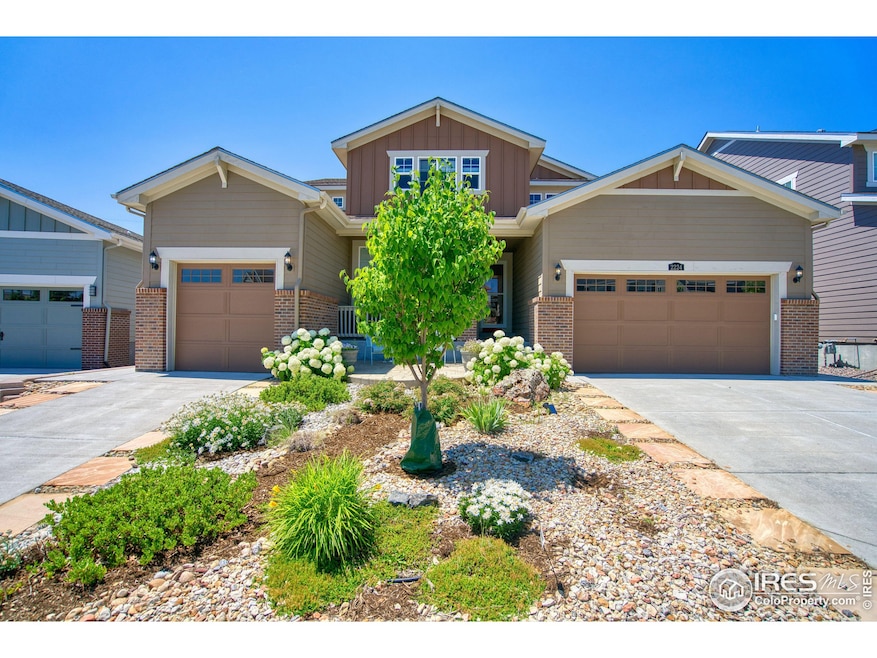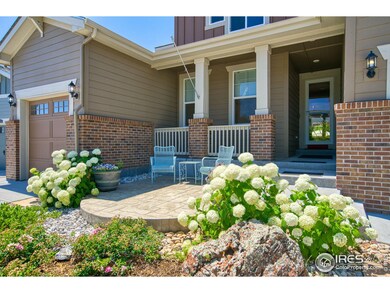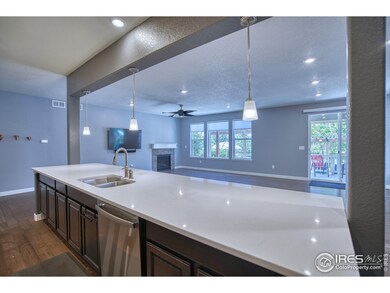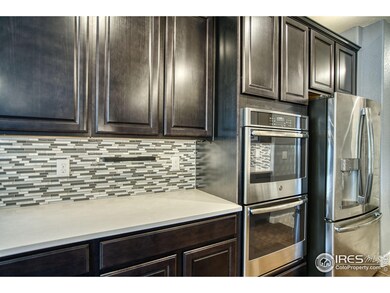
2224 Tyrrhenian Cir Longmont, CO 80504
East Side NeighborhoodHighlights
- Open Floorplan
- Engineered Wood Flooring
- Loft
- Contemporary Architecture
- Cathedral Ceiling
- 3 Car Attached Garage
About This Home
As of December 2024Two for one special! Get a single family home and an attached apartment! Experience the perfect blend of luxury and versatility in this rare Next Gen Lennar Super home, designed with the modern family in mind. With 6 bedrooms and 5 bathrooms, this stunning property offers ample space for everyone. The open floor plan creates a welcoming atmosphere, perfect for gatherings and entertaining guests. The professional-grade kitchen is a chef's dream, featuring a gas stove, large island, and double ovens, making meal prep a breeze. Upstairs, you'll discover a spacious loft that can serve as a playroom, media center, or cozy retreat. The four additional bedrooms provide plenty of room, while the two bathrooms ensure convenience for everyone. But what truly sets this home apart is the separate Next Gen suite. With its private entrance, one-car garage, fully equipped kitchen, pantry, living room, laundry room, bedroom, and full bathroom, this space offers endless possibilities. Imagine the convenience of having a live-in nanny just steps away, or providing a comfortable, independent living space for a family member. Alternatively, this suite could be the perfect setup for a home-based business, giving you the privacy and professionalism you need without ever leaving home. Or, if you're looking to generate additional income, the suite can be rented out as a lucrative rental property. Step outside to enjoy the custom outdoor living space, meticulously landscaped to create your own personal oasis. Whether you're hosting a summer BBQ or simply enjoying a quiet evening under the stars, this backyard is designed for relaxation and enjoyment. This Next Gen Lennar Super home is more than just a place to live-it's a lifestyle. Perfect for multi-generational living, work-from-home entrepreneurs, or anyone looking for a home that adapts to their needs.
Home Details
Home Type
- Single Family
Est. Annual Taxes
- $5,329
Year Built
- Built in 2018
Lot Details
- 7,823 Sq Ft Lot
- Fenced
- Sprinkler System
HOA Fees
- $80 Monthly HOA Fees
Parking
- 3 Car Attached Garage
- Alley Access
Home Design
- Contemporary Architecture
- Wood Frame Construction
- Composition Roof
Interior Spaces
- 4,128 Sq Ft Home
- 3-Story Property
- Open Floorplan
- Cathedral Ceiling
- Gas Fireplace
- Double Pane Windows
- Window Treatments
- Dining Room
- Loft
- Unfinished Basement
Kitchen
- Eat-In Kitchen
- Gas Oven or Range
- Microwave
- Dishwasher
- Disposal
Flooring
- Engineered Wood
- Carpet
Bedrooms and Bathrooms
- 6 Bedrooms
- Bathtub and Shower Combination in Primary Bathroom
Laundry
- Laundry on main level
- Washer and Dryer Hookup
Schools
- Fall River Elementary School
- Trail Ridge Middle School
- Skyline High School
Additional Features
- Exterior Lighting
- Forced Air Heating and Cooling System
Community Details
- Association fees include management
- Built by Lennar
- Provenance Subdivision
Listing and Financial Details
- Assessor Parcel Number R0604534
Map
Home Values in the Area
Average Home Value in this Area
Property History
| Date | Event | Price | Change | Sq Ft Price |
|---|---|---|---|---|
| 12/13/2024 12/13/24 | Sold | $899,990 | 0.0% | $218 / Sq Ft |
| 10/03/2024 10/03/24 | Price Changed | $899,990 | -3.2% | $218 / Sq Ft |
| 09/21/2024 09/21/24 | Price Changed | $929,900 | -2.6% | $225 / Sq Ft |
| 09/19/2024 09/19/24 | Price Changed | $954,900 | -0.5% | $231 / Sq Ft |
| 09/05/2024 09/05/24 | Price Changed | $959,900 | -3.0% | $233 / Sq Ft |
| 07/18/2024 07/18/24 | For Sale | $989,990 | +51.2% | $240 / Sq Ft |
| 01/28/2019 01/28/19 | Off Market | $654,900 | -- | -- |
| 06/13/2018 06/13/18 | Sold | $654,900 | -0.8% | $159 / Sq Ft |
| 05/08/2018 05/08/18 | Pending | -- | -- | -- |
| 04/24/2018 04/24/18 | For Sale | $659,900 | -- | $160 / Sq Ft |
Tax History
| Year | Tax Paid | Tax Assessment Tax Assessment Total Assessment is a certain percentage of the fair market value that is determined by local assessors to be the total taxable value of land and additions on the property. | Land | Improvement |
|---|---|---|---|---|
| 2024 | $5,329 | $56,481 | $5,018 | $51,463 |
| 2023 | $5,329 | $56,481 | $8,703 | $51,463 |
| 2022 | $4,652 | $47,009 | $6,609 | $40,400 |
| 2021 | $4,712 | $48,363 | $6,800 | $41,563 |
| 2020 | $4,049 | $41,685 | $6,221 | $35,464 |
| 2019 | $3,985 | $41,685 | $6,221 | $35,464 |
| 2018 | $1,407 | $14,810 | $6,264 | $8,546 |
| 2017 | $951 | $10,150 | $10,150 | $0 |
| 2016 | $1,053 | $11,020 | $11,020 | $0 |
| 2015 | $1,004 | $0 | $0 | $0 |
Mortgage History
| Date | Status | Loan Amount | Loan Type |
|---|---|---|---|
| Open | $599,990 | New Conventional | |
| Closed | $599,990 | New Conventional | |
| Previous Owner | $99,000 | Credit Line Revolving | |
| Previous Owner | $522,000 | New Conventional | |
| Previous Owner | $523,920 | New Conventional |
Deed History
| Date | Type | Sale Price | Title Company |
|---|---|---|---|
| Special Warranty Deed | $899,990 | Land Title Guarantee | |
| Special Warranty Deed | $899,990 | Land Title Guarantee | |
| Special Warranty Deed | $654,900 | North American Title |
Similar Homes in Longmont, CO
Source: IRES MLS
MLS Number: 1014084
APN: 1205250-94-012
- 2342 Spotswood St
- 1949 Wasach Dr
- 2260 Aegean Way
- 1702 Montgomery Cir
- 1931 Rannoch Dr
- 1927 Rannoch Dr
- 2407 Tyrrhenian Cir
- 1853 Rannoch Dr
- 2353 Aral Dr
- 2432 Tyrrhenian Dr
- 1434 Coral Place
- 1438 Coral Place
- 2238 Calais Dr Unit B
- 1145 Wyndemere Cir
- 2239 Calais Dr Unit E
- 2215 Calais Dr Unit G
- 2417 Calais Dr Unit G
- 2417 Calais Dr Unit B
- 2417 Calais Dr Unit D
- 2435 Calais Dr Unit A






