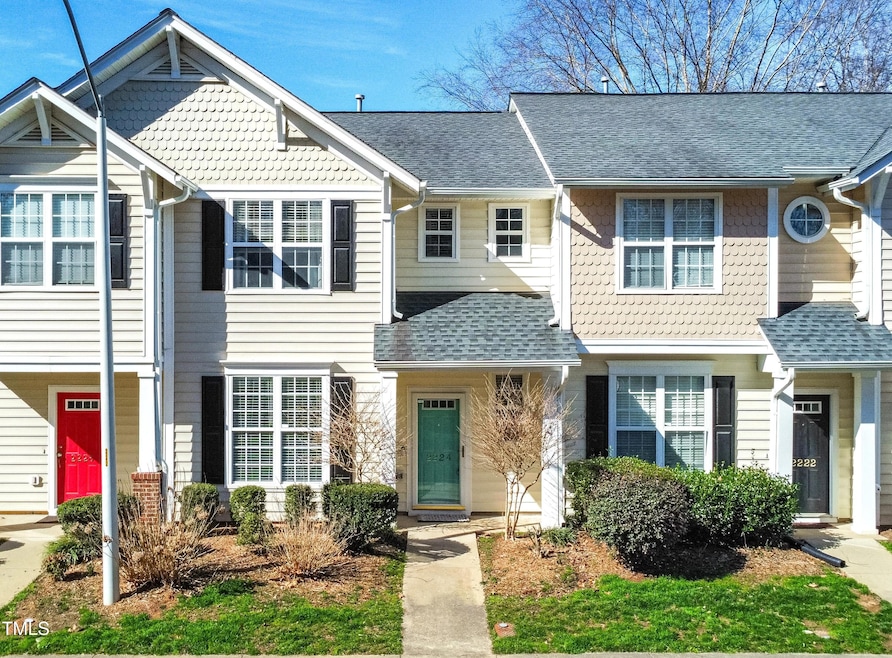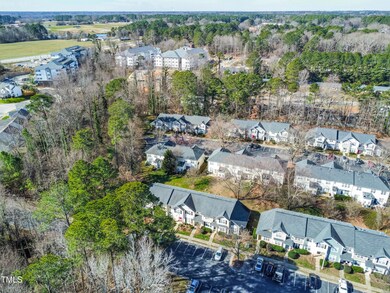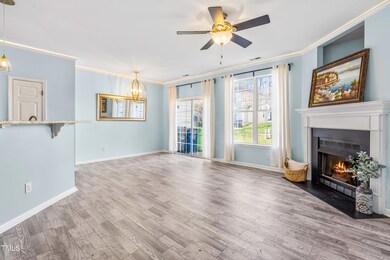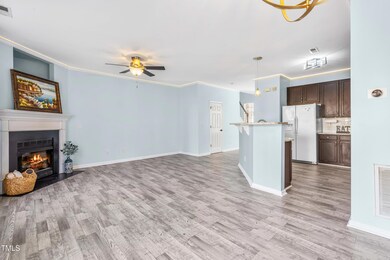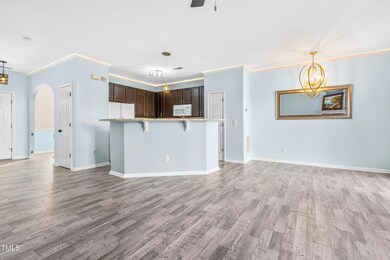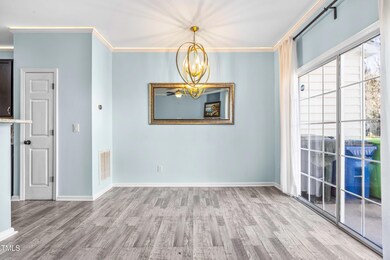
2224 Valley Haven Dr Raleigh, NC 27603
South Raleigh NeighborhoodHighlights
- Open Floorplan
- Cathedral Ceiling
- L-Shaped Dining Room
- Transitional Architecture
- Granite Countertops
- Front Porch
About This Home
As of March 2025A perfect blend of comfort and convenience in this beautifully designed and updated townhome! Located minutes to downtown Raleigh and NC State University! This low maintenance townhome features brand-new LVP flooring upstairs and new carpeted stairs, fresh paint, and an updated kitchen with stunning granite countertops and tile backsplash, updated fixtures. Specialty lighting along the ceiling's crown molding adds a stylish touch, while the open-concept, living space boasts a cozy gas log fireplace, perfect for relaxing or entertaining. Enjoy the versatility of a formal dining room or flex space to suit your needs. Step through the sliding glass doors onto a patio for grilling and relaxing. Second floor is home to 3 spacious bedrooms, 2 full baths and laundry. Primary suite features a large walk in closet and private bathroom. Washer/Dryer/Refrigerator included. Roof replaced 2016, Water Heater 2025, A/C and furnace replaced 2020 Welcome Home!
Townhouse Details
Home Type
- Townhome
Est. Annual Taxes
- $2,658
Year Built
- Built in 2000
Lot Details
- 1,742 Sq Ft Lot
HOA Fees
Home Design
- Transitional Architecture
- Slab Foundation
- Shingle Roof
- Vinyl Siding
Interior Spaces
- 1,400 Sq Ft Home
- 2-Story Property
- Open Floorplan
- Crown Molding
- Cathedral Ceiling
- Ceiling Fan
- Self Contained Fireplace Unit Or Insert
- Blinds
- Entrance Foyer
- Living Room
- L-Shaped Dining Room
- Storage
Kitchen
- Electric Range
- Microwave
- Dishwasher
- Kitchen Island
- Granite Countertops
- Disposal
Flooring
- Carpet
- Luxury Vinyl Tile
Bedrooms and Bathrooms
- 3 Bedrooms
- Walk-In Closet
Laundry
- Laundry Room
- Laundry in Hall
- Washer and Dryer
Parking
- 2 Parking Spaces
- 2 Open Parking Spaces
Outdoor Features
- Patio
- Front Porch
Schools
- Yates Mill Elementary School
- Dillard Middle School
- Athens Dr High School
Utilities
- Central Air
- Heating System Uses Natural Gas
Community Details
- Association fees include ground maintenance
- Towne Management Townhome East Village Association, Phone Number (919) 878-8787
- Town Management Villages Of Tryon Association
- Villages Of Tryon Subdivision
Listing and Financial Details
- Assessor Parcel Number 0792765179
Map
Home Values in the Area
Average Home Value in this Area
Property History
| Date | Event | Price | Change | Sq Ft Price |
|---|---|---|---|---|
| 03/31/2025 03/31/25 | Sold | $310,000 | -4.6% | $221 / Sq Ft |
| 03/14/2025 03/14/25 | Pending | -- | -- | -- |
| 02/21/2025 02/21/25 | For Sale | $325,000 | -- | $232 / Sq Ft |
Tax History
| Year | Tax Paid | Tax Assessment Tax Assessment Total Assessment is a certain percentage of the fair market value that is determined by local assessors to be the total taxable value of land and additions on the property. | Land | Improvement |
|---|---|---|---|---|
| 2024 | $2,658 | $303,787 | $80,000 | $223,787 |
| 2023 | $2,076 | $188,622 | $34,000 | $154,622 |
| 2022 | $1,930 | $188,622 | $34,000 | $154,622 |
| 2021 | $1,855 | $188,622 | $34,000 | $154,622 |
| 2020 | $1,822 | $188,622 | $34,000 | $154,622 |
| 2019 | $1,648 | $140,463 | $28,000 | $112,463 |
| 2018 | $1,555 | $140,463 | $28,000 | $112,463 |
| 2017 | $1,481 | $140,463 | $28,000 | $112,463 |
| 2016 | $1,451 | $140,463 | $28,000 | $112,463 |
| 2015 | $1,464 | $139,495 | $26,000 | $113,495 |
| 2014 | $1,390 | $139,495 | $26,000 | $113,495 |
Mortgage History
| Date | Status | Loan Amount | Loan Type |
|---|---|---|---|
| Previous Owner | $187,000 | New Conventional | |
| Previous Owner | $140,000 | New Conventional | |
| Previous Owner | $119,900 | No Value Available | |
| Previous Owner | $109,254 | FHA | |
| Previous Owner | $109,264 | FHA | |
| Previous Owner | $109,765 | FHA |
Deed History
| Date | Type | Sale Price | Title Company |
|---|---|---|---|
| Warranty Deed | $310,000 | None Listed On Document | |
| Warranty Deed | $310,000 | None Listed On Document | |
| Warranty Deed | $220,000 | None Available | |
| Warranty Deed | $175,000 | None Available | |
| Warranty Deed | $131,000 | -- | |
| Warranty Deed | $110,000 | -- |
Similar Homes in Raleigh, NC
Source: Doorify MLS
MLS Number: 10077791
APN: 0792.12-76-5179-000
- 2268 Plum Frost Dr
- 1709 Evergreen Ave
- 2400 Perennial St
- 1621 Bruce Cir
- 1625 Bruce Cir
- 1032 Harper Rd
- 3116 Henslowe Dr
- 1020 Harper Rd
- 2417 Lawrence Dr
- 2617 Broad Oaks Place Unit 31
- 2623 Broad Oaks Place Unit 28
- 2635 Broad Oaks Place Unit 23
- 2424 Horizon Hike Ct
- 1511 Creekwood Ct Unit 102
- 2608 Broad Oaks Place
- 2825 Alder Ridge Ln
- 2901 Alder Ridge Ln
- 2011 Quaker Landing Unit 101
- 2102 Trailridge Ct
- 3109 Tryon Rd
