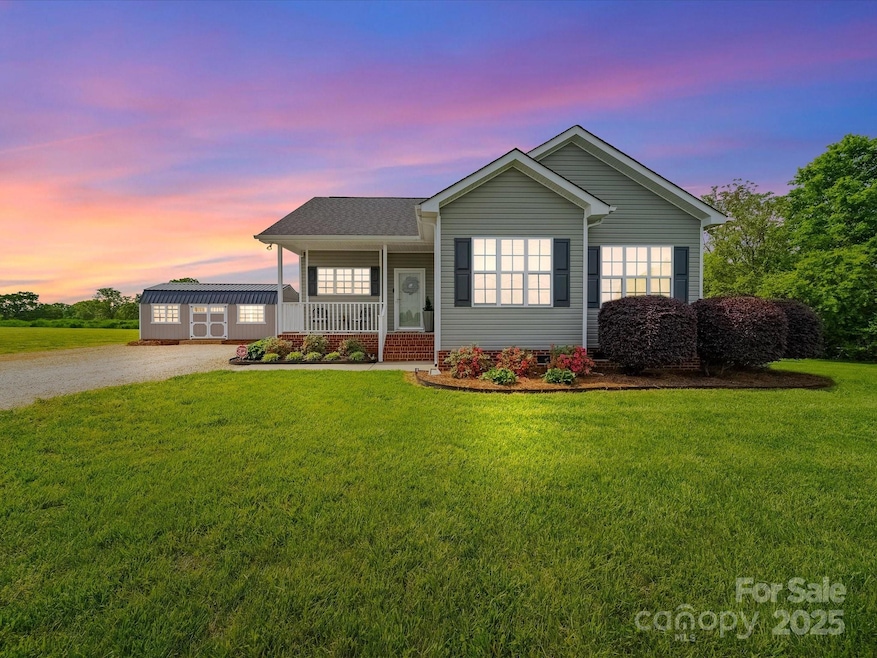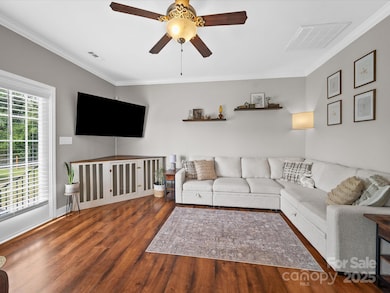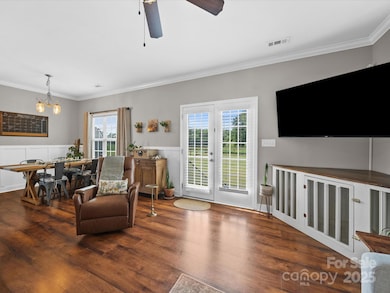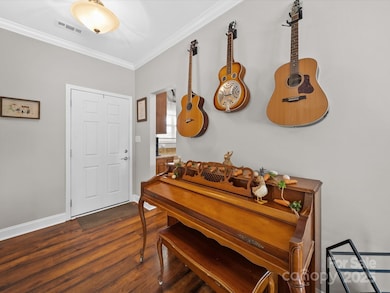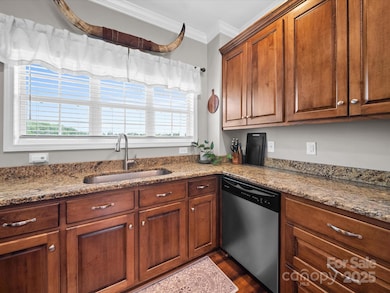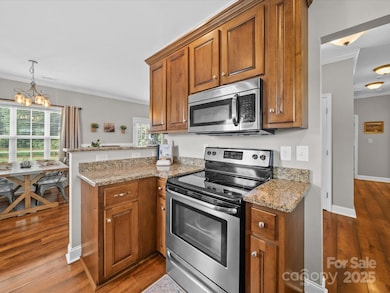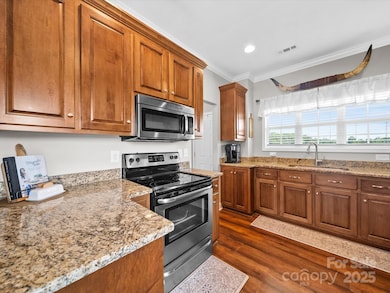
2225 Corinth Church Rd Monroe, NC 28112
Estimated payment $2,092/month
Highlights
- Above Ground Pool
- Laundry Room
- Central Air
- Covered patio or porch
- 1-Story Property
- Ceiling Fan
About This Home
Welcome to 2225 Corinth Church Rd. - Tucked away in a peaceful country setting, this immaculately maintained home offers the perfect blend of comfort, space, and style. Sitting on 1.51 +/- beautifully landscaped acres, this property features a fenced backyard, ideal for pets & play.Step inside to find a beautiful kitchen that’s sure to impress – with upgraded cabinetry, luxurious countertops, and space to cook, gather, and entertain. Spacious bedrooms offer comfort and versatility, while the primary suite is your own private escape, complete with a large bathroom.Outdoors, enjoy summer days by the above-ground pool, grilling on the extended patio or unwind in the shade with space to roam. Two storage buildings provide extra room for storage or tools.Located just minutes from Monroe’s shopping, dining, and local amenities, this home gives you peaceful country living with convenient access to town.Don’t miss this opportunity – schedule your showing today!
Listing Agent
Central Carolina Real Estate Group LLC Brokerage Email: Jennsellsncsc@gmail.com License #261991
Home Details
Home Type
- Single Family
Est. Annual Taxes
- $1,333
Year Built
- Built in 2014
Lot Details
- Back Yard Fenced
- Property is zoned AF8
Parking
- Driveway
Home Design
- Vinyl Siding
Interior Spaces
- 1,364 Sq Ft Home
- 1-Story Property
- Ceiling Fan
- Crawl Space
- Laundry Room
Kitchen
- Electric Range
- Dishwasher
Bedrooms and Bathrooms
- 3 Main Level Bedrooms
- 2 Full Bathrooms
Outdoor Features
- Above Ground Pool
- Covered patio or porch
Utilities
- Central Air
- Heat Pump System
- Septic Tank
Listing and Financial Details
- Assessor Parcel Number 09-327-175
Map
Home Values in the Area
Average Home Value in this Area
Tax History
| Year | Tax Paid | Tax Assessment Tax Assessment Total Assessment is a certain percentage of the fair market value that is determined by local assessors to be the total taxable value of land and additions on the property. | Land | Improvement |
|---|---|---|---|---|
| 2024 | $1,333 | $207,200 | $42,600 | $164,600 |
| 2023 | $1,314 | $207,200 | $42,600 | $164,600 |
| 2022 | $1,314 | $207,200 | $42,600 | $164,600 |
| 2021 | $1,306 | $207,200 | $42,600 | $164,600 |
| 2020 | $1,107 | $143,580 | $27,080 | $116,500 |
| 2019 | $1,129 | $143,580 | $27,080 | $116,500 |
| 2018 | $1,129 | $143,580 | $27,080 | $116,500 |
| 2017 | $1,203 | $143,600 | $27,100 | $116,500 |
| 2016 | $1,163 | $143,580 | $27,080 | $116,500 |
| 2015 | $890 | $143,580 | $27,080 | $116,500 |
| 2014 | -- | $33,120 | $33,120 | $0 |
Property History
| Date | Event | Price | Change | Sq Ft Price |
|---|---|---|---|---|
| 04/23/2025 04/23/25 | Pending | -- | -- | -- |
| 04/21/2025 04/21/25 | For Sale | $355,000 | -- | $260 / Sq Ft |
Deed History
| Date | Type | Sale Price | Title Company |
|---|---|---|---|
| Warranty Deed | $200,000 | None Available | |
| Warranty Deed | $135,000 | None Available | |
| Warranty Deed | $40,000 | None Available | |
| Interfamily Deed Transfer | $1,000 | None Available |
Mortgage History
| Date | Status | Loan Amount | Loan Type |
|---|---|---|---|
| Open | $155,000 | New Conventional | |
| Previous Owner | $128,250 | New Conventional |
Similar Homes in Monroe, NC
Source: Canopy MLS (Canopy Realtor® Association)
MLS Number: 4249137
APN: 09-327-175
- 0 Lancaster Hwy
- 2049 Stoney Point Cir
- 2019 Stoney Point Cir
- 00 Doster Rd
- 1468 Honey Trail
- 2615 Tillman St
- 2608 Tillman St
- 2616 Tillman St
- 2639 Tillman St
- 2521 Crimson Way
- 2533 Crimson Way N
- 2213 Wheaton Way
- 1626 Fletcher Broome Rd
- 1513 Fletcher Broome Rd
- 1619 Honey Trail
- 2410 Waverly Dr
- 1708 Honey Trail
- 2117 Arden Dr
- 3018 Corinth Church Rd
- 1440 Mccollum St
