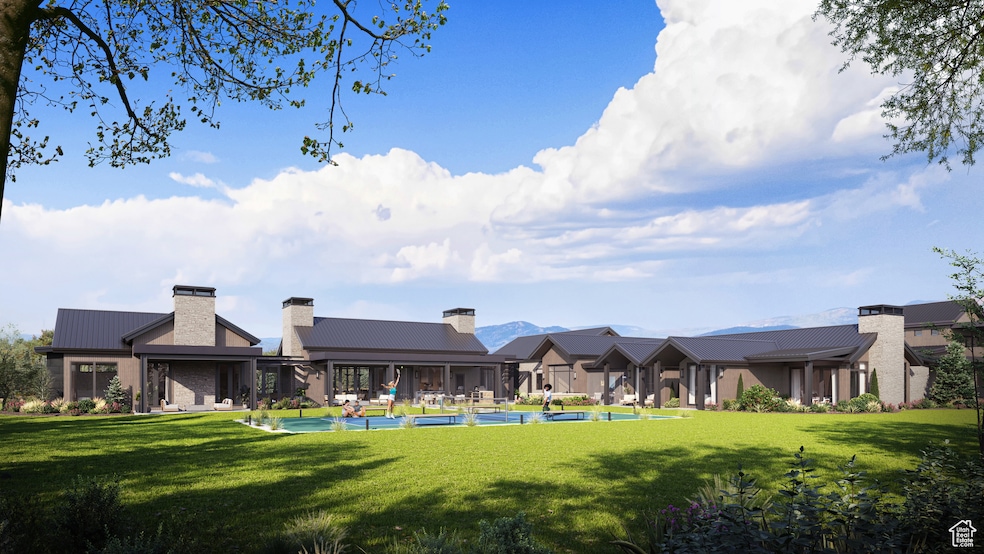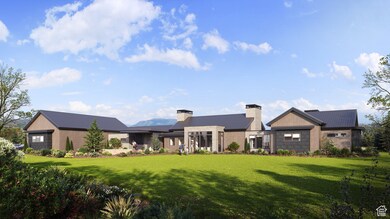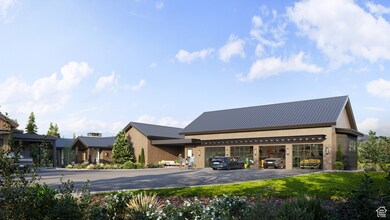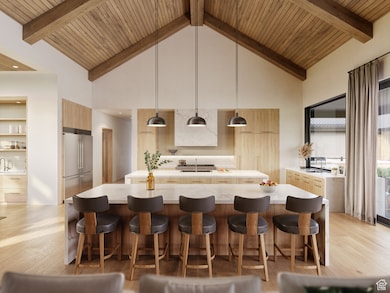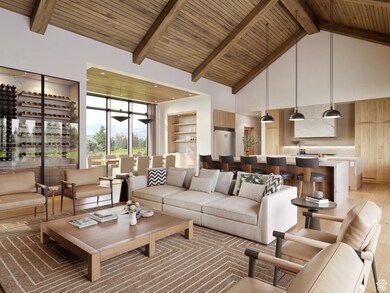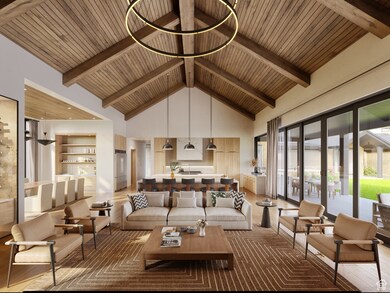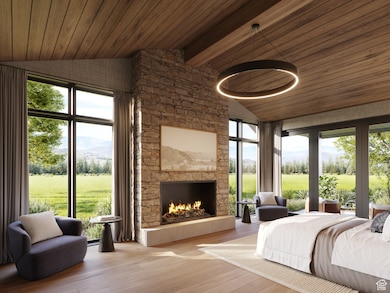Estimated payment $75,906/month
Highlights
- Popular Property
- Water Views
- Second Kitchen
- South Summit High School Rated 9+
- Horse Property
- Home Theater
About This Home
Welcome to 2225 E Elk Meadow Circle, an extraordinary 6.68-acre estate in the heart of Kamas with 360 mountain views, ideal for equestrian living. This property features a stunning year-round stream, ample water shares, and seamless access to the national forest for hiking, biking, fishing, and more. Designed by the renowned 4C Design and built by Harwood Homes, this 10,000+ sq ft mountain retreat will be delivered fully furnished and landscaped-turnkey luxury at its finest. Enjoy the freedom to store all your recreational toys on-site while living just steps from nature. A rare blend of serenity, sophistication, and adventure awaits. *See attached design presentation for all selections. A comprehensive design package detailing all interior finishes, furniture, lighting and plumbing fixtures, artwork, and accessories has been thoughtfully curated and is attached to this listing for review.
Home Details
Home Type
- Single Family
Est. Annual Taxes
- $6,238
Year Built
- Built in 2025 | New Construction
Lot Details
- 6.68 Acre Lot
- Creek or Stream
- Cul-De-Sac
- Partially Fenced Property
- Landscaped
- Private Lot
- Secluded Lot
- Pine Trees
- Property is zoned Single-Family, Agricultural
HOA Fees
- $42 Monthly HOA Fees
Parking
- 12 Car Attached Garage
- 25 Open Parking Spaces
- RV or Boat Parking
Property Views
- Water
- Mountain
Home Design
- Rambler Architecture
- Metal Roof
- Metal Siding
- Stone Siding
- Cedar
Interior Spaces
- 10,812 Sq Ft Home
- 2-Story Property
- Wet Bar
- 7 Fireplaces
- Includes Fireplace Accessories
- Gas Log Fireplace
- Triple Pane Windows
- Double Pane Windows
- Shades
- Blinds
- Sliding Doors
- Home Theater
- Smart Thermostat
Kitchen
- Second Kitchen
- Double Oven
- Built-In Range
- Range Hood
- Microwave
- Freezer
- Disposal
- Instant Hot Water
Flooring
- Wood
- Carpet
- Radiant Floor
- Tile
Bedrooms and Bathrooms
- 7 Bedrooms | 6 Main Level Bedrooms
- Walk-In Closet
- In-Law or Guest Suite
Laundry
- Dryer
- Washer
Eco-Friendly Details
- ENERGY STAR Certified Homes
- Reclaimed Water Irrigation System
Outdoor Features
- Spa
- Horse Property
- Balcony
- Covered patio or porch
- Separate Outdoor Workshop
- Outbuilding
- Outdoor Gas Grill
Schools
- South Summit Elementary And Middle School
- South Summit High School
Utilities
- Humidifier
- SEER Rated 16+ Air Conditioning Units
- Forced Air Heating and Cooling System
- Radiant Heating System
- Natural Gas Connected
- Septic Tank
Additional Features
- Level Entry For Accessibility
- Accessory Dwelling Unit (ADU)
- 4 Irrigated Acres
Community Details
- Elk Meadows Subdivision Amended
Listing and Financial Details
- Home warranty included in the sale of the property
- Assessor Parcel Number EM-4-2AM
Map
Home Values in the Area
Average Home Value in this Area
Tax History
| Year | Tax Paid | Tax Assessment Tax Assessment Total Assessment is a certain percentage of the fair market value that is determined by local assessors to be the total taxable value of land and additions on the property. | Land | Improvement |
|---|---|---|---|---|
| 2023 | $4,640 | $856,000 | $856,000 | $0 |
| 2022 | $5 | $734 | $734 | $0 |
| 2021 | $5 | $714 | $714 | $0 |
| 2020 | $6 | $714 | $714 | $0 |
| 2019 | $7 | $731 | $731 | $0 |
| 2018 | $8 | $891 | $891 | $0 |
| 2017 | $7 | $891 | $891 | $0 |
| 2016 | $8 | $891 | $891 | $0 |
| 2015 | -- | $0 | $0 | $0 |
Property History
| Date | Event | Price | Change | Sq Ft Price |
|---|---|---|---|---|
| 04/16/2025 04/16/25 | For Sale | $13,499,000 | -- | $1,249 / Sq Ft |
Deed History
| Date | Type | Sale Price | Title Company |
|---|---|---|---|
| Quit Claim Deed | -- | Juab Title Abstract Company | |
| Quit Claim Deed | -- | Juab Title Abstract Company | |
| Warranty Deed | -- | First American Title | |
| Warranty Deed | -- | First American Title |
Mortgage History
| Date | Status | Loan Amount | Loan Type |
|---|---|---|---|
| Previous Owner | $1,100,000 | New Conventional |
Source: UtahRealEstate.com
MLS Number: 2078173
APN: EM-4-2AM
- 2225 E Elk Meadows Cir
- 2140 N Miles Hollow Rd
- 2052 E Peak View Dr
- 2052 E Peak View Dr Unit 382
- 3090 N Rocky Rd
- 3786 Beaver Creek Rd
- 2685 Country Turn
- 1235 Hoyt Peak Ranch Rd
- 780 N Uinta Dr
- 38 Splendor Valley Rd
- 2600 E Weber Canyon Rd
- 2326 Country Rd
- Lot 87 Splendor Valley Rd
- 87 Splendor Valley Rd Unit 87
- 97 Splendor Valley Rd Unit 97
- 2579 Splendor Valley Rd
- 1661 Splendor Valley Rd
- 51 Aspen Loop Unit 51&52
- 51 Aspen Loop
- 995 E Hoyt Peak Ranch Rd Unit 3
