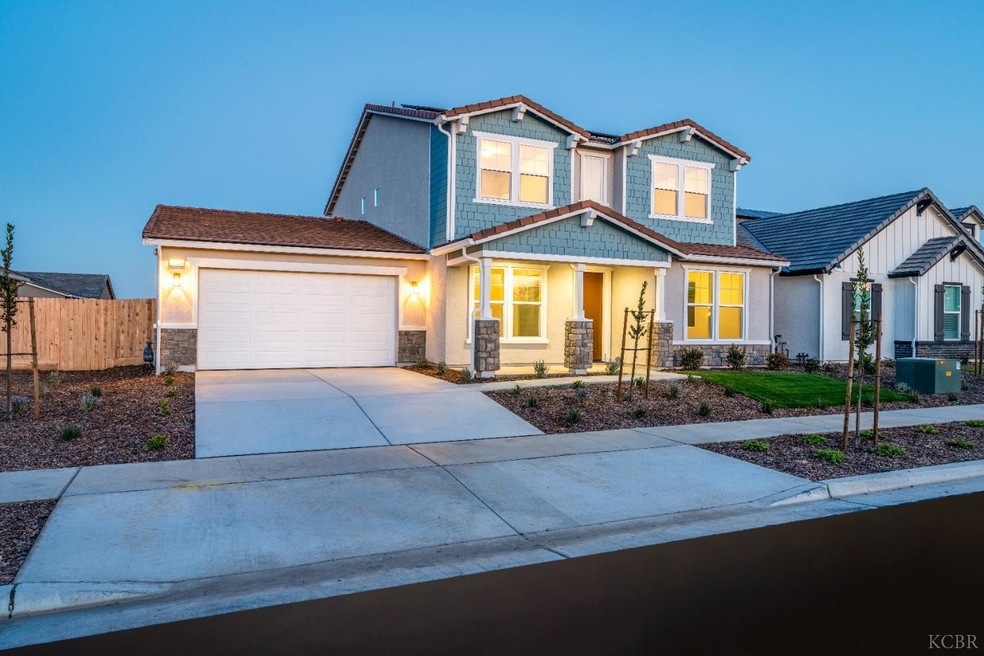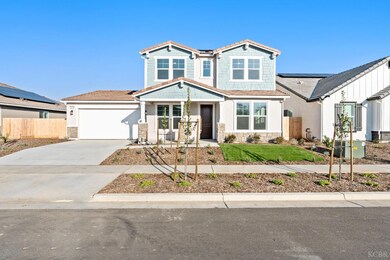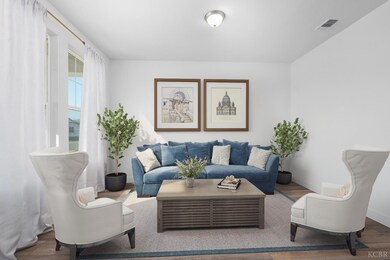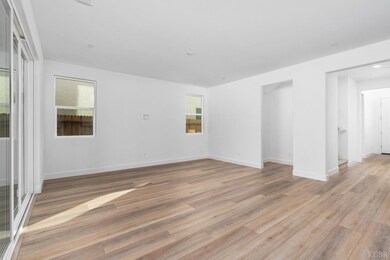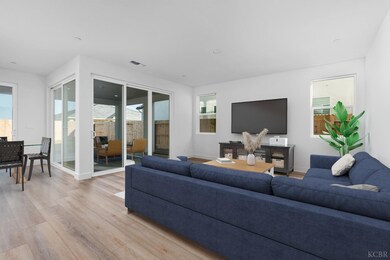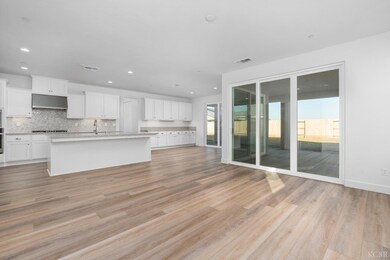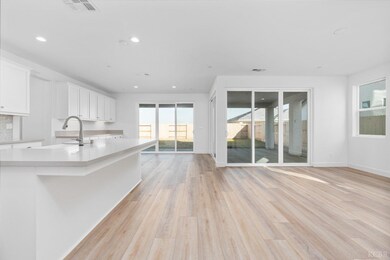
2225 N Wilsonia Place Hanford, CA 93230
Highlights
- New Construction
- Quartz Countertops
- Covered patio or porch
- Solar Power System
- No HOA
- 3 Car Attached Garage
About This Home
As of October 2024Welcome to Ella Gardens! This two-story Bellflower plan, located on lot 2156, is a 4-bedroom, 3-bathroom home conveniently located just down the street from the park. This home is not only functional but is great for entertaining with its open concept great room and extended patio! The large island with quartz countertops, stainless steel sink, smart appliances and super pantry provides an excellent space for those who enjoy time in the kitchen. The den/flex space at the front of the home and a study/flex space at the rear, both provide extra space that could be utilized for a variety of purposes, whether it be for an office, study area, playroom or relaxation, the possibilities are endless. Heading upstairs, you will find a loft for additional living space. The primary suite showcases a shower and stand-alone tub with large walk-in closet. Conveniently located upstairs near the bedrooms, you will find the laundry room, equipped with a sink and ample storage space. Throughout the home you will find vinyl plank flooring and designer white cabinets. Heading to the backyard, the exterior patio has been extended, yet still leaves plenty of backyard space for your future plans. Stop by today and let's get you home!
Last Agent to Sell the Property
Melinda Perez
Woodside Homes of Fresno, Inc License #01511397
Last Buyer's Agent
Melinda Perez
Woodside Homes of Fresno, Inc License #01511397
Home Details
Home Type
- Single Family
Year Built
- 2023
Lot Details
- 7,700 Sq Ft Lot
- Front Yard Sprinklers
Home Design
- Tile Roof
Interior Spaces
- 2,845 Sq Ft Home
- 2-Story Property
- Double Pane Windows
Kitchen
- Cooktop with Range Hood
- Built-In Microwave
- Dishwasher
- Kitchen Island
- Quartz Countertops
Flooring
- Carpet
- Luxury Vinyl Tile
Bedrooms and Bathrooms
- 4 Bedrooms
- Walk-In Closet
- 3 Full Bathrooms
- Walk-in Shower
Laundry
- Laundry Room
- Laundry on upper level
- Sink Near Laundry
Home Security
- Video Cameras
- Fire and Smoke Detector
- Fire Suppression System
Parking
- 3 Car Attached Garage
- Tandem Garage
- Garage Door Opener
Eco-Friendly Details
- Solar Power System
- Solar owned by a third party
Utilities
- Central Heating and Cooling System
- Tankless Water Heater
Additional Features
- Covered patio or porch
- City Lot
Community Details
- No Home Owners Association
Listing and Financial Details
- Builder Warranty
- Assessor Parcel Number 000000002156
Map
Home Values in the Area
Average Home Value in this Area
Property History
| Date | Event | Price | Change | Sq Ft Price |
|---|---|---|---|---|
| 10/15/2024 10/15/24 | Sold | $614,729 | +2.5% | $216 / Sq Ft |
| 09/12/2024 09/12/24 | Pending | -- | -- | -- |
| 07/20/2024 07/20/24 | Price Changed | $599,999 | -2.4% | $211 / Sq Ft |
| 05/18/2024 05/18/24 | Price Changed | $614,999 | -4.1% | $216 / Sq Ft |
| 12/18/2023 12/18/23 | For Sale | $641,435 | -- | $225 / Sq Ft |
Similar Homes in Hanford, CA
Source: Kings County Board of REALTORS®
MLS Number: 229158
- 2249 N Wilsonia Place
- 2530 Muscat St
- 2030 N Sherman St
- 2536 Cedar Grove Ct
- 2359 Chianti Way
- 2407 W Andrew Ln
- 8896 13th Ave
- 2287 W Dali Way
- Lot 193 N Chateau Way
- 2226 W Dali Way
- 2329 W Ambassador Way
- 2073 W Queens Way
- 2108 W Van Gogh St Unit Bt223
- 2094 W Van Gogh St Unit Bt222
- 2028 W Picadilly Ln
- 1526 N Elizabeth Dr
- 2007 W Berkshire Ln
- 1938 W Van Gogh St
- 1920 W Picadilly Ln
- 2150 W Van Gogh St Unit Bt226
