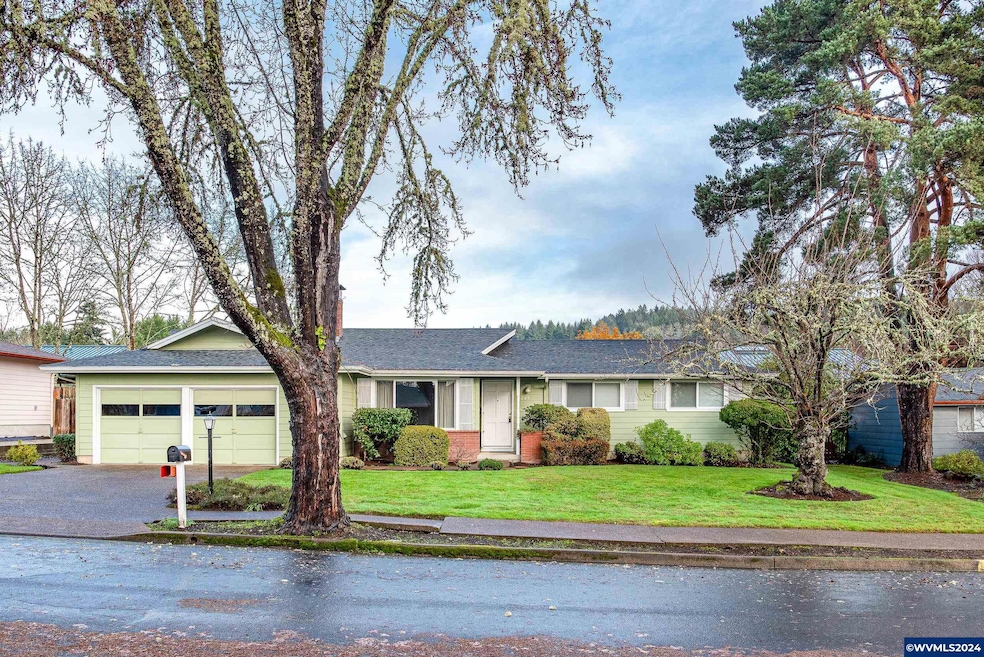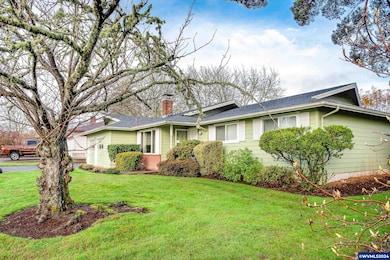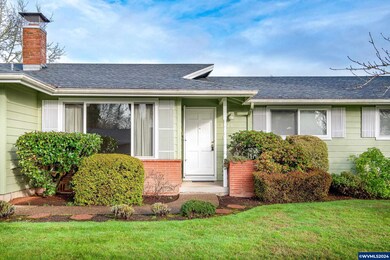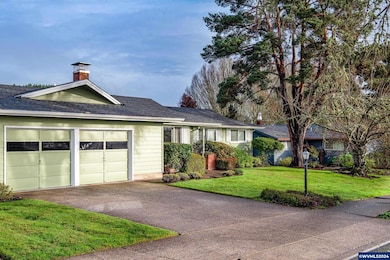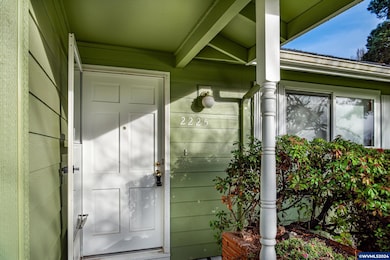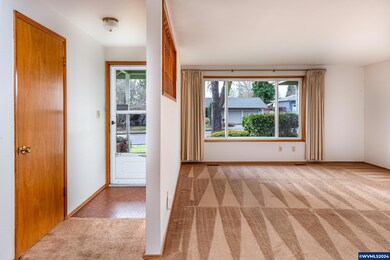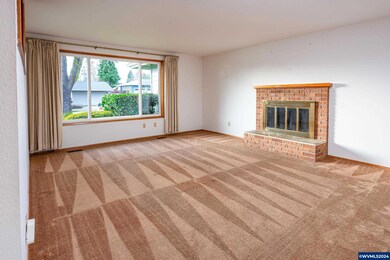
$425,000
- 3 Beds
- 1.5 Baths
- 1,196 Sq Ft
- 2130 NW Kings Blvd
- Corvallis, OR
Accepted Offer with Contingencies. Charming NW Corvallis home near OSU, shopping, schools, parks & bike paths. Features red oak hardwood floors throughout, solid wood cabinets, walnut countertops, marble backsplash and newer appliances. Updated bath with vanity. Sliding door opens to a pergola-covered patio. Large, fenced backyard with apple, cherry and blueberry trees. Spacious 2-car garage with
MARK O'BRIEN COLDWELL BANKER VALLEY BROKERS
