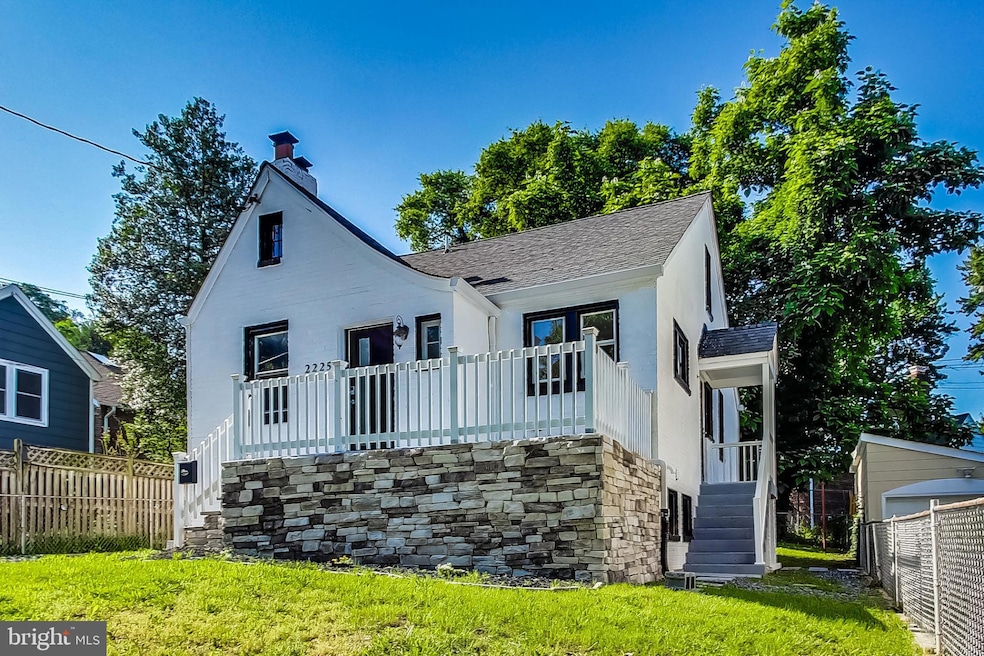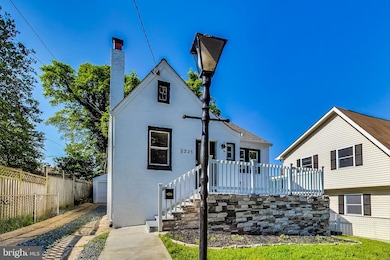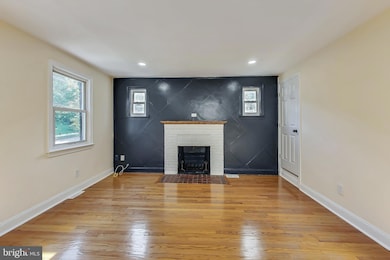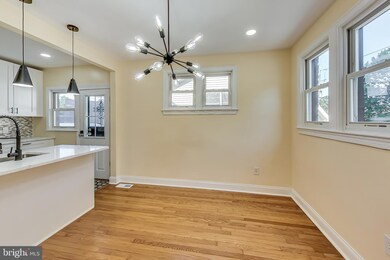
2225 Shepherd St NE Washington, DC 20018
Woodridge NeighborhoodHighlights
- View of Trees or Woods
- Traditional Floor Plan
- Main Floor Bedroom
- Cape Cod Architecture
- Wood Flooring
- No HOA
About This Home
As of October 2024**Back On The Market**Motivated Seller*** Renovations/Updates completed last week. Located in the vibrant Woodridge neighborhood which combines the best of city living with suburban charm. Here at 2225 Shepherd Street you'll enjoy the tranquility of suburban living with the perks of urban amenities. This newly renovated detached brick cape cod exudes charm and comfort, offering 4 bedrooms, and 3 bathrooms on a serene, tree-lined street that provides the ideal blend of city convenience and suburban charm.
Step inside this newly renovated gem and be greeted by gleaming wood floors that set the tone for adding warmth and character to every room. The living room is complete with a cozy fireplace, the ideal spot to unwind and sets the stage for relaxation and memorable gatherings. The open main level, designed for both living and entertaining, flows seamlessly into the heart of the home (the kitchen). With its modern updates and stylish finishes, this kitchen is a chef's delight, ready for its next culinary adventure.
The main level also features two cozy bedrooms Perfect for family, guests or a home office that are complemented with a full bathroom, ensuring comfort and convenience.
Upstairs, you will retreat to the spacious master bedroom, your personal sanctuary, featuring a luxurious en suite bathroom for ultimate comfort and privacy.
The fully finished basement is a versatile space, complete with additional recreation space, an OVERSIZED bed room, a full bathroom, a convenient laundry area, and a cozy nook for reading or relaxation. Additional features of this home include a new HVAC system, a driveway that includes ample parking, a private garage as well as street parking.
Commuting will be a breeze with easy access to Rt 50, and nearby Brookland-CUA and Rhode Island Ave Metro stations. The area is well-served by Metrobus routes along Rhode Island Ave, Bladensburg Rd NE, Michigan Ave NE, 18th St NE, Eastern Ave, and South Dakota Ave. You'll enjoy the proximity to local favorites like Zeke’s Coffee, Momo Yakitori, and Art Enables, as well as excellent food markets. You will also be close to Dakota Crossing, featuring Lowes, Costco, and Starbucks. Explore nearby Chuck Brown Memorial Park, the National Arboretum, and DC Brau, the city’s largest craft brewery.
This brick cape cod at 2225 Shepherd Street is a true gem that offers comfort and convenience. Don't miss your chance to own this piece of Washington DC’s charm. Schedule your visit today and make this cozy charming property your new home.
Last Buyer's Agent
Arlene Fernandez
Redfin Corporation License #0225199379

Home Details
Home Type
- Single Family
Est. Annual Taxes
- $4,035
Year Built
- Built in 1940 | Remodeled in 2024
Lot Details
- 3,455 Sq Ft Lot
- North Facing Home
- Back and Front Yard
- Property is in very good condition
Parking
- 1 Car Detached Garage
- 3 Driveway Spaces
- Parking Storage or Cabinetry
- Front Facing Garage
- Gravel Driveway
- On-Street Parking
Home Design
- Cape Cod Architecture
- Brick Exterior Construction
- Block Foundation
- Asphalt Roof
- Chimney Cap
Interior Spaces
- Property has 3 Levels
- Traditional Floor Plan
- Wood Burning Fireplace
- Dining Area
- Views of Woods
- Finished Basement
- Laundry in Basement
- Flood Lights
Kitchen
- Gas Oven or Range
- Upgraded Countertops
Flooring
- Wood
- Ceramic Tile
- Luxury Vinyl Plank Tile
Bedrooms and Bathrooms
Outdoor Features
- Exterior Lighting
- Outdoor Storage
- Rain Gutters
Schools
- Bunker Hill Elementary School
- Brookland Middle School
- Dunbar High School
Utilities
- Central Air
- Hot Water Heating System
- 110 Volts
- 100 Amp Service
- Electric Water Heater
- Municipal Trash
Community Details
- No Home Owners Association
- Woodridge Subdivision
Listing and Financial Details
- Tax Lot 807
- Assessor Parcel Number 4239//0807
Map
Home Values in the Area
Average Home Value in this Area
Property History
| Date | Event | Price | Change | Sq Ft Price |
|---|---|---|---|---|
| 10/16/2024 10/16/24 | Sold | $659,000 | -0.2% | $330 / Sq Ft |
| 09/14/2024 09/14/24 | Pending | -- | -- | -- |
| 09/05/2024 09/05/24 | Off Market | $659,999 | -- | -- |
| 08/30/2024 08/30/24 | Price Changed | $659,999 | -3.5% | $330 / Sq Ft |
| 08/26/2024 08/26/24 | Price Changed | $684,000 | -2.1% | $342 / Sq Ft |
| 07/24/2024 07/24/24 | Price Changed | $699,000 | -4.1% | $350 / Sq Ft |
| 06/27/2024 06/27/24 | Price Changed | $729,000 | -2.7% | $365 / Sq Ft |
| 05/31/2024 05/31/24 | For Sale | $749,000 | +74.2% | $375 / Sq Ft |
| 09/25/2023 09/25/23 | Sold | $430,000 | -14.0% | $245 / Sq Ft |
| 04/11/2023 04/11/23 | For Sale | $500,000 | +16.3% | $285 / Sq Ft |
| 04/11/2023 04/11/23 | Off Market | $430,000 | -- | -- |
| 04/07/2023 04/07/23 | For Sale | $500,000 | -- | $285 / Sq Ft |
Tax History
| Year | Tax Paid | Tax Assessment Tax Assessment Total Assessment is a certain percentage of the fair market value that is determined by local assessors to be the total taxable value of land and additions on the property. | Land | Improvement |
|---|---|---|---|---|
| 2024 | $4,964 | $584,010 | $333,170 | $250,840 |
| 2023 | $4,809 | $565,750 | $320,000 | $245,750 |
| 2022 | $4,035 | $474,680 | $283,210 | $191,470 |
| 2021 | $3,942 | $463,770 | $281,860 | $181,910 |
| 2020 | $3,903 | $459,160 | $277,710 | $181,450 |
| 2019 | $3,717 | $437,280 | $267,450 | $169,830 |
| 2018 | $3,567 | $419,600 | $0 | $0 |
| 2017 | $3,253 | $382,760 | $0 | $0 |
| 2016 | $3,008 | $353,910 | $0 | $0 |
| 2015 | $2,629 | $309,340 | $0 | $0 |
| 2014 | $2,293 | $269,790 | $0 | $0 |
Mortgage History
| Date | Status | Loan Amount | Loan Type |
|---|---|---|---|
| Open | $494,250 | New Conventional | |
| Previous Owner | $25,500 | New Conventional | |
| Previous Owner | $485,000 | New Conventional |
Deed History
| Date | Type | Sale Price | Title Company |
|---|---|---|---|
| Deed | $659,000 | Title Forward | |
| Deed | $430,000 | Millennium Title | |
| Warranty Deed | $324,900 | -- |
Similar Homes in Washington, DC
Source: Bright MLS
MLS Number: DCDC2142514
APN: 4239-0807
- 4101 21st St NE
- 4016 21st St NE
- 2225 Quincy St NE
- 4309 22nd St NE
- 3807 20th St NE
- 1926 Quincy St NE
- 3702 22nd St NE
- 3701 S Dakota Ave NE
- 2901 Bunker Hill Rd
- 2611 Otis St NE
- 4423 19th Place NE
- 4119 18th St NE
- 4100 31st St
- 4102 18th St NE
- 3914 18th St NE
- 2613 Newton St NE
- 1914 Newton St NE
- 1719 Taylor St NE
- 4214 31st St
- 4310 30th St






