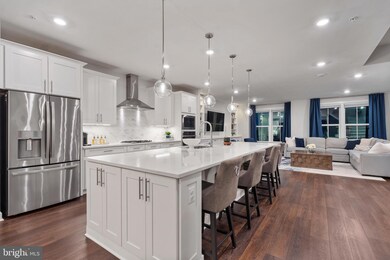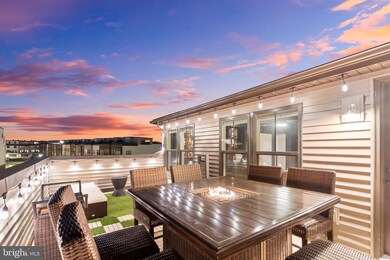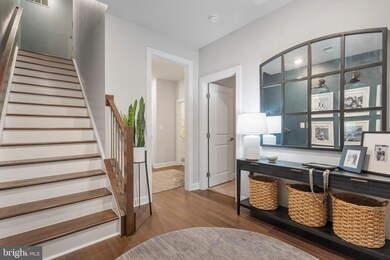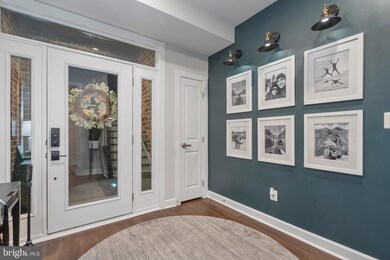
22255 Cornerstone Crossing Terrace Brambleton, VA 20148
Moorefield NeighborhoodHighlights
- Fitness Center
- Open Floorplan
- Deck
- Moorefield Station Elementary School Rated A
- Clubhouse
- Contemporary Architecture
About This Home
As of October 2024Welcome Home to 22255 Cornerstone Crossing Terrace! This stunning end unit townhome includes over 3700 square feet of living space on four levels, five bedrooms, four full and one half bathrooms, an oversized two car garage, a rooftop terrace, and large covered balcony. It is less than a half mile to the Ashburn Metro station, approximately six miles or a 10 minute drive to Dulles Airport, 15 minutes to One Loudoun, and just three miles from the Washington and Old Dominion Trail.
Enter the home through the front foyer or the oversized 2 car garage. The garage is wired for an electric car charger and includes a 240V smart garage heater. The garage door is wi-fi enabled and has been insulated. There is plenty of space for you to set up a gym, park two cars, and store your tools! The ground level offers a large on-suite bedroom with a full bath, perfect for an in-law or au pair suite!
As you ascend to the levels above, you’ll notice all staircases are hardwood. The second level covered balcony has a gas line run to it for a gas fire pit or grilling. There are automatic solar shades that reduce the direct sunlight and heat. The open floor plan connects the living, dining, and kitchen space which is perfect for entertaining. The living room is hardwired for a premium surround sound system and additional lighting. It also has electric black-out shades that are set to automatically close daily at 4pm (schedule as you please!). The kitchen boasts built-in cabinetry which includes under cabinet lighting, an upgraded Bosch dishwasher, a wall oven, a built-in microwave, gas cooktop, and a walk-in pantry with floor-to ceiling shelving.
The third level is home to the primary suite that gives prominence to two oversized large walk-in closets, a beautiful bathroom with a roman shower with double shower heads and frameless glass shower door. Also on this level, you will find the laundry room, a second full bathroom and two additional bedrooms.
The fourth floor loft features a fifth bedroom, also known as the Harry Potter room, the fourth full bathroom, and rooftop terrace. The main space in the loft is currently set up as a combination whiskey bar and gaming room, but can be used as a library, office, or playspace.
This home is a smart home, with Google technology that includes a ring doorbell camera and 2 external mounted security cameras and two nest thermostats with dual HVAC systems for comfortable temperatures throughout. There are conduits running from the maintenance closet on the first floor to the second and fourth floors with direct wiring to the Unify router. Two Unify wi-fi extender pucks are mounted on the second and fourth level for full high speed internet coverage throughout.
The Westmoore Community is more than just a place to live, it's a place to call home. With annual holiday events and regular neighborhood gatherings, it offers residents extensive spaces to enjoy the outdoors, a community center with a resort style pool, clubhouse with a caterer’s kitchen for hosting family events in the great room, a 24-hour fitness center, two community parks with tot lots and a dog park area, an Amphitheater for summer concerts, trails and MORE!
Last Agent to Sell the Property
Long & Foster Real Estate, Inc. License #0225232839

Townhouse Details
Home Type
- Townhome
Est. Annual Taxes
- $7,237
Year Built
- Built in 2020
Lot Details
- 2,178 Sq Ft Lot
- Property is in excellent condition
HOA Fees
- $170 Monthly HOA Fees
Parking
- 2 Car Attached Garage
- Rear-Facing Garage
- Garage Door Opener
Home Design
- Contemporary Architecture
- Masonry
Interior Spaces
- 3,726 Sq Ft Home
- Property has 4 Levels
- Open Floorplan
- Partially Furnished
- Built-In Features
- Ceiling Fan
- Recessed Lighting
- Window Screens
- Mud Room
- Entrance Foyer
- Living Room
- Dining Room
- Loft
Kitchen
- Built-In Oven
- Cooktop
- Built-In Microwave
- Dishwasher
- Kitchen Island
- Disposal
Flooring
- Wood
- Carpet
Bedrooms and Bathrooms
- Main Floor Bedroom
- En-Suite Primary Bedroom
- En-Suite Bathroom
- Walk-In Closet
- In-Law or Guest Suite
- Walk-in Shower
Laundry
- Laundry on upper level
- Dryer
- Washer
Home Security
Outdoor Features
- Balcony
- Deck
- Exterior Lighting
Schools
- Steuart W. Weller Elementary School
- Belmont Ridge Middle School
- Broad Run High School
Utilities
- Forced Air Heating and Cooling System
- Electric Water Heater
Listing and Financial Details
- Tax Lot 577
- Assessor Parcel Number 120298516000
Community Details
Overview
- Association fees include trash, common area maintenance
- Westmoore HOA
- Westmoore At Moorefield Subdivision
- Property Manager
Amenities
- Common Area
- Clubhouse
- Meeting Room
- Party Room
- Recreation Room
Recreation
- Community Playground
- Fitness Center
- Community Pool
- Jogging Path
Security
- Fire Sprinkler System
Map
Home Values in the Area
Average Home Value in this Area
Property History
| Date | Event | Price | Change | Sq Ft Price |
|---|---|---|---|---|
| 10/21/2024 10/21/24 | Sold | $997,600 | -0.1% | $268 / Sq Ft |
| 10/02/2024 10/02/24 | Pending | -- | -- | -- |
| 09/27/2024 09/27/24 | For Sale | $999,000 | +30.5% | $268 / Sq Ft |
| 05/19/2020 05/19/20 | For Sale | $765,692 | 0.0% | -- |
| 05/08/2020 05/08/20 | Sold | $765,692 | -- | -- |
| 10/27/2019 10/27/19 | Pending | -- | -- | -- |
Tax History
| Year | Tax Paid | Tax Assessment Tax Assessment Total Assessment is a certain percentage of the fair market value that is determined by local assessors to be the total taxable value of land and additions on the property. | Land | Improvement |
|---|---|---|---|---|
| 2024 | $8,910 | $836,620 | $232,500 | $604,120 |
| 2023 | $6,916 | $790,350 | $232,500 | $557,850 |
| 2022 | $7,214 | $810,580 | $223,500 | $587,080 |
| 2021 | $7,152 | $729,790 | $223,500 | $506,290 |
| 2020 | $2,313 | $701,000 | $223,500 | $477,500 |
| 2019 | $2,336 | $223,500 | $223,500 | $0 |
| 2018 | $2,208 | $203,500 | $203,500 | $0 |
Mortgage History
| Date | Status | Loan Amount | Loan Type |
|---|---|---|---|
| Open | $748,200 | New Conventional | |
| Previous Owner | $732,400 | Stand Alone Refi Refinance Of Original Loan | |
| Previous Owner | $727,405 | New Conventional |
Deed History
| Date | Type | Sale Price | Title Company |
|---|---|---|---|
| Warranty Deed | $997,600 | Chicago Title | |
| Special Warranty Deed | $765,692 | Stewart Title Guaranty Co | |
| Special Warranty Deed | $2,087,544 | Nvr Settlement Services Inc |
Similar Homes in the area
Source: Bright MLS
MLS Number: VALO2080334
APN: 120-29-8516
- 22276 Cornerstone Crossing Terrace
- 22286 Cornerstone Crossing Terrace
- 43481 Wilcox Terrace
- 43486 Charitable St
- 43420 Grandmoore St
- 43553 Charitable St
- 43470 Danville Terrace
- 22355 Exe Square
- 22141 Penelope Heights Terrace
- 43569 Rivanna Valley Terrace
- 22295 Philanthropic Dr
- 43443 Croson Ln Unit 100
- 22409 Claude Moore Dr
- 43409 Charitable St
- 43452 Founder's Park Terrace
- 43462 Founder's Park Terrace
- 43372 Apple Orchard Square
- 22353 Trailview Crossing Terrace
- 43576 Jefferson Park St
- 43558 Jefferson Park St





