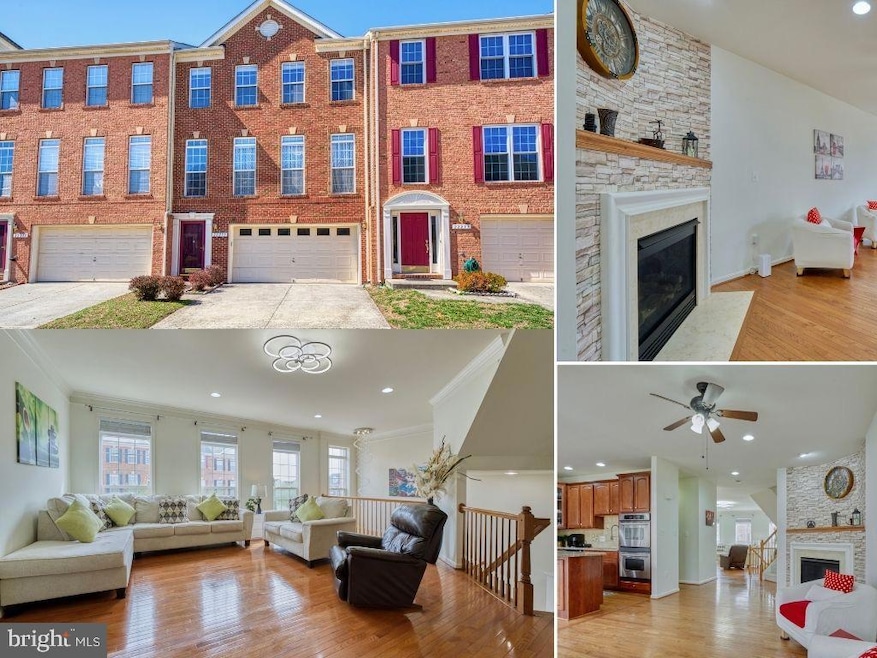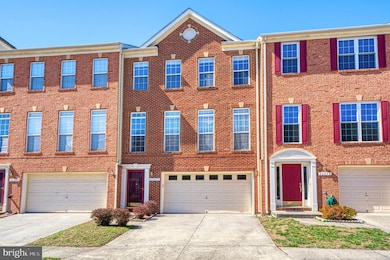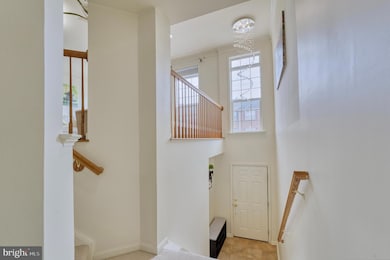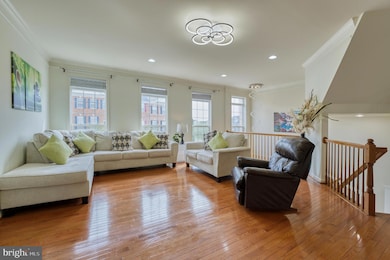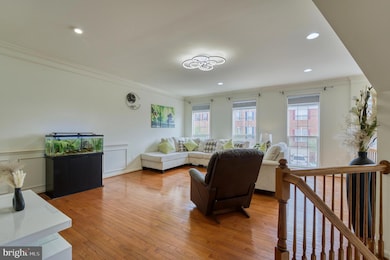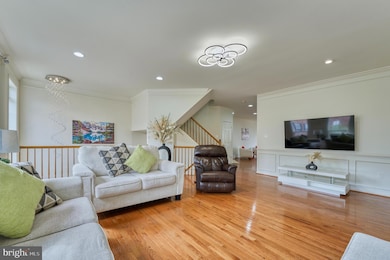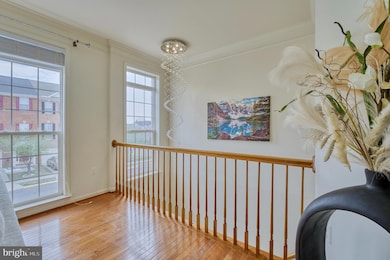
22255 Waterberry Terrace Ashburn, VA 20148
Estimated payment $4,815/month
Highlights
- Hot Property
- Eat-In Gourmet Kitchen
- Colonial Architecture
- Moorefield Station Elementary School Rated A
- Open Floorplan
- 1-minute walk to Amberleigh Park
About This Home
Big, Bright & Beautiful in AmberleighOver 3,000 Sq Ft | 3 Beds | 4 Baths | East-Facing | Prime LocationThis freshly updated, spacious, and sun-filled 3-level townhome offers unmatched value in the heart of Ashburn. With over 3,000 sq ft of finished living space, this east-facing home shines with natural light, modern updates, and unbeatable convenience—just steps to the Ashburn Metro!________________________________________________________________________________________________________________* Why This Home Stands Out:* Brand New Roof (2024) – Big-ticket item * Wired for Electric Car Charging (2024) – Future-ready living* Freshly Painted Throughout – Bright, clean, and move-in ready* Updated Lighting (2024) – Foyer & living room refreshed* Smart Refrigerator (2024) + Microwave, Washer & Dryer (2022)* Hardwood Floors (2016) & Recessed Lighting (2018)________________________________________________________________________________________________________________Spacious Floor Plan for Comfortable LivingMain Level:* Expansive living room with space to entertain* Gourmet kitchen with island, pantry, and dedicated breakfast area* Formal dining room opens to a large deck – perfect for al fresco meals* Cozy family room with gas fireplace* Powder room and full laundry room with storageUpper Level:* Oversized primary suite with tray ceiling and TWO walk-in closets* Spa-like bath with double vanity, soaking tub, and separate shower* Two additional spacious bedrooms + full bath with dual vanitiesLower Level:* Bright recreation room with full bath* Walk out to the patio and the green outdoor space_________________________________________________________________________________________________________________Location, Location, Location!* Less than 1 mile to Ashburn Metro Station* Walk to Moorefield Station Elementary* Walk to Harris Teeter, Walgreens, coffee, dining & more* Minutes to Ryan Park Shopping, Dulles Toll Rd, Rt 7, and Rt 28_________________________________________________________________________________________________________________Final Word:If homes had personalities, this one would be “Happy and Bright!” Thoughtfully updated and spacious, this home is full of light and warmth, offering an incredible opportunity in the rapidly growing Ashburn corridor. Don’t miss your second chance—schedule a private tour today!
Townhouse Details
Home Type
- Townhome
Est. Annual Taxes
- $6,044
Year Built
- Built in 2006
Lot Details
- 2,178 Sq Ft Lot
- Backs To Open Common Area
- East Facing Home
HOA Fees
- $77 Monthly HOA Fees
Parking
- 2 Car Attached Garage
- 2 Driveway Spaces
- Garage Door Opener
Home Design
- Colonial Architecture
- Slab Foundation
- Asphalt Roof
- Brick Front
Interior Spaces
- 3,080 Sq Ft Home
- Property has 3 Levels
- Open Floorplan
- Tray Ceiling
- Two Story Ceilings
- Ceiling Fan
- Fireplace With Glass Doors
- Fireplace Mantel
- Entrance Foyer
- Family Room
- Living Room
- Combination Kitchen and Dining Room
- Recreation Room
Kitchen
- Eat-In Gourmet Kitchen
- Breakfast Area or Nook
- Built-In Double Oven
- Cooktop
- Microwave
- Dishwasher
- Kitchen Island
- Upgraded Countertops
- Disposal
Flooring
- Wood
- Carpet
Bedrooms and Bathrooms
- 3 Bedrooms
- En-Suite Primary Bedroom
- En-Suite Bathroom
- Walk-In Closet
- Soaking Tub
- Bathtub with Shower
- Walk-in Shower
Laundry
- Laundry Room
- Laundry on main level
- Dryer
- Washer
Finished Basement
- Heated Basement
- Walk-Out Basement
- Basement Fills Entire Space Under The House
- Front and Rear Basement Entry
- Natural lighting in basement
Schools
- Moorefield Station Elementary School
- Stone Hill Middle School
- Rock Ridge High School
Utilities
- Forced Air Heating and Cooling System
- Natural Gas Water Heater
- Public Septic
- Cable TV Available
Additional Features
- Deck
- Suburban Location
Listing and Financial Details
- Assessor Parcel Number 120273909000
Community Details
Overview
- Association fees include snow removal, trash
- Amberleigh Community Association
- Amberleigh Subdivision
Amenities
- Common Area
Recreation
- Community Playground
Map
Home Values in the Area
Average Home Value in this Area
Tax History
| Year | Tax Paid | Tax Assessment Tax Assessment Total Assessment is a certain percentage of the fair market value that is determined by local assessors to be the total taxable value of land and additions on the property. | Land | Improvement |
|---|---|---|---|---|
| 2024 | $6,045 | $698,790 | $240,000 | $458,790 |
| 2023 | $5,742 | $656,190 | $200,000 | $456,190 |
| 2022 | $5,606 | $629,930 | $180,000 | $449,930 |
| 2021 | $5,557 | $567,020 | $160,000 | $407,020 |
| 2020 | $5,452 | $526,780 | $150,000 | $376,780 |
| 2019 | $5,260 | $503,310 | $150,000 | $353,310 |
| 2018 | $5,298 | $488,310 | $135,000 | $353,310 |
| 2017 | $5,282 | $469,530 | $135,000 | $334,530 |
| 2016 | $5,199 | $454,080 | $0 | $0 |
| 2015 | $5,229 | $325,740 | $0 | $325,740 |
| 2014 | $5,123 | $318,560 | $0 | $318,560 |
Property History
| Date | Event | Price | Change | Sq Ft Price |
|---|---|---|---|---|
| 04/24/2025 04/24/25 | Price Changed | $760,000 | -1.3% | $247 / Sq Ft |
| 04/11/2025 04/11/25 | Price Changed | $769,900 | -1.3% | $250 / Sq Ft |
| 04/01/2025 04/01/25 | Price Changed | $779,900 | -2.0% | $253 / Sq Ft |
| 03/28/2025 03/28/25 | For Sale | $796,000 | +10.6% | $258 / Sq Ft |
| 11/15/2023 11/15/23 | Sold | $720,000 | -2.6% | $234 / Sq Ft |
| 10/10/2023 10/10/23 | Pending | -- | -- | -- |
| 09/30/2023 09/30/23 | For Sale | $739,000 | +51.6% | $240 / Sq Ft |
| 10/31/2016 10/31/16 | Sold | $487,500 | 0.0% | $158 / Sq Ft |
| 09/20/2016 09/20/16 | Pending | -- | -- | -- |
| 09/16/2016 09/16/16 | For Sale | $487,500 | -- | $158 / Sq Ft |
Deed History
| Date | Type | Sale Price | Title Company |
|---|---|---|---|
| Deed | $720,000 | Old Republic National Title | |
| Warranty Deed | $487,500 | Attorney | |
| Special Warranty Deed | $456,650 | -- |
Mortgage History
| Date | Status | Loan Amount | Loan Type |
|---|---|---|---|
| Open | $653,000 | New Conventional | |
| Closed | $684,000 | New Conventional | |
| Previous Owner | $409,000 | Stand Alone Refi Refinance Of Original Loan | |
| Previous Owner | $420,000 | New Conventional | |
| Previous Owner | $390,000 | New Conventional | |
| Previous Owner | $73,125 | Credit Line Revolving | |
| Previous Owner | $345,000 | New Conventional | |
| Previous Owner | $365,320 | New Conventional |
About the Listing Agent

I'm an expert real estate agent with Century 21 Redwood Realty in Ashburn, VA and the nearby area, providing home-buyers and sellers with professional, responsive and attentive real estate services. Want an agent who'll really listen to what you want in a home? Need an agent who knows how to effectively market your home so it sells? Give me a call! I'm eager to help and would love to talk to you.
Kelly's Other Listings
Source: Bright MLS
MLS Number: VALO2092240
APN: 120-27-3909
- 43372 Apple Orchard Square
- 22353 Trailview Crossing Terrace
- 22075 Water Run Ct
- 22295 Philanthropic Dr
- 43409 Charitable St
- 43420 Grandmoore St
- 22141 Penelope Heights Terrace
- 43443 Croson Ln Unit 100
- 22475 Windsor Locks Square
- 43197 Stillwater Terrace
- 43481 Wilcox Terrace
- 43452 Founder's Park Terrace
- 43462 Founder's Park Terrace
- 43486 Charitable St
- 22355 Exe Square
- 43355 Radford Divide Terrace
- 22505 Cambridgeport Square
- 43361 Radford Divide Terrace
- 22276 Cornerstone Crossing Terrace
- 22286 Cornerstone Crossing Terrace
