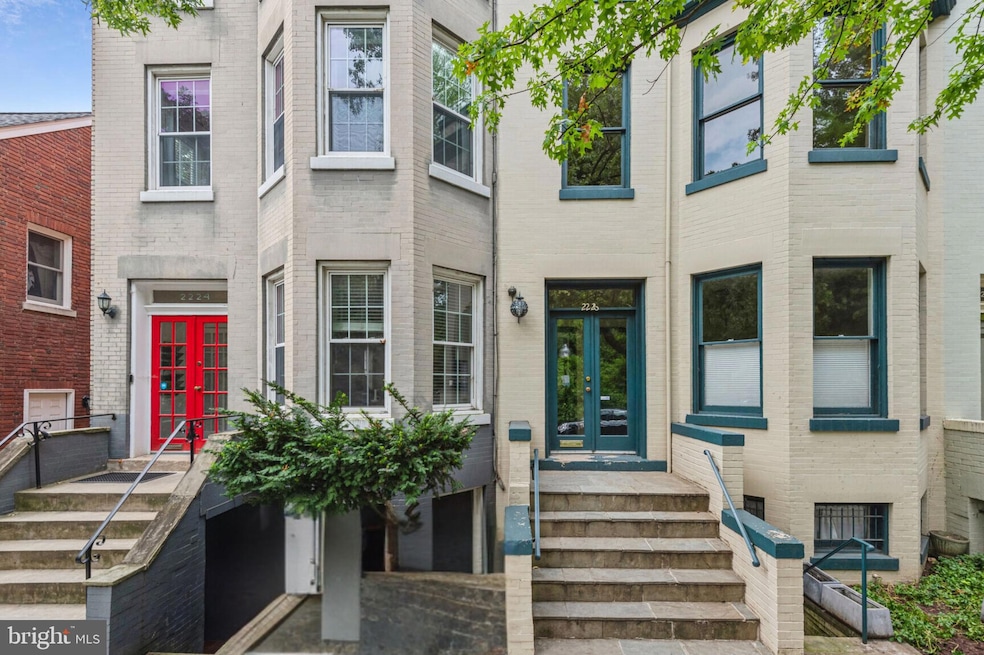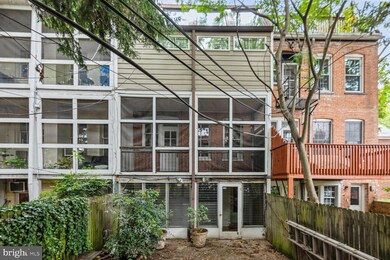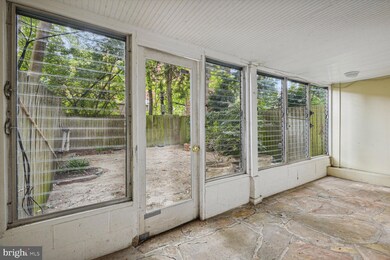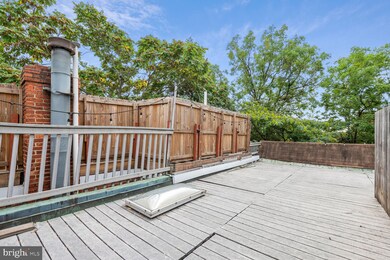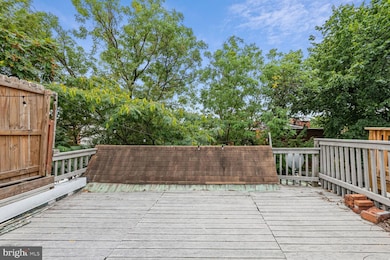
2226 Decatur Place NW Washington, DC 20008
Sheridan-Kalorama NeighborhoodHighlights
- Rooftop Deck
- View of Trees or Woods
- No HOA
- School Without Walls @ Francis-Stevens Rated A-
- Federal Architecture
- 3-minute walk to Robert Emmet Memorial Park
About This Home
As of October 2024**GREAT OPPORTUNITY TO TRANSFORM THIS HOME INTO A GORGEOUS MASTERPIECE! SOLD IN
"AS IS" CONDITION" INCLUDING TERMITES. EXCELLENT CANVAS FOR A COMPLETE RENOVATION PROJECT FOR DEVELOPERS OR END-USERS.
Welcome to 2226 Decatur Place, a rare gem in the heart of Kalorama, one of Washington, D.C.'s most exclusive and historically rich neighborhoods. Nestled just steps away from the iconic Spanish Steps and nearby Embassy Row, this property offers great potential for developers and end-users.
Currently configured as 2 units, with 2 br/1ba as well as a spacious 2 br/2ba duplex that exits to a large roof deck with views of trees. The unfinished basement can be transformed into additional living space and includes a convenient walkout to a private patio, creating an outdoor retreat for relaxation and gathering.
This home's prestigious address combines the peace of a residential neighborhood with access to the dynamic city life just minutes away.
PRE-INSPECTIONS WELCOME!
Townhouse Details
Home Type
- Townhome
Est. Annual Taxes
- $14,178
Year Built
- Built in 1910
Lot Details
- 1,828 Sq Ft Lot
Parking
- On-Street Parking
Home Design
- Federal Architecture
- Brick Exterior Construction
- Block Foundation
Interior Spaces
- Property has 4 Levels
- Views of Woods
Bedrooms and Bathrooms
Basement
- Walk-Out Basement
- Natural lighting in basement
Outdoor Features
- Rooftop Deck
- Patio
Schools
- School Without Walls At Francis - Stevens Elementary School
- Hardy Middle School
- Wilson Senior High School
Utilities
- Window Unit Cooling System
- Hot Water Heating System
Community Details
- No Home Owners Association
- Kalorama Subdivision
Listing and Financial Details
- Tax Lot 52
- Assessor Parcel Number 2516//0052
Map
Home Values in the Area
Average Home Value in this Area
Property History
| Date | Event | Price | Change | Sq Ft Price |
|---|---|---|---|---|
| 10/17/2024 10/17/24 | Sold | $1,425,000 | -5.0% | $408 / Sq Ft |
| 10/03/2024 10/03/24 | Pending | -- | -- | -- |
| 09/19/2024 09/19/24 | For Sale | $1,500,000 | -- | $429 / Sq Ft |
Tax History
| Year | Tax Paid | Tax Assessment Tax Assessment Total Assessment is a certain percentage of the fair market value that is determined by local assessors to be the total taxable value of land and additions on the property. | Land | Improvement |
|---|---|---|---|---|
| 2024 | $14,395 | $1,693,550 | $734,910 | $958,640 |
| 2023 | $14,178 | $1,668,050 | $718,590 | $949,460 |
| 2022 | $13,783 | $1,621,500 | $707,670 | $913,830 |
| 2021 | $13,447 | $1,581,970 | $690,140 | $891,830 |
| 2020 | $13,220 | $1,555,300 | $679,190 | $876,110 |
| 2019 | $12,166 | $1,431,280 | $590,960 | $840,320 |
| 2018 | $11,786 | $1,386,630 | $0 | $0 |
| 2017 | $11,082 | $1,303,720 | $0 | $0 |
| 2016 | $10,411 | $1,224,880 | $0 | $0 |
| 2015 | $9,819 | $1,155,220 | $0 | $0 |
| 2014 | $9,375 | $1,102,930 | $0 | $0 |
Deed History
| Date | Type | Sale Price | Title Company |
|---|---|---|---|
| Deed | $1,425,000 | Cardinal Title | |
| Deed | -- | Premium Title |
Similar Homes in Washington, DC
Source: Bright MLS
MLS Number: DCDC2157284
APN: 2516-0052
- 1716 22nd St NW
- 2336 Massachusetts Ave NW
- 2149 Florida Ave NW
- 2150 Florida Ave NW Unit 1
- 2238 Q St NW
- 2125 S St NW Unit 5
- 2319 Bancroft Place NW
- 2306 California St NW
- 2115 S St NW Unit 3C
- 2120 Bancroft Place NW
- 2107 S St NW Unit K
- 2125 Bancroft Place NW
- 1709 21st St NW Unit 23
- 1709 21st St NW Unit 42
- 1721 21st St NW Unit 301
- 1818 24th St NW
- 2040 S St NW
- 2014 R St NW
- 1724 Connecticut Ave NW Unit 1
- 2141 P St NW Unit 605
