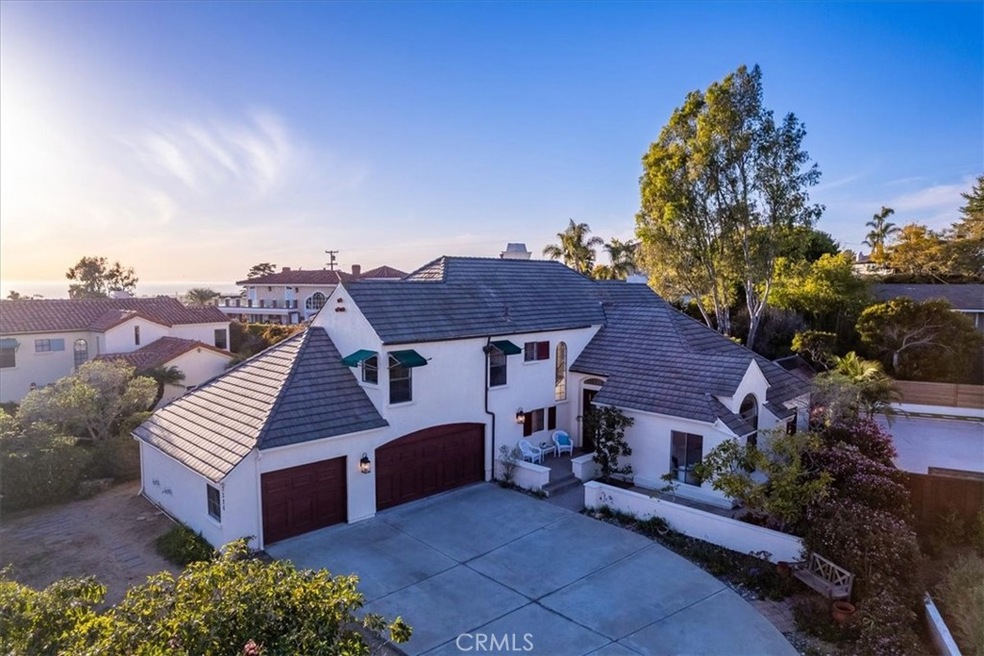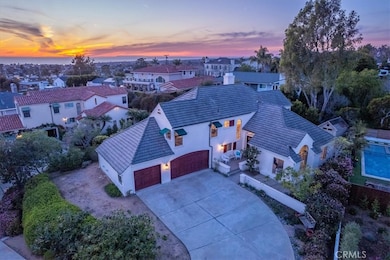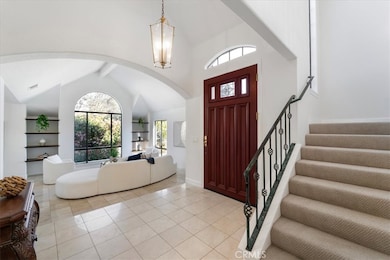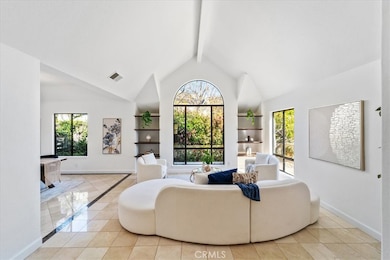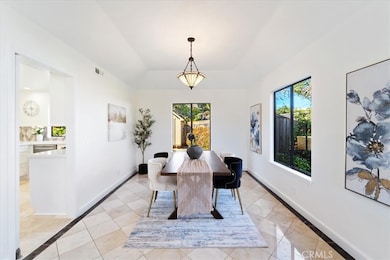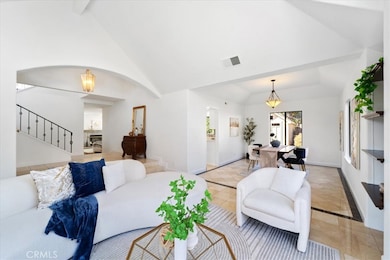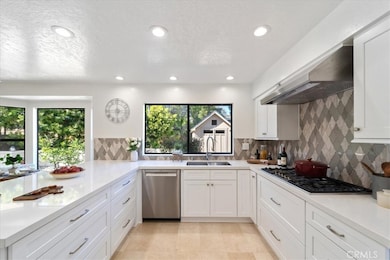
2226 Janis Way Carlsbad, CA 92008
Estimated payment $14,771/month
Highlights
- Ocean View
- Golf Course Community
- Open Floorplan
- Magnolia Elementary Rated A
- Updated Kitchen
- Multi-Level Bedroom
About This Home
Welcome to this breathtaking 5-bedroom, 3-bathroom home that sits high in one of Carlsbad’s most desirable cul-de-sac neighborhoods! With 2,867 sq. ft. of living space on a 10,744 sq. ft. lot, this home offers elegance, comfort, and coastal charm.
Features:
Spacious & Bright: Open-concept design with high ceilings and abundant natural light. Timeless elegance of travertine flooring as you enter the foyer, living and formal dining rooms.
Gourmet Kitchen: Upgraded cabinetry, quartz countertops, travertine flooring, natural stone backsplash, and brand new stainless steel Thermador appliances.
Luxury Upgrades: New guest, renovated primary and partial updated upstairs bath , maple wood flooring in the primary bedroom, upstairs/downstairs hallways, and family room. Fresh interior/exterior paint.
Ocean Views: Custom-built second-floor 34' ft x 10' ft cement balcony with breathtaking sunset views.
Outdoor Living: Expansive private backyard with a covered veranda, ceiling fans, and space for future enhancements like a pool and spa.
Large 3-Car Garage with extra storage.
Prime Location:
Nestled in a quiet, family-friendly area, this home is minutes from top-rated schools, Carlsbad beaches, hiking trails, golf courses, shopping, dining, and entertainment.
Only One Owner, NO HOA and NO Mello Roos.
Don’t miss your chance to own a slice of coastal paradise!
Listing Agent
Coldwell Banker Assoc.Brkr-Mur Brokerage Phone: 858-775-3485 License #02109931

Home Details
Home Type
- Single Family
Est. Annual Taxes
- $19,190
Year Built
- Built in 1989 | Remodeled
Lot Details
- 10,744 Sq Ft Lot
- Property fronts a highway
- Cul-De-Sac
- East Facing Home
- Wrought Iron Fence
- Chain Link Fence
- Stucco Fence
- Fence is in average condition
- Drip System Landscaping
- Sprinkler System
- Private Yard
- Garden
- Density is up to 1 Unit/Acre
- Value in Land
- Property is zoned R1
Parking
- 3 Car Direct Access Garage
- Parking Available
- Front Facing Garage
- Side by Side Parking
- Two Garage Doors
- Garage Door Opener
- Driveway Up Slope From Street
Home Design
- Contemporary Architecture
- Modern Architecture
- Permanent Foundation
- Slab Foundation
- Fire Rated Drywall
- Tile Roof
- Concrete Roof
- Pre-Cast Concrete Construction
- Concrete Perimeter Foundation
- Stucco
Interior Spaces
- 2,867 Sq Ft Home
- 2-Story Property
- Open Floorplan
- High Ceiling
- Ceiling Fan
- Recessed Lighting
- Raised Hearth
- Gas Fireplace
- Awning
- Bay Window
- Window Screens
- French Doors
- Sliding Doors
- Formal Entry
- Family Room with Fireplace
- Family Room Off Kitchen
- Living Room
- Dining Room
- Loft
- Storage
- Center Hall
- Ocean Views
- Attic
Kitchen
- Updated Kitchen
- Breakfast Area or Nook
- Open to Family Room
- Eat-In Kitchen
- Breakfast Bar
- Electric Oven
- Gas Cooktop
- Range Hood
- Microwave
- Water Line To Refrigerator
- Dishwasher
- Quartz Countertops
- Pots and Pans Drawers
- Self-Closing Drawers and Cabinet Doors
- Disposal
Flooring
- Wood
- Carpet
- Tile
Bedrooms and Bathrooms
- 5 Bedrooms | 1 Main Level Bedroom
- Multi-Level Bedroom
- Walk-In Closet
- Mirrored Closets Doors
- Remodeled Bathroom
- Bathroom on Main Level
- 3 Full Bathrooms
- Quartz Bathroom Countertops
- Dual Sinks
- Dual Vanity Sinks in Primary Bathroom
- Private Water Closet
- Bathtub with Shower
- Separate Shower
- Exhaust Fan In Bathroom
- Linen Closet In Bathroom
Laundry
- Laundry Room
- 220 Volts In Laundry
- Washer and Gas Dryer Hookup
Home Security
- Carbon Monoxide Detectors
- Fire and Smoke Detector
Accessible Home Design
- Doors swing in
- Doors are 32 inches wide or more
Outdoor Features
- Balcony
- Covered patio or porch
- Exterior Lighting
- Shed
- Rain Gutters
Location
- Property is near a park
Schools
- Magnolia Elementary School
- Valley Middle School
- Carlsbad High School
Utilities
- Central Heating
- Heating System Uses Natural Gas
- Vented Exhaust Fan
- Gas Water Heater
- Phone Available
- Cable TV Available
Listing and Financial Details
- Tax Lot 28
- Tax Tract Number 11594
- Assessor Parcel Number 1675404200
- $70 per year additional tax assessments
- Seller Considering Concessions
Community Details
Overview
- No Home Owners Association
Recreation
- Golf Course Community
- Park
- Dog Park
- Water Sports
- Hiking Trails
- Bike Trail
Map
Home Values in the Area
Average Home Value in this Area
Tax History
| Year | Tax Paid | Tax Assessment Tax Assessment Total Assessment is a certain percentage of the fair market value that is determined by local assessors to be the total taxable value of land and additions on the property. | Land | Improvement |
|---|---|---|---|---|
| 2024 | $19,190 | $1,800,000 | $1,250,000 | $550,000 |
| 2023 | $5,938 | $551,411 | $144,280 | $407,131 |
| 2022 | $5,845 | $540,600 | $141,451 | $399,149 |
| 2021 | $5,800 | $530,001 | $138,678 | $391,323 |
| 2020 | $5,444 | $495,865 | $137,257 | $358,608 |
| 2019 | $5,345 | $486,143 | $134,566 | $351,577 |
| 2018 | $5,119 | $476,612 | $131,928 | $344,684 |
| 2017 | $90 | $467,268 | $129,342 | $337,926 |
| 2016 | $4,829 | $458,106 | $126,806 | $331,300 |
| 2015 | $4,809 | $451,226 | $124,902 | $326,324 |
| 2014 | $4,728 | $442,388 | $122,456 | $319,932 |
Property History
| Date | Event | Price | Change | Sq Ft Price |
|---|---|---|---|---|
| 03/28/2025 03/28/25 | Pending | -- | -- | -- |
| 03/20/2025 03/20/25 | For Sale | $2,360,000 | -- | $823 / Sq Ft |
Deed History
| Date | Type | Sale Price | Title Company |
|---|---|---|---|
| Deed | $289,000 | -- |
Mortgage History
| Date | Status | Loan Amount | Loan Type |
|---|---|---|---|
| Open | $148,500 | New Conventional | |
| Closed | $203,000 | Unknown |
Similar Homes in Carlsbad, CA
Source: California Regional Multiple Listing Service (CRMLS)
MLS Number: SW25055853
APN: 167-540-42
- 3354 Seacrest Dr
- 3445 Catalina Dr
- 2044 Linda Ln
- 2334 Kimberly Ct
- 2070 Basswood Ave
- 3825 Trieste Dr
- 3760 Monroe St
- 3740 Longview Dr
- 3897 Park Dr
- 3205 Via Cajita
- 2640 Chestnut Ave
- 3095 Monroe St
- 4140 Trieste Dr Unit 3
- 3025 Via Sabinas
- 3028 Via Denise Unit 1
- 1639 Brady Cir
- 1510 Sandalwood Ln
- 1751 E Pointe Ave Unit 2
- 2712 Via Roberto
- 4350 Trieste Dr
