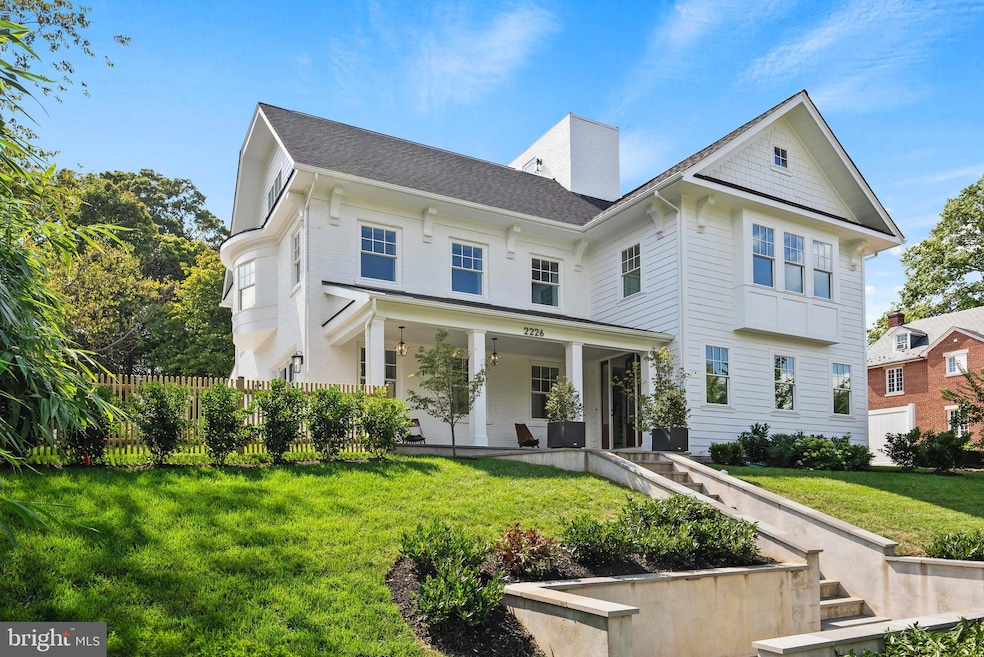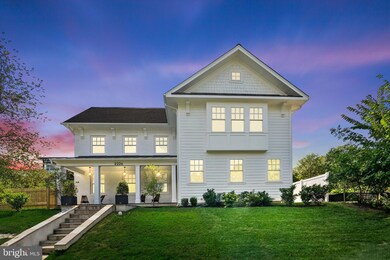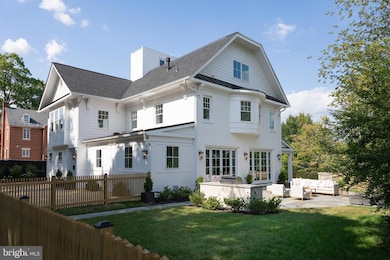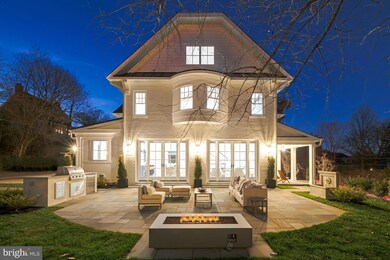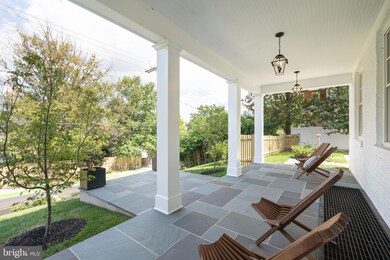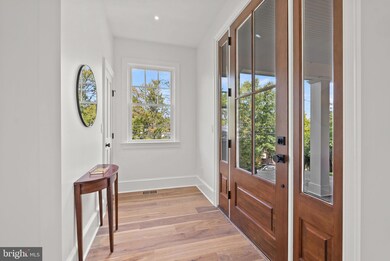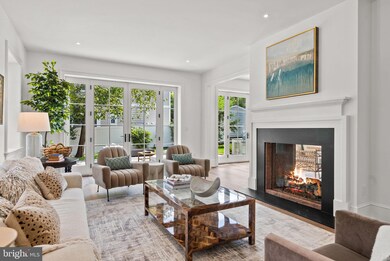
2226 King St Alexandria, VA 22301
Taylor Run NeighborhoodHighlights
- Panoramic View
- Deck
- Recreation Room
- Open Floorplan
- Contemporary Architecture
- 5-minute walk to Beach Park
About This Home
As of November 2024The epitome of elegance and modern comfort crafted by Bluestone Builders. Indulge in the extraordinary. This home is situated on a 9,000 sq ft lot and has 7 bedrooms, 6.5 bathrooms, wide plank brushed oak flooring, ELEVATOR to 4 floors and a ROOF DECK. Welcomed by lighted "bluestone"stairs, covered porch and beautiful entry foyer. Enjoy a functional layout and unique floor plan offering open living spaces for entertaining or quiet family weekends at home. Guests are welcomed to a spacious entry foyer and open light-filled main level. The main level layout offers so many options: main level bedroom with full bath OR home office; formal dining room or den/ study; breakfast, or, casual family room ... multi-functional! Side entry mud room with custom cubbies, storage, coat closet and powder room is perfect for keeping the active family organized! The kitchen boasts an oversized island with seating, SS Sub Zero refrigerator, drawer microwave, Italian stove w pot filler and custom hood w REMOTE! Adjoining breakfast area / family room enjoys a double sided gas fireplace with the living room. Beautiful sets of French doors open to the custom bluestone patio. Al fresco dining and entertaining is easy with the outdoor kitchen: built-in grill and beverage refrigerator. Enjoy evenings with the glow of the fire table in the shadow of the illuminated Masonic Temple. Unwind to the gentle sound of the water feature. the Elevator services 4 floors: from the Basement to the 3 upper levels. Fenced in yard, landscaped grounds and ample parking. The primary suite is a retreat with vaulted ceilings, walk-in closet and second closet space, spa-like bathroom with soaking tub, oversized shower and double vanity. Two bedrooms share Jack & Jill bath. A fourth bedroom has an en-suite bath & vaulted ceilings. Laundry room is on the primary bedroom level. The third level with full bath is versatile: it is the perfect party room with staircase to roof deck or a bedroom suite! The open staircase leads to a ROOFTOP deck with panoramic views of the Capitol, D.C, National Harbor ! The perfect spot for fireworks or rooftop beverages overlooking the DMV! Finished lower level has 9’ ceilings, a recreation room which can easily accommodate a pool table, large sectional, game table-ideal for hosting super bowl parties or movie nights. The walk-in pantry could also be outfitted to be a wine cellar! The au pair suite with exterior entrance and natural light can also function as a work out room or home office- there is a full bath as well. The house has 4 zones of HVAC for each floor. Alley access and 4 off-street parking spaces . ADU OR garage are OPTIONS available. ADDITIONAL Hardscape and Plantings to be installed. Convenient to King St Metro, shops and restaurants in Old Town & Del Ray. Builder will INCLUDE 1 car GARAGE with acceptable offer.
Home Details
Home Type
- Single Family
Est. Annual Taxes
- $25,665
Year Built
- Built in 1939 | Remodeled in 2023
Lot Details
- 9,000 Sq Ft Lot
- Stone Retaining Walls
- Landscaped
- Extensive Hardscape
- Front and Side Yard
- Property is in excellent condition
- Property is zoned R-5
Property Views
- Panoramic
- City
Home Design
- Contemporary Architecture
- Manor Architecture
- Transitional Architecture
- Brick Exterior Construction
- Brick Foundation
- Poured Concrete
- Architectural Shingle Roof
- Metal Roof
- Cement Siding
- Shake Siding
- CPVC or PVC Pipes
- Chimney Cap
Interior Spaces
- Property has 4 Levels
- 1 Elevator
- Open Floorplan
- Wet Bar
- Built-In Features
- Crown Molding
- Tray Ceiling
- Vaulted Ceiling
- Skylights
- Recessed Lighting
- Double Sided Fireplace
- Fireplace With Glass Doors
- Fireplace Mantel
- Gas Fireplace
- Double Hung Windows
- Bay Window
- Transom Windows
- Casement Windows
- French Doors
- Insulated Doors
- Mud Room
- Entrance Foyer
- Family Room Off Kitchen
- Living Room
- Formal Dining Room
- Recreation Room
- Storage Room
- Utility Room
Kitchen
- Breakfast Room
- Eat-In Kitchen
- Butlers Pantry
- Gas Oven or Range
- Self-Cleaning Oven
- Six Burner Stove
- Built-In Range
- Range Hood
- Built-In Microwave
- Ice Maker
- Dishwasher
- Stainless Steel Appliances
- Kitchen Island
- Upgraded Countertops
- Disposal
Flooring
- Engineered Wood
- Ceramic Tile
- Luxury Vinyl Plank Tile
Bedrooms and Bathrooms
- En-Suite Primary Bedroom
- En-Suite Bathroom
- Walk-In Closet
- Bathtub with Shower
Laundry
- Laundry Room
- Laundry on upper level
- Washer and Dryer Hookup
Finished Basement
- Heated Basement
- Walk-Up Access
- Connecting Stairway
- Interior and Exterior Basement Entry
- Water Proofing System
- Sump Pump
- Basement Windows
Home Security
- Non-Monitored Security
- Flood Lights
Parking
- 4 Parking Spaces
- Private Parking
- Driveway
- Paved Parking
Accessible Home Design
- Accessible Elevator Installed
Outdoor Features
- Deck
- Patio
- Water Fountains
- Exterior Lighting
- Porch
Utilities
- Forced Air Zoned Heating and Cooling System
- Vented Exhaust Fan
- Underground Utilities
- 200+ Amp Service
- 60 Gallon+ Natural Gas Water Heater
- Municipal Trash
Listing and Financial Details
- Assessor Parcel Number 12835500
Community Details
Overview
- No Home Owners Association
- Built by Bluestone Builders
- George Washington Park Subdivision
Recreation
- Community Pool
Map
Home Values in the Area
Average Home Value in this Area
Property History
| Date | Event | Price | Change | Sq Ft Price |
|---|---|---|---|---|
| 11/08/2024 11/08/24 | Sold | $3,225,000 | -2.1% | $555 / Sq Ft |
| 09/14/2024 09/14/24 | For Sale | $3,295,000 | +339.3% | $567 / Sq Ft |
| 12/29/2020 12/29/20 | Sold | $750,000 | 0.0% | $296 / Sq Ft |
| 12/29/2020 12/29/20 | Pending | -- | -- | -- |
| 12/29/2020 12/29/20 | For Sale | $750,000 | -- | $296 / Sq Ft |
Tax History
| Year | Tax Paid | Tax Assessment Tax Assessment Total Assessment is a certain percentage of the fair market value that is determined by local assessors to be the total taxable value of land and additions on the property. | Land | Improvement |
|---|---|---|---|---|
| 2024 | $25,665 | $2,328,726 | $676,746 | $1,651,980 |
| 2023 | $11,856 | $1,068,068 | $605,079 | $462,989 |
| 2022 | $12,233 | $1,102,082 | $632,573 | $469,509 |
| 2021 | $11,482 | $1,034,399 | $602,451 | $431,948 |
| 2020 | $11,696 | $986,321 | $573,762 | $412,559 |
| 2019 | $11,145 | $986,282 | $573,762 | $412,520 |
| 2018 | $10,657 | $943,094 | $546,440 | $396,654 |
| 2017 | $10,842 | $959,481 | $546,440 | $413,041 |
| 2016 | $10,295 | $959,481 | $546,440 | $413,041 |
| 2015 | $9,752 | $935,005 | $488,920 | $446,085 |
| 2014 | $9,596 | $920,027 | $462,231 | $457,796 |
Mortgage History
| Date | Status | Loan Amount | Loan Type |
|---|---|---|---|
| Open | $2,741,250 | New Conventional | |
| Closed | $2,741,250 | New Conventional | |
| Previous Owner | $738,000 | New Conventional |
Deed History
| Date | Type | Sale Price | Title Company |
|---|---|---|---|
| Deed | $3,225,000 | First American Title | |
| Deed | $3,225,000 | First American Title | |
| Warranty Deed | $750,000 | Attorney |
Similar Homes in Alexandria, VA
Source: Bright MLS
MLS Number: VAAX2038042
APN: 063.01-10-03
- 406 N View Terrace
- 605 Hilltop Terrace
- 414 Rucker Place
- 7 W Maple St
- 716 Upland Place
- 103 Shooters Ct
- 300 Commonwealth Ave Unit 4
- 106 Roberts Ln Unit 101
- 20 W Masonic View Ave
- 101 Roberts Ln
- 635 Putnam Place
- 310 Moncure Dr
- 304 Moncure Dr
- 12 A E Chapman St
- 15 W Spring St
- 2151 Jamieson Ave Unit 1503
- 2121 Jamieson Ave Unit 2006
- 2121 Jamieson Ave Unit 710
- 2121 Jamieson Ave Unit 901
- 19 E Myrtle St
