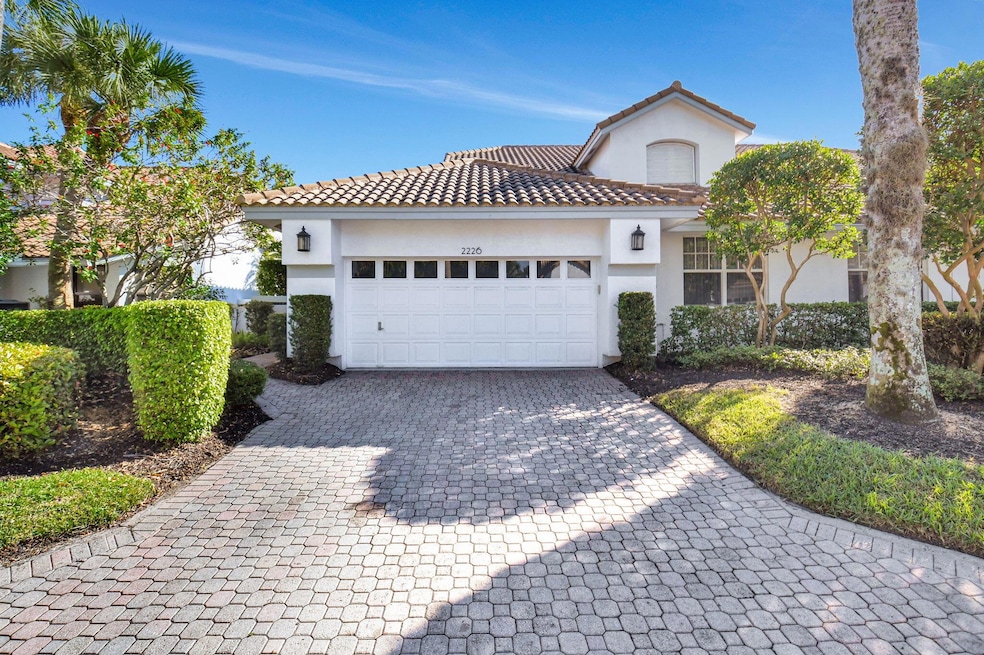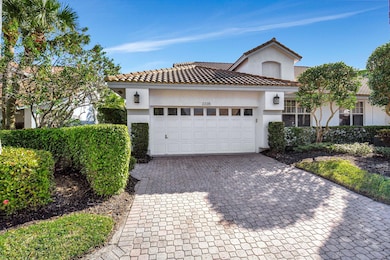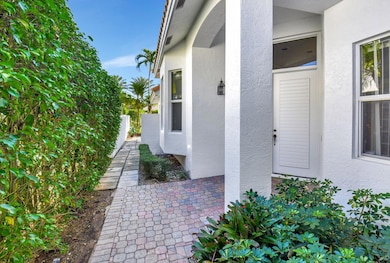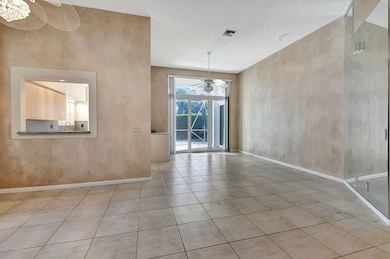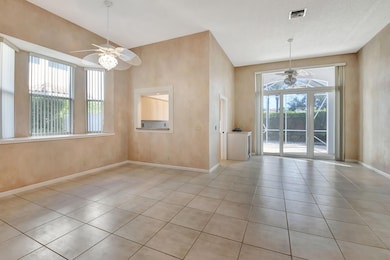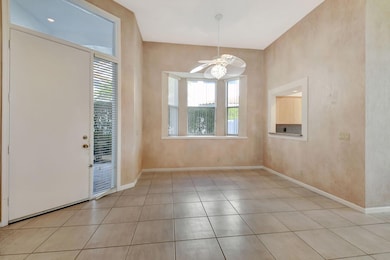
2226 NW 62nd Dr Boca Raton, FL 33496
Broken Sound NeighborhoodHighlights
- Golf Course Community
- Gated with Attendant
- Clubhouse
- Calusa Elementary School Rated A
- Private Membership Available
- Garden View
About This Home
As of April 2025Discover the perfect blend of comfort and style in this beautifully designed single-story townhome, located in the beautiful village of Timbermill within the prestigious Broken Sound Country Club. Featuring 3 bedrooms and 2 bathrooms, this home boasts volume ceilings and neutral tones throughout, creating a light and airy ambiance. The spacious primary suite offers a walk-in closet and serene views of the private backyard. Enjoy peace of mind with impact windows and doors and relax or entertain in the large screened-in enclosure, which extends the living space into the outdoors. Just steps from the Timbermill heated community pool, this home is ideal for those seeking a low-maintenance lifestyle with access to resort-style amenities. Don't miss the opportunity to live in one of Boca
Townhouse Details
Home Type
- Townhome
Year Built
- Built in 1989
Lot Details
- 5,271 Sq Ft Lot
- Sprinkler System
- Zero Lot Line
HOA Fees
- $855 Monthly HOA Fees
Parking
- 2 Car Attached Garage
- Garage Door Opener
- Driveway
Home Design
- Spanish Tile Roof
- Tile Roof
- Concrete Roof
Interior Spaces
- 1,637 Sq Ft Home
- 1-Story Property
- Furnished or left unfurnished upon request
- High Ceiling
- Ceiling Fan
- Skylights
- Sliding Windows
- Great Room
- Garden Views
Kitchen
- Electric Range
- Microwave
- Ice Maker
- Dishwasher
- Disposal
Flooring
- Carpet
- Ceramic Tile
Bedrooms and Bathrooms
- 3 Bedrooms
- Split Bedroom Floorplan
- Walk-In Closet
- 2 Full Bathrooms
- Dual Sinks
- Separate Shower in Primary Bathroom
Laundry
- Laundry Room
- Washer and Dryer
Home Security
Outdoor Features
- Patio
Schools
- Calusa Elementary School
- Omni Middle School
- Spanish River Community High School
Utilities
- Central Heating and Cooling System
- Electric Water Heater
- Cable TV Available
Listing and Financial Details
- Assessor Parcel Number 06424702160000590
Community Details
Overview
- Association fees include common areas, cable TV
- Private Membership Available
- Timbermill Subdivision
Amenities
- Sauna
- Clubhouse
- Game Room
- Billiard Room
Recreation
- Golf Course Community
- Tennis Courts
- Community Basketball Court
- Pickleball Courts
- Bocce Ball Court
- Community Pool
- Community Spa
- Putting Green
Security
- Gated with Attendant
- Fire and Smoke Detector
Map
Home Values in the Area
Average Home Value in this Area
Property History
| Date | Event | Price | Change | Sq Ft Price |
|---|---|---|---|---|
| 04/08/2025 04/08/25 | Sold | $200,000 | -55.5% | $122 / Sq Ft |
| 02/26/2025 02/26/25 | Pending | -- | -- | -- |
| 12/30/2024 12/30/24 | Price Changed | $449,000 | -10.0% | $274 / Sq Ft |
| 12/09/2024 12/09/24 | For Sale | $499,000 | +2.9% | $305 / Sq Ft |
| 10/10/2022 10/10/22 | Sold | $485,000 | -2.8% | $296 / Sq Ft |
| 09/12/2022 09/12/22 | Pending | -- | -- | -- |
| 08/23/2022 08/23/22 | For Sale | $499,000 | -- | $305 / Sq Ft |
Tax History
| Year | Tax Paid | Tax Assessment Tax Assessment Total Assessment is a certain percentage of the fair market value that is determined by local assessors to be the total taxable value of land and additions on the property. | Land | Improvement |
|---|---|---|---|---|
| 2024 | $7,319 | $411,936 | -- | -- |
| 2023 | $7,376 | $411,936 | $0 | $411,936 |
| 2022 | $3,194 | $127,118 | $0 | $0 |
| 2021 | $2,377 | $115,562 | $0 | $115,562 |
| 2020 | $2,272 | $109,790 | $0 | $109,790 |
| 2019 | $2,444 | $115,790 | $0 | $115,790 |
| 2018 | $3,046 | $155,649 | $0 | $155,649 |
| 2017 | $3,441 | $175,649 | $0 | $0 |
| 2016 | $3,409 | $170,649 | $0 | $0 |
| 2015 | $3,309 | $160,649 | $0 | $0 |
| 2014 | $3,350 | $160,649 | $0 | $0 |
Mortgage History
| Date | Status | Loan Amount | Loan Type |
|---|---|---|---|
| Previous Owner | $184,000 | Balloon | |
| Previous Owner | $222,300 | No Value Available | |
| Previous Owner | $179,600 | New Conventional | |
| Previous Owner | $172,000 | New Conventional |
Deed History
| Date | Type | Sale Price | Title Company |
|---|---|---|---|
| Quit Claim Deed | -- | None Listed On Document | |
| Warranty Deed | $485,000 | All Country Title | |
| Warranty Deed | $230,000 | -- | |
| Warranty Deed | $234,000 | Patch Reef Title Company Inc | |
| Warranty Deed | $215,000 | -- | |
| Warranty Deed | $157,300 | -- |
Similar Homes in Boca Raton, FL
Source: BeachesMLS
MLS Number: R11043522
APN: 06-42-47-02-16-000-0590
- 2247 NW 62nd Dr
- 2156 NW 62nd Dr
- 6661 NW 23rd Way
- 2321 NW 66th Dr
- 2313 NW 59th St
- 2161 NW 59th St
- 2165 NW 57th St
- 2133 NW 57th St
- 2400 NW 67th St
- 2297 NW 55th St
- 2437 NW 64th St
- 2441 NW 64th St
- 5625 NW 24th Terrace
- 2462 NW 66th Dr
- 2460 NW 64th St
- 5166 Lake Catalina Dr Unit C
- 5183 Lake Catalina Dr Unit C
- 5154 Lake Catalina Dr Unit A
- 2478 NW 63rd St
- 2483 NW 66th Dr
