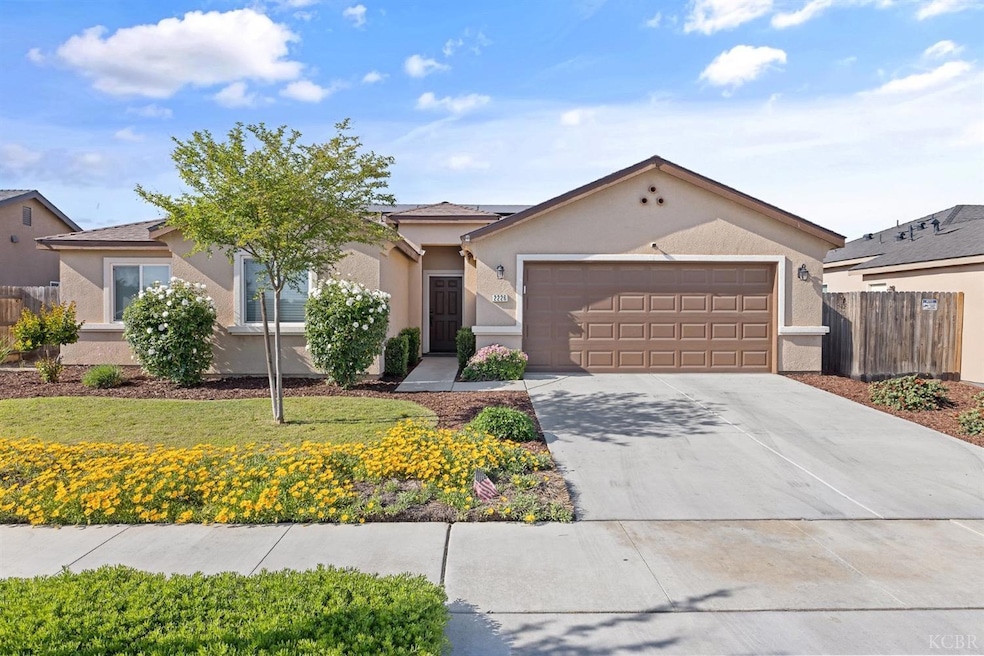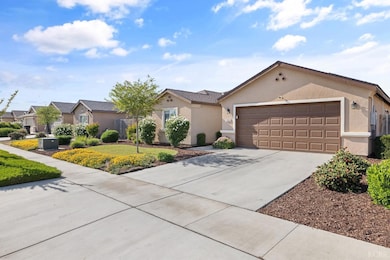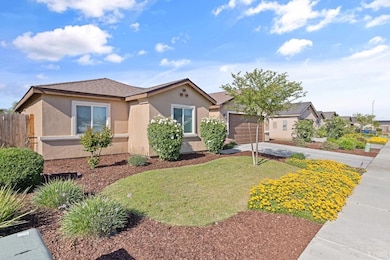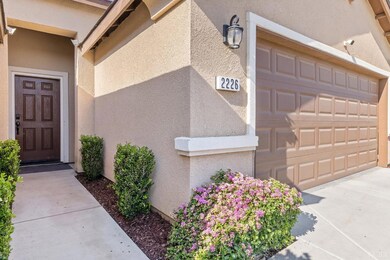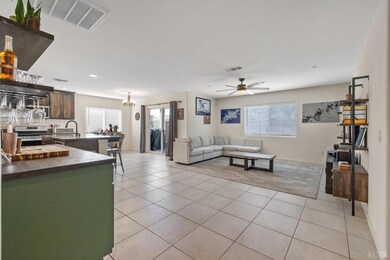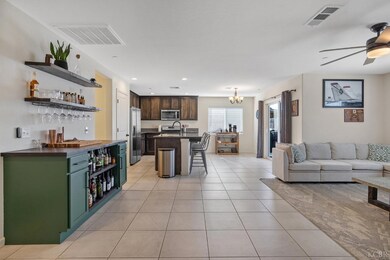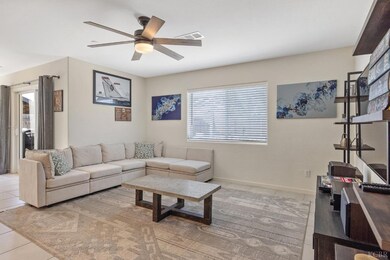
2226 W Dali Way Hanford, CA 93230
Estimated payment $2,564/month
Highlights
- Solar Power System
- Covered patio or porch
- 1-Story Property
- No HOA
- 2 Car Attached Garage
About This Home
Welcome to your new home or investment property with OWNED SOLAR! Located in one of Hanford's best school districts, this 3 bedroom, 2 bathroom home features an open floor-plan, upgraded cabinetry, granite countertops, stainless steel appliances, and a fully landscaped backyard. The 3 bedrooms are spacious with neutral paint and natural light. Both bathrooms are clean with tub/shower combos, and upgraded black fixtures. Step outside to your spacious yard perfect for entertaining! Don't miss your chance to call this your own!
Home Details
Home Type
- Single Family
Est. Annual Taxes
- $3,639
Year Built
- 2020
Parking
- 2 Car Attached Garage
Interior Spaces
- 1,342 Sq Ft Home
- 1-Story Property
Bedrooms and Bathrooms
- 3 Bedrooms
- 2 Full Bathrooms
Eco-Friendly Details
- Solar Power System
- Solar owned by seller
Additional Features
- Covered patio or porch
- 7,020 Sq Ft Lot
- City Lot
Community Details
- No Home Owners Association
Listing and Financial Details
- Assessor Parcel Number 009440058000
Map
Home Values in the Area
Average Home Value in this Area
Tax History
| Year | Tax Paid | Tax Assessment Tax Assessment Total Assessment is a certain percentage of the fair market value that is determined by local assessors to be the total taxable value of land and additions on the property. | Land | Improvement |
|---|---|---|---|---|
| 2023 | $3,639 | $293,932 | $78,030 | $215,902 |
| 2022 | $3,682 | $288,169 | $76,500 | $211,669 |
| 2021 | $3,600 | $282,519 | $75,000 | $207,519 |
| 2020 | $745 | $25,500 | $25,500 | $0 |
| 2019 | $0 | $0 | $0 | $0 |
Property History
| Date | Event | Price | Change | Sq Ft Price |
|---|---|---|---|---|
| 04/21/2025 04/21/25 | For Sale | $405,000 | -- | $302 / Sq Ft |
Similar Homes in Hanford, CA
Source: Kings County Board of REALTORS®
MLS Number: 231924
APN: 009-440-058-000
- 2287 W Dali Way
- 2329 W Ambassador Way
- 2108 W Van Gogh St Unit Bt223
- 2094 W Van Gogh St Unit Bt222
- 1938 W Van Gogh St
- 2150 W Van Gogh St Unit Bt226
- 2327 N Chateau Way Unit Bt228
- 2348 N Chateau Way Unit BT193
- 2536 Cedar Grove Ct
- 2359 Chianti Way
- 2530 Muscat St
- 2421 N Cabernet Place
- 2171 W Van Gogh Unit Bt200
- Lot 193 N Chateau Way
- 2249 N Wilsonia Place
- 1744 Dali Way
- 2030 N Sherman St
- 2407 W Andrew Ln
- 2218 N Arbor Ave
- 1615 W Castoro Way
