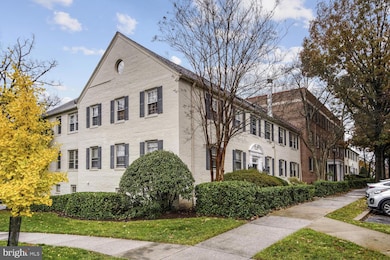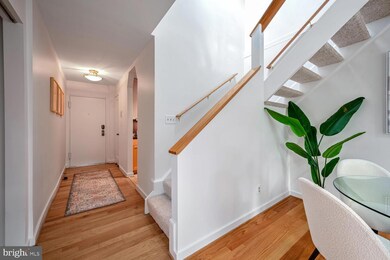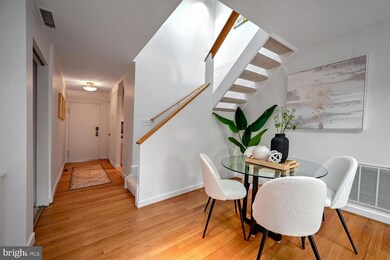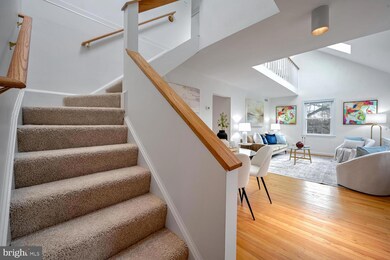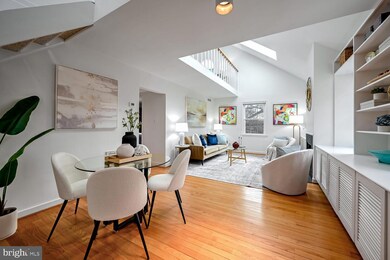
2226 Washington Ave Unit 202 Silver Spring, MD 20910
Highlights
- Colonial Architecture
- Vaulted Ceiling
- Lap or Exercise Community Pool
- Rock Creek Forest Elementary School Rated A
- Wood Flooring
- Built-In Features
About This Home
As of January 2025This truly stunning lofted unit in the highly sought-after Rock Creek Gardens community is a rare gem. With vaulted ceilings, skylights, and a functional wood-burning fireplace, this home offers a unique blend of charm and modern convenience. The living room and bedroom feature custom-built bookcases and cabinets, adding both elegance and practicality. Freshly painted from top to bottom, this condo is completely turnkey and ready for its next owner.
The expansive main living area provides plenty of room for a generous seating arrangement and a dining area that accommodates 4–6 people, all set below the striking vaulted ceiling. The kitchen is a standout with its beautiful wood shaker-style cabinets, granite countertops, and stainless steel appliances. The expansive loft is a versatile space that can serve as a second bedroom, primary suite, guest area, home office, or additional living space. The home is flooded with natural light throughout, has in-unit laundry for added convenience, and boasts gleaming hardwood floors on the main level, with brand-new carpeting on the stairs and loft.
Rock Creek Gardens is perfectly situated at the intersection of Chevy Chase, Silver Spring, and NW DC, offering the ideal combination of suburban tranquility and urban convenience. Nature lovers will appreciate being steps from Rock Creek Park, while commuters will love the proximity to Metro—just one mile away—and the soon-to-arrive Purple Line. Convenient bus service to Friendship Heights and downtown Silver Spring makes getting around a breeze.
Local amenities are plentiful, including neighborhood favorites such as Parkway Deli, Daily Dish Café, and Rock Creek Sports Club, along with a grocery store, pharmacy, and Chinese takeout just moments away. Residents of Rock Creek Gardens enjoy exclusive access to the community’s outdoor pool and benefit from on-site property management.
This lofted unit stands out not only for its design but also for its location within the community. Positioned on the second floor at the back of the building, it offers privacy and serene views of the beautifully maintained grounds, rather than the parking lot. Tandem parking right out front allows for two cars with one permit, ensuring easy access without long walks through the community to reach your door.
Lovingly cared for by its current owner for over 35 years, this home is truly a hidden treasure. Don’t miss the opportunity to own this one-of-a-kind condo in an idyllic and highly sought-after community.
Property Details
Home Type
- Condominium
Est. Annual Taxes
- $3,520
Year Built
- Built in 1948
Lot Details
- Property is in excellent condition
HOA Fees
- $581 Monthly HOA Fees
Home Design
- Colonial Architecture
- Brick Exterior Construction
Interior Spaces
- 953 Sq Ft Home
- Property has 2 Levels
- Built-In Features
- Vaulted Ceiling
- Wood Burning Fireplace
- Wood Flooring
Bedrooms and Bathrooms
- 1 Full Bathroom
Parking
- 1 Open Parking Space
- 1 Parking Space
- Parking Lot
Schools
- Rock Creek Forest Elementary School
- Westland Middle School
- Bethesda-Chevy Chase High School
Utilities
- Central Air
- Heat Pump System
- Natural Gas Water Heater
Listing and Financial Details
- Assessor Parcel Number 161302019181
Community Details
Overview
- Association fees include water, management, common area maintenance, insurance, reserve funds
- Low-Rise Condominium
- Rock Creek Gardens Condos
- Rock Creek Gardens Subdivision
Recreation
- Lap or Exercise Community Pool
Pet Policy
- Dogs and Cats Allowed
Map
Home Values in the Area
Average Home Value in this Area
Property History
| Date | Event | Price | Change | Sq Ft Price |
|---|---|---|---|---|
| 01/06/2025 01/06/25 | Sold | $380,000 | 0.0% | $399 / Sq Ft |
| 12/03/2024 12/03/24 | For Sale | $380,000 | -- | $399 / Sq Ft |
Tax History
| Year | Tax Paid | Tax Assessment Tax Assessment Total Assessment is a certain percentage of the fair market value that is determined by local assessors to be the total taxable value of land and additions on the property. | Land | Improvement |
|---|---|---|---|---|
| 2024 | $3,520 | $300,000 | $90,000 | $210,000 |
| 2023 | $4,133 | $293,333 | $0 | $0 |
| 2022 | $2,531 | $286,667 | $0 | $0 |
| 2021 | $4,904 | $280,000 | $84,000 | $196,000 |
| 2020 | $4,529 | $271,667 | $0 | $0 |
| 2019 | $4,529 | $263,333 | $0 | $0 |
| 2018 | $2,817 | $255,000 | $76,500 | $178,500 |
| 2017 | $2,290 | $255,000 | $0 | $0 |
| 2016 | -- | $255,000 | $0 | $0 |
| 2015 | $1,919 | $255,000 | $0 | $0 |
| 2014 | $1,919 | $255,000 | $0 | $0 |
Deed History
| Date | Type | Sale Price | Title Company |
|---|---|---|---|
| Deed | $380,000 | Fidelity National Title | |
| Deed | -- | Goulart Annie L | |
| Deed | $128,000 | -- |
Similar Homes in Silver Spring, MD
Source: Bright MLS
MLS Number: MDMC2157638
APN: 13-02019181
- 2215 Washington Ave Unit 202
- 2215 Washington Ave Unit 103
- 2242 Washington Ave Unit 303
- 2219 Washington Ave Unit 203
- 2244 Washington Ave Unit 102
- 2214 Washington Ave Unit 204
- 2202 Colston Dr Unit 2202-C
- 2402 Colston Dr Unit 204
- 2406 Colston Dr Unit 202
- 8333 Grubb Rd Unit G-202
- 2208 Colston Dr Unit 303
- 1801 Primrose Rd NW
- 8510 Milford Ave
- 8601 Sundale Dr
- 2308 Peggy Ln
- 1817 Tulip St NW
- 8112 W Beach Dr NW
- 8712 Sundale Dr
- 1846 Redwood Terrace NW
- 1753 Verbena St NW

