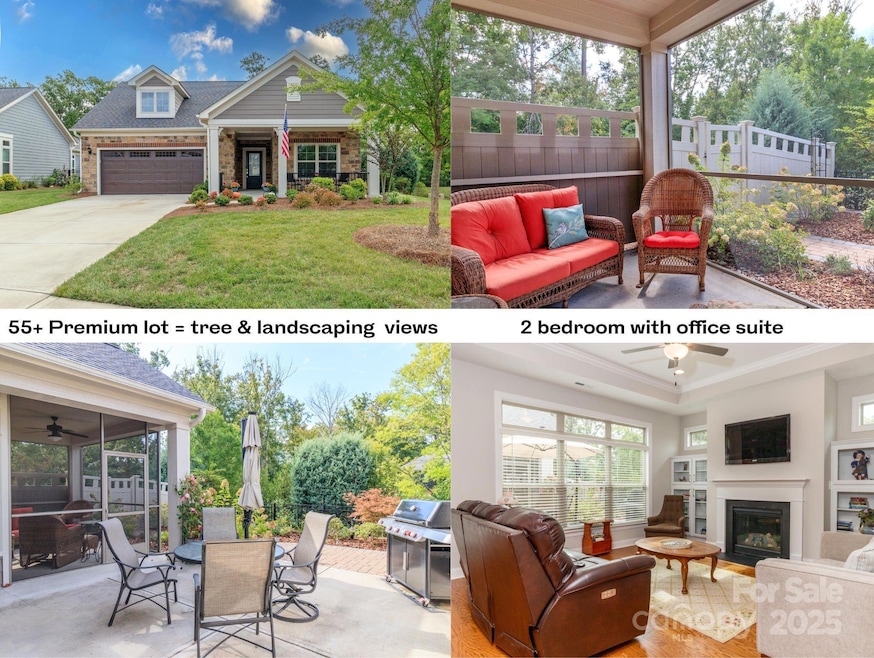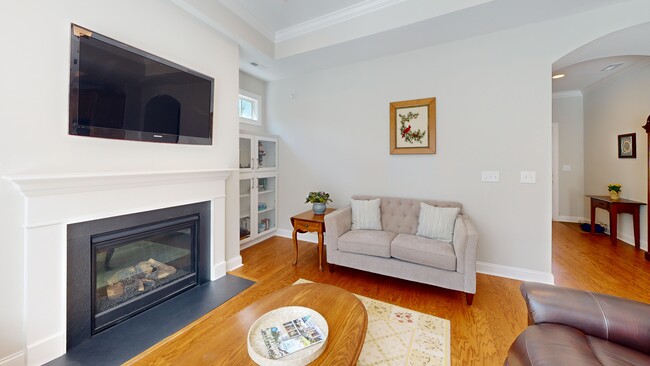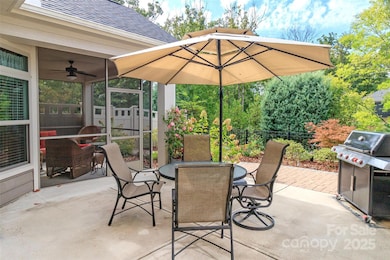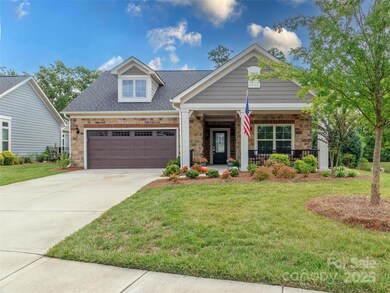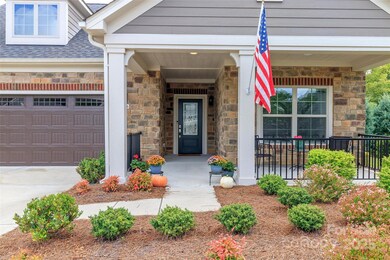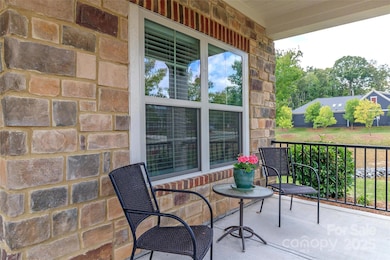
2226 Wesley Landing Rd Waxhaw, NC 28173
Highlights
- Fitness Center
- Open Floorplan
- Wooded Lot
- Senior Community
- Clubhouse
- Wood Flooring
About This Home
As of February 2025Spacious 2-bedroom with dedicated office with luxury options. Situated on a premium private lot with a view of trees and NC blue skies. Sunshine beams through added transom windows in family room, office, and bedroom-even the garage door! Enjoy glass bookcases with Merv Media cabinet filter and home tech package to make this a breeze. Mohawk Engineered floors(no carpet), blinds, crown molding, raised baseboards, casing around all windows and doors! Zero entry shower, widened doors & halls, GE monogram gas cooktop, 42in cabinet with lights, Whole house air purification sys, central vac, insulation upgraded in attic/garage, laundry with sink and extra cabinets.Flowering garden awaits you to enjoy day/night with drip irrigation. Indoor storage room(not pictured). Gas line for grill. Community gatherings and events, walking trails. Close to downtown Waxhaw & Monroe. 1.7 miles to all your favorite retailers & grocery! 80% of the occupied homes have 1 resident who is 55+. See virtual tour.
Last Agent to Sell the Property
RE/MAX Executive Brokerage Email: info@soldondanielle.com License #249833

Home Details
Home Type
- Single Family
Est. Annual Taxes
- $2,888
Year Built
- Built in 2021
Lot Details
- Privacy Fence
- Fenced
- Irrigation
- Wooded Lot
- Lawn
HOA Fees
- $309 Monthly HOA Fees
Parking
- 2 Car Attached Garage
- Front Facing Garage
Home Design
- Slab Foundation
- Stone Veneer
Interior Spaces
- 1,802 Sq Ft Home
- 1-Story Property
- Open Floorplan
- Central Vacuum
- Built-In Features
- Ceiling Fan
- Insulated Windows
- Window Treatments
- Window Screens
- French Doors
- Family Room with Fireplace
- Screened Porch
- Pull Down Stairs to Attic
- Home Security System
Kitchen
- Built-In Self-Cleaning Convection Oven
- Gas Cooktop
- Range Hood
- Microwave
- Plumbed For Ice Maker
- Dishwasher
- Kitchen Island
- Disposal
Flooring
- Wood
- Tile
Bedrooms and Bathrooms
- 2 Main Level Bedrooms
- Split Bedroom Floorplan
- Walk-In Closet
- 2 Full Bathrooms
Laundry
- Laundry Room
- Dryer
Accessible Home Design
- Grab Bar In Bathroom
- Halls are 36 inches wide or more
- No Interior Steps
- More Than Two Accessible Exits
- Ramp on the main level
- Entry Slope Less Than 1 Foot
Outdoor Features
- Patio
Schools
- New Town Elementary School
- Cuthbertson Middle School
- Cuthbertson High School
Utilities
- Forced Air Heating and Cooling System
- Air Filtration System
- Vented Exhaust Fan
- Heating System Uses Natural Gas
- Tankless Water Heater
- Cable TV Available
Listing and Financial Details
- Assessor Parcel Number 06-105-214
Community Details
Overview
- Senior Community
- Real Manage Association, Phone Number (855) 877-2472
- Built by EPCON
- The Courtyards At Wesley Chapel Subdivision, Portico Floorplan
- Mandatory home owners association
Recreation
- Indoor Game Court
- Recreation Facilities
- Fitness Center
- Community Pool
- Trails
Additional Features
- Clubhouse
- Card or Code Access
Map
Home Values in the Area
Average Home Value in this Area
Property History
| Date | Event | Price | Change | Sq Ft Price |
|---|---|---|---|---|
| 02/27/2025 02/27/25 | Sold | $536,000 | -0.6% | $297 / Sq Ft |
| 02/11/2025 02/11/25 | Pending | -- | -- | -- |
| 12/30/2024 12/30/24 | Price Changed | $539,000 | -2.0% | $299 / Sq Ft |
| 09/20/2024 09/20/24 | For Sale | $550,000 | -- | $305 / Sq Ft |
Tax History
| Year | Tax Paid | Tax Assessment Tax Assessment Total Assessment is a certain percentage of the fair market value that is determined by local assessors to be the total taxable value of land and additions on the property. | Land | Improvement |
|---|---|---|---|---|
| 2024 | $2,888 | $448,200 | $95,400 | $352,800 |
| 2023 | $2,861 | $448,200 | $95,400 | $352,800 |
| 2022 | $2,861 | $448,200 | $95,400 | $352,800 |
| 2021 | $34 | $95,400 | $95,400 | $0 |
Deed History
| Date | Type | Sale Price | Title Company |
|---|---|---|---|
| Warranty Deed | $536,000 | Barristers Title | |
| Warranty Deed | $536,000 | Barristers Title | |
| Special Warranty Deed | $514,000 | None Available |
About the Listing Agent

Danielle Edwards is committed to providing an unprecedented depth of real estate expertise that ensures her clients successfully achieve their personal real estate goals. As an accomplished broker and Realtor® since 2006, Danielle (aka Driven Danielle) is highly skilled in the Acquisition and Marketing of Residential, New Construction, and Distinctive Luxury Properties. She truly loves all that Charlotte has to offer, and it is her joy to share her intimate knowledge of its distinctive and
Danielle's Other Listings
Source: Canopy MLS (Canopy Realtor® Association)
MLS Number: 4184200
APN: 06-105-214
- 2306 Wesley Landing Rd
- 2342 Wesley Landing Rd
- 2640 Southern Trace Dr
- 2679 Southern Trace Dr
- 1224 Screech Owl Rd
- 1126 Snowbird Ln
- 1517 Cuthbertson Rd
- 1805 Axholme Ct
- 3813 Litchfield Dr
- 3017 Chisholm Ct
- 4708 Pearmain Dr
- 1812 Mill Chase Ln
- 1004 Five Forks Rd Unit 1024
- 1220 Cuthbertson Rd
- 1317 Waynewood Dr
- 1245 Periwinkle Dr
- 1240 Periwinkle Dr
- 2101 Bluestone Ct
- 1105 Hoyle Ln
- 2136 Ashley River Rd
