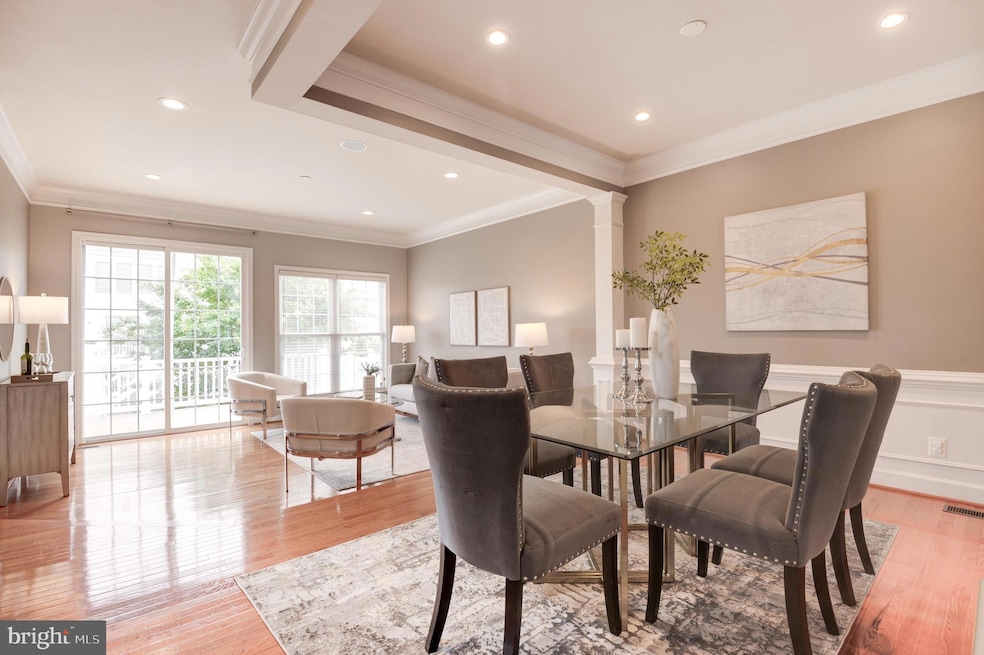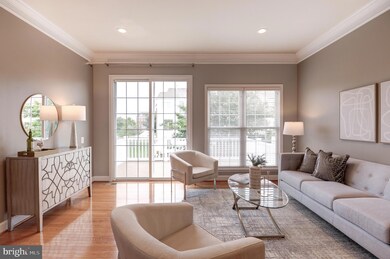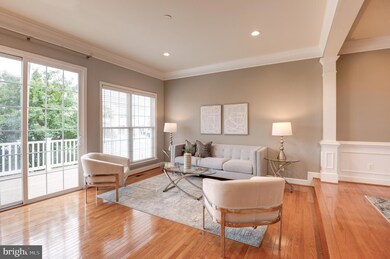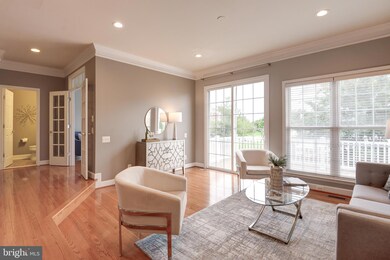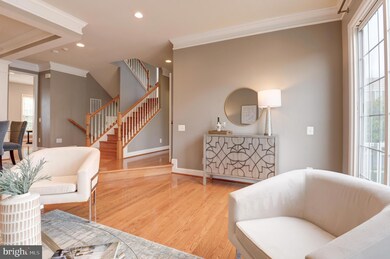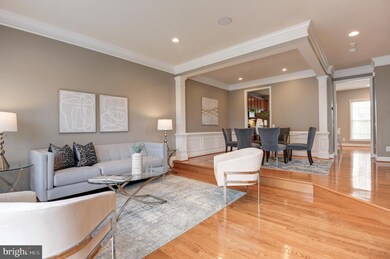
22260 Meadfoot Terrace Ashburn, VA 20148
Highlights
- Deck
- Recreation Room
- 1 Fireplace
- Waxpool Elementary School Rated A
- Wood Flooring
- Ceiling height of 9 feet or more
About This Home
As of October 2024Offer deadline, Monday, Sep 30th, Noon |
Less than 2 MILES to SILVER LINE ASHBURN METRORAIL | Best Public School Pyramid: Briar Woods HS, Eagle Ridge MS, Waxpool ES | Original Owners |
EAST-WEST exposure TH w/abundant natural sun light | To flavor, this charming home is an END town home situated on a CORNER home site & a premium site w/huge open common grassy area right across the home | Pulte built, brick front home is sited on a 0.09 acreage | Enhancing front door entry to the side & a 2 car garage at front | Stratford floor plan, interior finished 2,925 sqft at its 3 levels is equipped w/spacious 3 bed rms, 3 full bath rms, a powder rm, & WOW!! a main level library too | 2-story foyer | Long windows almost touching the floors | Wide staircases w/landing areas, creating console spaces | Recessed lights & Ceiling fans | Trex deck off of the living rm |
Capital Improvements: 2016: Refrigerator, 2019: Roof, Nest Thermostat, Nest Camera @ Front Door, Recessed Lights, 2020: Upper Lvl & Lower Lvl Luxury Vinyl Planks (LVP), 2021: Hardwood Stairs @ all Flights, 2023: Microwave, 2024: Bath Rms & Kitchen Faucets, & a recent fresh coat of paint |
MAIN LEVEL: HW floors | French doors to the library | Dual entry to kitchen/family area from the dining area for ease of flow | Granite countertops w/under mount sink. Backsplash to finish the look of the cozy kitchen area | Box window sets a perfect breakfast nook | Pantry | Fireplace w/mantle & marble surround |
UPPER LEVEL: Owner's suite w/tray ceiling & large walk-in closet. Primary bath w/his & her vanities, expansive Jacuzzi tub w/jets & separate standing shower | Two spacious secondary bed rms that share a hall bath | Linen closet | Washer & Dryer closet |
LOWER LEVEL/BASEMENT: Offers a recreational room, walk-in-closet, & a full bath | Entry to humongous garage w/garage opener, keypad, & a storage area to its side |
Ample guest parking in the neighborhood | Broadlands Sub-Div (which is less than a mile away) pool passes can be purchased during season |
Unbeatable heart throb location!! Block away to Loudoun County Parkway & Greenway/Toll. Proximity to INOVA, Dulles International Airport, Loudoun Station, Brambleton Town Center, Broadlands Village, One Loudoun, Dulles Landing. Close to high end groceries - Wegmans & Whole Foods | Just few miles away to restaurants, boutique retailers, movies, meeting places, parks, recreational areas, intricate trail network, state of the art library @ Brambleton Town Center & much more | Excellence in location & convenience |
Townhouse Details
Home Type
- Townhome
Est. Annual Taxes
- $6,158
Year Built
- Built in 2008
Lot Details
- 3,920 Sq Ft Lot
- Property is in excellent condition
HOA Fees
- $123 Monthly HOA Fees
Parking
- 2 Car Attached Garage
- 2 Driveway Spaces
- Front Facing Garage
Home Design
- Concrete Perimeter Foundation
- Masonry
Interior Spaces
- 2,925 Sq Ft Home
- Property has 3 Levels
- Ceiling height of 9 feet or more
- 1 Fireplace
- Entrance Foyer
- Family Room
- Living Room
- Breakfast Room
- Dining Room
- Library
- Recreation Room
Kitchen
- Built-In Double Oven
- Cooktop
- Built-In Microwave
- Ice Maker
- Dishwasher
- Stainless Steel Appliances
- Disposal
Flooring
- Wood
- Carpet
- Ceramic Tile
Bedrooms and Bathrooms
- 3 Bedrooms
- En-Suite Primary Bedroom
Laundry
- Laundry on upper level
- Dryer
- Washer
Finished Basement
- Walk-Out Basement
- Interior and Exterior Basement Entry
- Garage Access
Outdoor Features
- Deck
Schools
- Waxpool Elementary School
- Eagle Ridge Middle School
- Briar Woods High School
Utilities
- Central Heating and Cooling System
- Vented Exhaust Fan
- Water Dispenser
- Electric Water Heater
Listing and Financial Details
- Assessor Parcel Number 157294806000
Community Details
Overview
- Association fees include common area maintenance, snow removal, trash
- Sequoia Management Company HOA
- Built by PULTE
- Windermere Subdivision, Stratford Floorplan
- Property Manager
Amenities
- Common Area
Recreation
- Community Playground
- Jogging Path
Pet Policy
- Pets allowed on a case-by-case basis
Map
Home Values in the Area
Average Home Value in this Area
Property History
| Date | Event | Price | Change | Sq Ft Price |
|---|---|---|---|---|
| 10/29/2024 10/29/24 | Off Market | $3,600 | -- | -- |
| 10/18/2024 10/18/24 | Sold | $810,000 | +2.5% | $277 / Sq Ft |
| 09/28/2024 09/28/24 | For Sale | $789,990 | 0.0% | $270 / Sq Ft |
| 09/26/2024 09/26/24 | For Rent | $3,600 | -- | -- |
Tax History
| Year | Tax Paid | Tax Assessment Tax Assessment Total Assessment is a certain percentage of the fair market value that is determined by local assessors to be the total taxable value of land and additions on the property. | Land | Improvement |
|---|---|---|---|---|
| 2024 | $6,158 | $711,930 | $213,500 | $498,430 |
| 2023 | $5,718 | $653,520 | $203,500 | $450,020 |
| 2022 | $5,717 | $642,360 | $183,500 | $458,860 |
| 2021 | $5,427 | $553,760 | $163,500 | $390,260 |
| 2020 | $5,551 | $536,340 | $153,500 | $382,840 |
| 2019 | $5,195 | $497,130 | $153,500 | $343,630 |
| 2018 | $5,158 | $475,390 | $138,500 | $336,890 |
| 2017 | $5,263 | $467,860 | $138,500 | $329,360 |
| 2016 | $5,320 | $464,660 | $0 | $0 |
| 2015 | $5,228 | $322,090 | $0 | $322,090 |
| 2014 | $5,245 | $335,630 | $0 | $335,630 |
Mortgage History
| Date | Status | Loan Amount | Loan Type |
|---|---|---|---|
| Open | $648,000 | New Conventional | |
| Previous Owner | $384,000 | Stand Alone Refi Refinance Of Original Loan | |
| Previous Owner | $354,000 | New Conventional | |
| Previous Owner | $369,040 | New Conventional |
Deed History
| Date | Type | Sale Price | Title Company |
|---|---|---|---|
| Warranty Deed | $810,000 | Stewart Title Guaranty Company | |
| Special Warranty Deed | $461,300 | -- |
Similar Homes in Ashburn, VA
Source: Bright MLS
MLS Number: VALO2080832
APN: 157-29-4806
- 42811 Ravenglass Dr
- 22278 Pinecroft Terrace
- 22281 Pinecroft Terrace
- 22278 Avery Park Terrace
- 22034 Stone Hollow Dr
- 42801 Ridgeway Dr
- 42682 Redeemer Terrace
- 22462 Faith Terrace
- 22391 Dolomite Hills Dr
- 42729 Pocosin Ct
- 42900 Ridgeway Dr
- 22505 Cambridgeport Square
- 22255 Waterberry Terrace
- 22561 Naugatuck Square
- 22075 Water Run Ct
- 43197 Stillwater Terrace
- 22475 Windsor Locks Square
- 42648 Winter Wind Terrace
- 22634 Tivoli Ln
- 21893 Hawksbury Terrace
